|
|
Courtesy of Alexander Ruth of Real Broker
|
|
|
|
|
|
|
|
 |
|
|
|
|
|
|
|
|
|
Recognized as the Calgary Region’s Community of the Year eight times in nine years, Harmony is where luxury living meets nature and every day feels like a getaway. Welcome to over 3,200 sq...
View Full Comments
|
|
|
|
|
|
Courtesy of Gertrude LaMonaca Diane of Royal LePage Benchmark
|
|
|
|
|
|
|
|
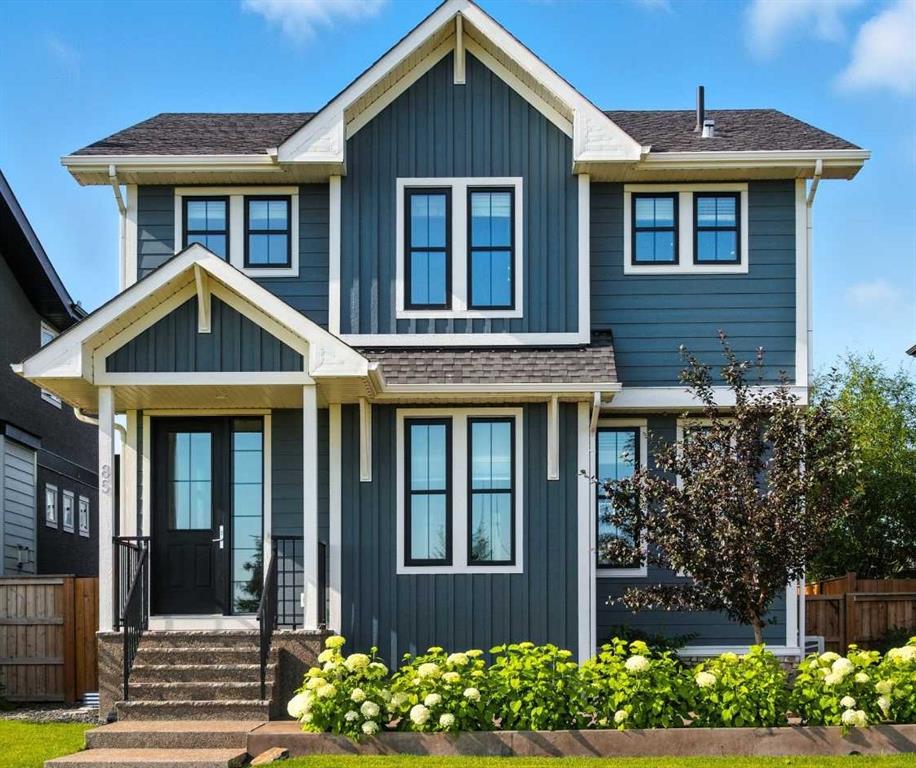 |
|
|
|
|
|
|
|
|
|
Ever wonder what it would be like to live outside of the city yet still have access to what the city has to offer and a quick escape to the mountains?! Well, it is time to leave the city for...
View Full Comments
|
|
|
|
|
|
Courtesy of Dougall Heather of Royal LePage Benchmark
|
|
|
|
|
Rural Rocky View County
|
1,050,000
|
|
|
|
|
 |
|
|
|
|
MLS® System #: A2234413
Address: 274006 566 Highway
Size: 2085 sq. ft.
Days on Website:
ACCESS Days on Website
|
|
|
|
|
|
|
|
|
|
|
15.32 Acres with Bungalow, Business Potential, and Highway Frontage – Just East of Balzac. This exceptional 15.32-acre property offers wide open country views, incredible development poten...
View Full Comments
|
|
|
|
|
|
Courtesy of Wiechnik Justin of Grassroots Realty Group
|
|
|
|
|
|
|
|
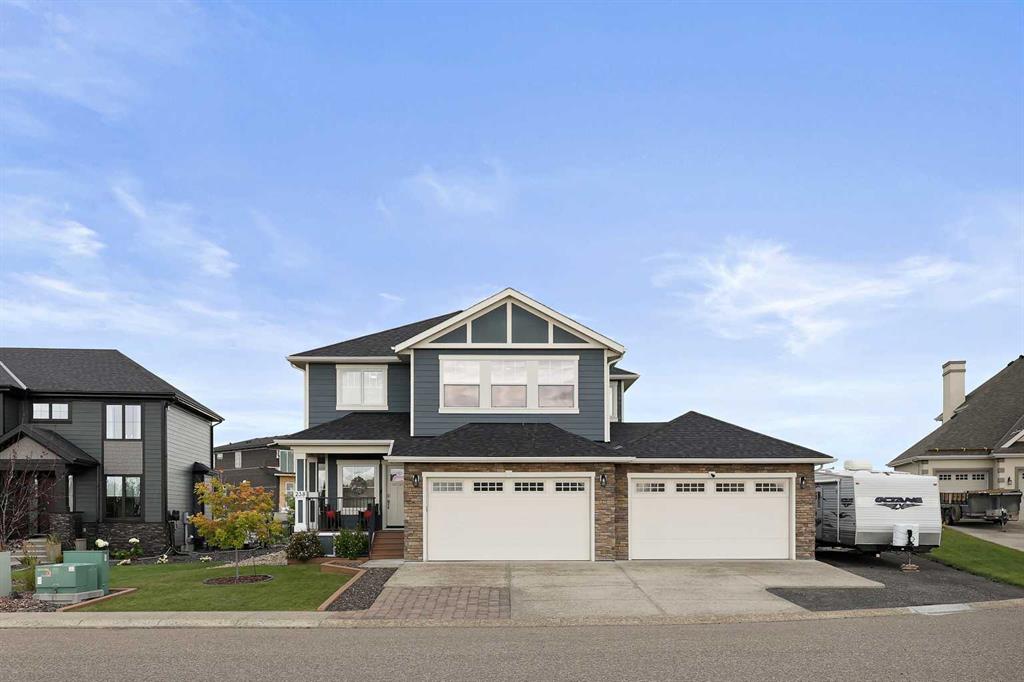 |
|
|
|
|
|
|
|
|
|
Welcome to this 0.35 acre (15,246 sq ft lot) estate property with a DREAM FIVE CAR HEATED GARAGE, RV parking and a large 5 bed / 3.5 bath home that rocks 3792 sq ft of total developed living...
View Full Comments
|
|
|
|
|
|
Courtesy of D. Hunt Simon of RE/MAX House of Real Estate
|
|
|
|
|
Lansdowne Estates
|
1,149,000
|
|
|
|
|
 |
|
|
|
|
MLS® System #: A2233562
Address: 111 LANSDOWN Estate
Size: 2879 sq. ft.
Days on Website:
ACCESS Days on Website
|
|
|
|
|
|
|
|
|
|
|
PRICE REDUCTION OF $46K!! This SPECTACULAR LIFESTYLE PROPERTY is nestled on 2.00 ACRES on a QUIET CUL-DE-SAC in the highly sought-after community of LANSDOWNE ESTATE. Featuring nearly 4,628....
View Full Comments
|
|
|
|
|
|
Courtesy of Morris Ken of Royal LePage Benchmark
|
|
|
|
|
Rural Rocky View County
|
1,149,000
|
|
|
|
|
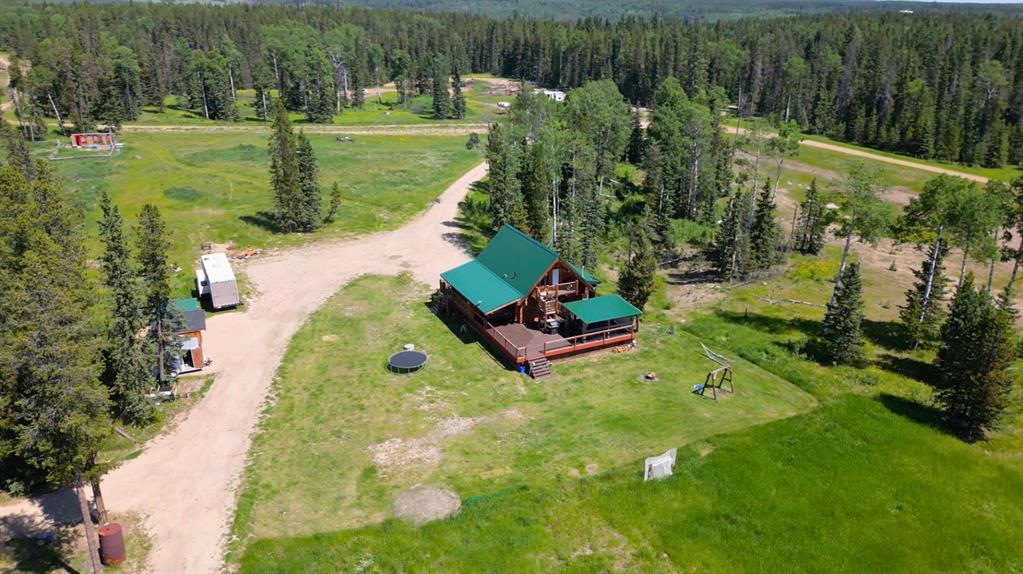 |
|
|
|
|
MLS® System #: A2240184
Address: 282167 Range Road 53
Size: 1477 sq. ft.
Days on Website:
ACCESS Days on Website
|
|
|
|
|
|
|
|
|
|
|
Situated on 20 private acres of Agricultural land backing directly onto 320 acres of lease Crown land, this property offers a rare blend of natural beauty, space, and functionality. Surround...
View Full Comments
|
|
|
|
|
|
Courtesy of Piper Gord of CIR Realty
|
|
|
|
|
Rural Rocky View County
|
1,150,000
|
|
|
|
|
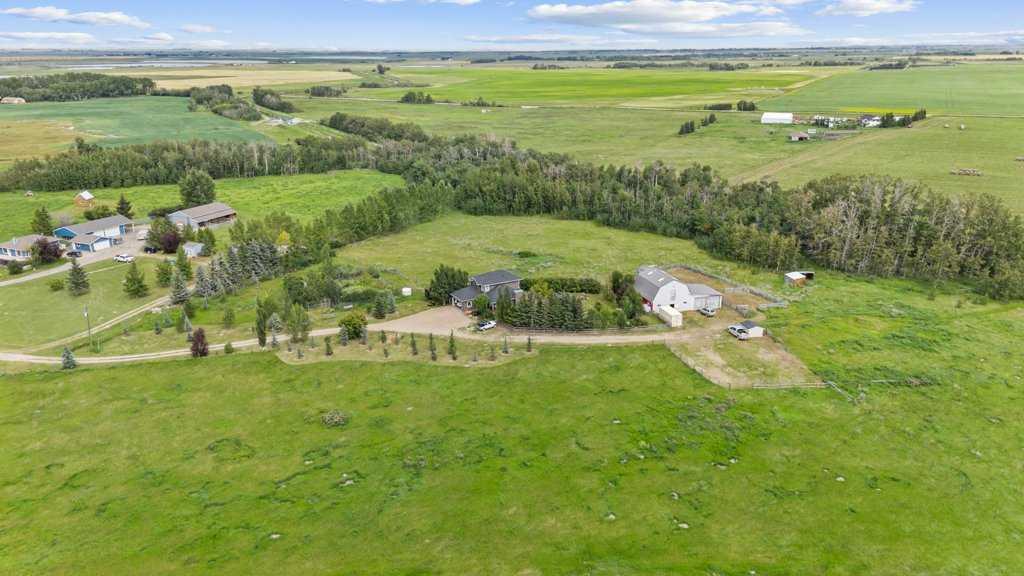 |
|
|
|
|
MLS® System #: A2250501
Address: 264166 Range Road 262
Size: 1647 sq. ft.
Days on Website:
ACCESS Days on Website
|
|
|
|
|
|
|
|
|
|
|
Welcome to this remarkable 24-acre hobby farm tucked away on a private road along the WID Canal, a property that perfectly blends country living with modern comfort and is ideal for horse en...
View Full Comments
|
|
|
|
|
|
Courtesy of Fulford Bonnie of MaxWell Canyon Creek
|
|
|
|
|
Rural Rocky View County
|
1,199,000
|
|
|
|
|
 |
|
|
|
|
MLS® System #: A2207552
Address: 272187 Township Road 240
Size: 1284 sq. ft.
Days on Website:
ACCESS Days on Website
|
|
|
|
|
|
|
|
|
|
|
SUCH AN INCREDIBLE OPPORTUNITY TO HAVE IT ALL!! THIS AWESOME ACREAGE CAN BE YOURS! ENJOY THE PEACE AND TRANQUILTIY WITH THE ADDED BENEFITS OF A CONVENIENT LOCATION! A GREAT PLACE TO LIVE WI...
View Full Comments
|
|
|
|
|
|
Courtesy of Neustaedter Jeff of RE/MAX First
|
|
|
|
|
|
|
|
 |
|
|
|
|
MLS® System #: A2228063
Address: 33131 Meskanaw Road
Size: 1136 sq. ft.
Days on Website:
ACCESS Days on Website
|
|
|
|
|
|
|
|
|
|
|
Nestled on a quiet street in the heart of Bearspaw, this incredible property offers the perfect blend of privacy, space, and natural beauty. Situated on a stunning 2.55-acre lot, this treed ...
View Full Comments
|
|
|
|
|
|
Courtesy of Patterson Stephanie of CIR Realty
|
|
|
|
|
Rural Rocky View County
|
1,199,990
|
|
|
|
|
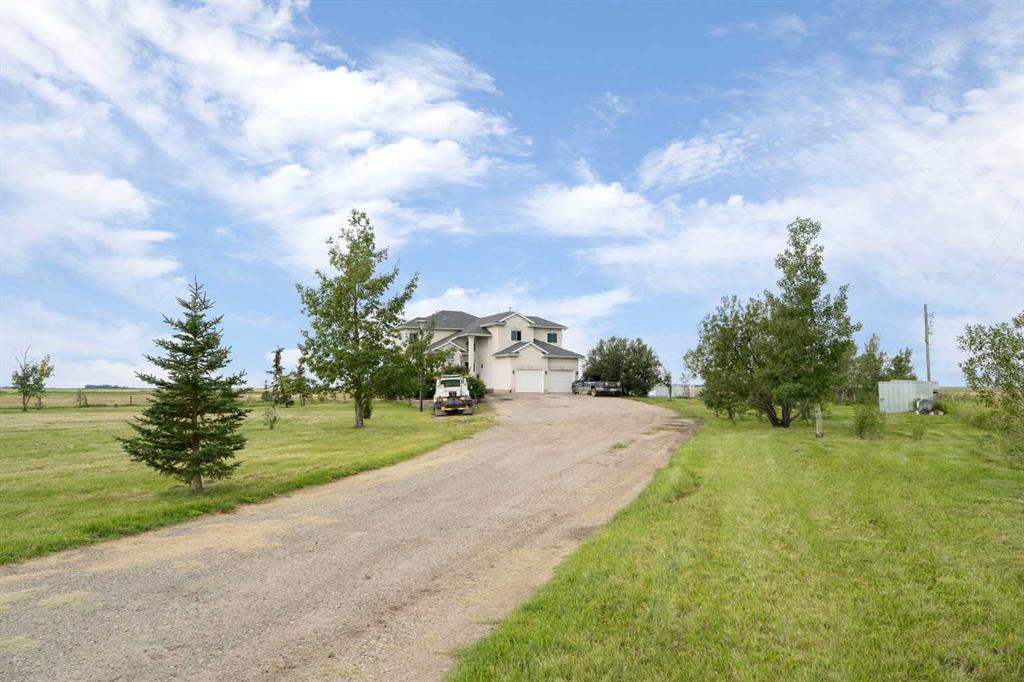 |
|
|
|
|
MLS® System #: A2248092
Address: 250257 271 Range Road
Size: 2742 sq. ft.
Days on Website:
ACCESS Days on Website
|
|
|
|
|
|
|
|
|
|
|
Step into a life where sweeping views, privacy, and comfort come together in perfect harmony. This stunning 2,741 sq ft two-storey walk-out home sits on a peaceful 4-acre parcel of prairie i...
View Full Comments
|
|
|
|
|
|
Courtesy of Morrison Bobbi of RE/MAX Rocky View Real Estate
|
|
|
|
|
Rural Rocky View County
|
1,225,000
|
|
|
|
|
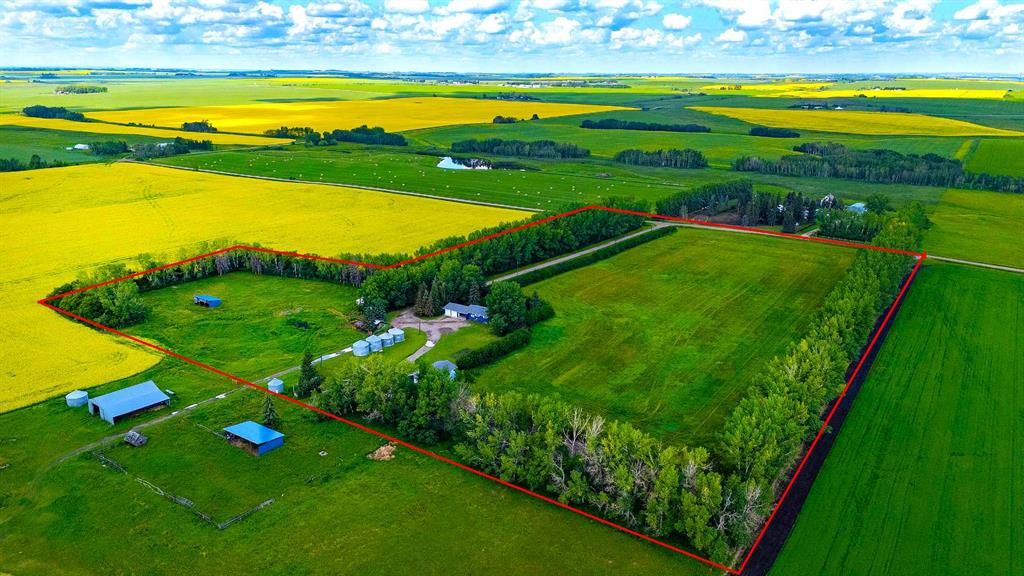 |
|
|
|
|
MLS® System #: A2240381
Address: 12153 Township Road 284
Size: 1483 sq. ft.
Days on Website:
ACCESS Days on Website
|
|
|
|
|
|
|
|
|
|
|
AMAZING OPPORTUNITY beautifully situated an easy half mile out of Crossfield. Just minutes to Airdrie and 20 minutes to Calgary International Airport, this is a commuter’s dream! This beau...
View Full Comments
|
|
|
|
|
|
|
|
|
Courtesy of Baldwin Tara of RE/MAX Key
|
|
|
|
|
Rural Rocky View County
|
1,275,000
|
|
|
|
|
 |
|
|
|
|
MLS® System #: A2232625
Address: 250020 Range Road 275
Size: 3083 sq. ft.
Days on Website:
ACCESS Days on Website
|
|
|
|
|
|
|
|
|
|
|
Welcome to your dream retreat—set on 4.05 fully fenced acres with stunning views and only 15 minutes from Calgary and Chestermere. This beautifully maintained bungalow offers just over 3,0...
View Full Comments
|
|
|
|
|
|
Courtesy of D. Hunt Simon of RE/MAX House of Real Estate
|
|
|
|
|
Rural Rocky View County
|
1,295,000
|
|
|
|
|
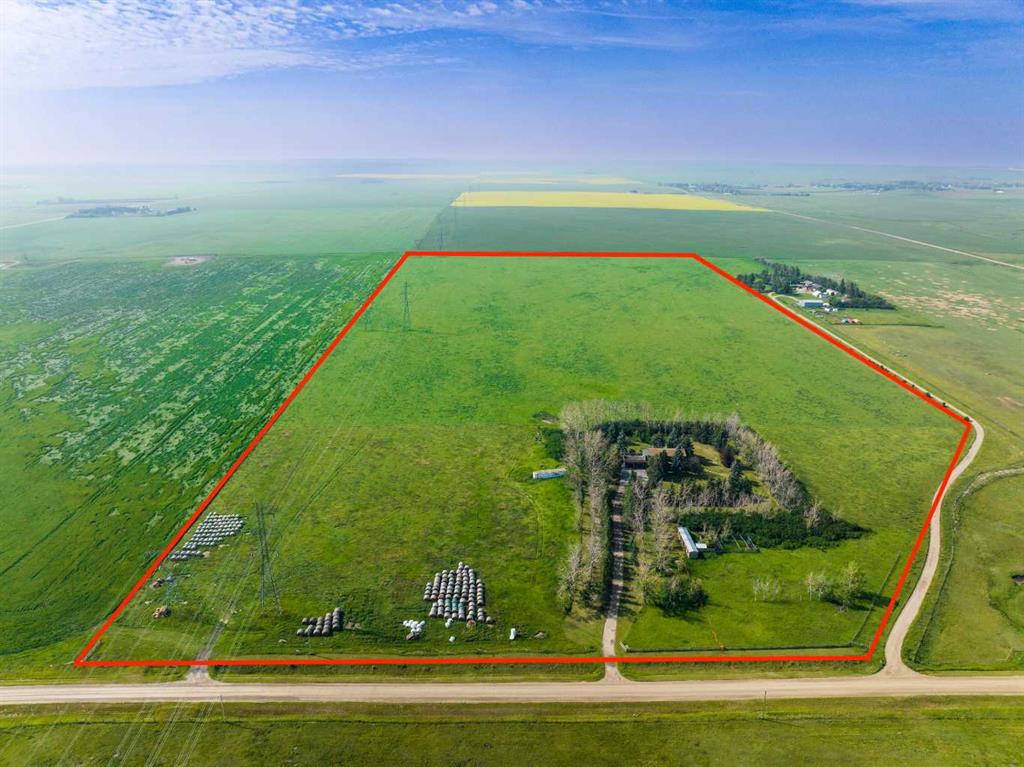 |
|
|
|
|
MLS® System #: A2232770
Address: 281141 TOWNSHIP ROAD 274
Size: 3005 sq. ft.
Days on Website:
ACCESS Days on Website
|
|
|
|
|
|
|
|
|
|
|
RARE OPPORTUNITY to own 69.93 ACRES of PRIME AGRICULTURAL LAND with a CHARMING 3,988 SQ FT of DEVELOPED SPACE, just MINS from AIRDRIE and CALGARY! This FENCED and PRIVATE A-GEN ZONED PARCEL ...
View Full Comments
|
|
|
|
|
|
Courtesy of Joshi Devang of RE/MAX Real Estate (Mountain View)
|
|
|
|
|
|
|
|
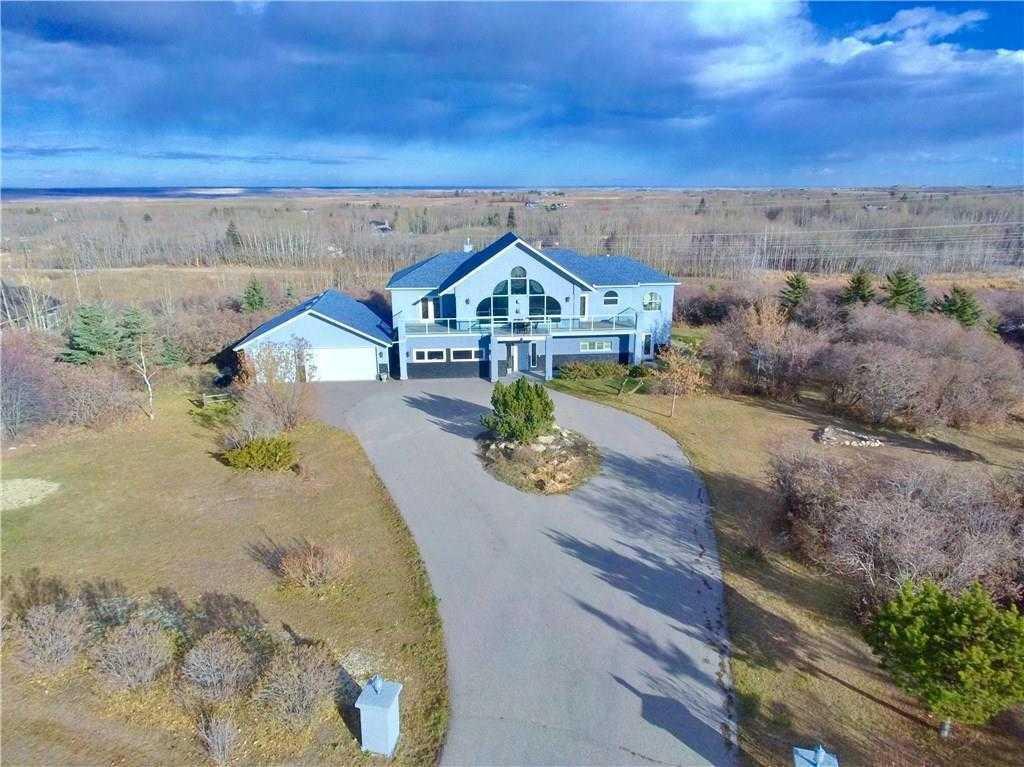 |
|
|
|
|
MLS® System #: A2252661
Address: 45 Lone Pine Crescent
Size: 4268 sq. ft.
Days on Website:
ACCESS Days on Website
|
|
|
|
|
|
|
|
|
|
|
Big Savings, Bigger Acreage – Act Fast..!! Indulge in the extraordinary lifestyle offered by this captivating CHURCH RANCHES ACREAGE. This stunning property offers a quick drive to ameniti...
View Full Comments
|
|
|
|
|
|
Courtesy of Mitzner Debbie of RE/MAX Landan Real Estate
|
|
|
|
|
Rural Rocky View County
|
1,492,000
|
|
|
|
|
 |
|
|
|
|
MLS® System #: A2203328
Address: 240141 Range Road 274
Size: 1148 sq. ft.
Days on Website:
ACCESS Days on Website
|
|
|
|
|
|
|
|
|
|
|
DEVELOPER, BUILDER, INVESTOR ALERT: Land value is the ASSET! Fully Serviced. Prime Investment Opportunity. This property boasts 30+ treed, fenced acres alongside the Water, Western Irrigatio...
View Full Comments
|
|
|
|
|
|
Courtesy of LeBlanc Jeffrey of Century 21 Bamber Realty LTD.
|
|
|
|
|
Rural Rocky View County
|
1,499,999
|
|
|
|
|
 |
|
|
|
|
|
|
|
|
|
RARE LIVE/WORK OPPORTUNITY WITH EXCELLENT ROAD EXPOSURE FOR YOUR BUSINESS! 3.35 ACRES, ZONED C-HWY (MIXED USE, SEE SUPPLEMENTS FOR DETAILS). This one-of-a-kind property is located 10 minutes...
View Full Comments
|
|
|
|
|
|
Courtesy of Havre Justin of eXp Realty
|
|
|
|
|
Rural Rocky View County
|
1,500,000
|
|
|
|
|
 |
|
|
|
|
MLS® System #: A2228696
Address: 44092 Township Road 274
Size: 3460 sq. ft.
Days on Website:
ACCESS Days on Website
|
|
|
|
|
|
|
|
|
|
|
PARTIAL OWNERSHIP OF AN INCREDIBLE PROPERTY! Purchaser will share a title with the owner. This is not a civil enforcement sale or foreclosure. Included in the ownership arrangement is the e...
View Full Comments
|
|
|
|
|
|
Courtesy of Zhan James of Grand Realty
|
|
|
|
|
|
|
|
 |
|
|
|
|
MLS® System #: A2230015
Address: 262057 Poplar Hill Drive
Size: 1427 sq. ft.
Days on Website:
ACCESS Days on Website
|
|
|
|
|
|
|
|
|
|
|
Discover the incredible potential of this 19.7-acre property, perfect for future subdivision. Nestled in the highly desirable Bearspaw area, this spacious residence is just minutes from Rock...
View Full Comments
|
|
|
|
|
|
Courtesy of Pendlebury Jonathan of Real Broker
|
|
|
|
|
|
|
|
 |
|
|
|
|
MLS® System #: A2237415
Address: 31 Biggar Heights Bay
Size: 1921 sq. ft.
Days on Website:
ACCESS Days on Website
|
|
|
|
|
|
|
|
|
|
|
Welcome to this stunning bungalow nestled on a private, treed acreage in the serene community of Bearspaw. Located just minutes from Calgary and Cochrane, this beautifully updated custom hom...
View Full Comments
|
|
|
|
|
|
Courtesy of Long Michelle of Homecare Realty Ltd.
|
|
|
|
|
|
|
|
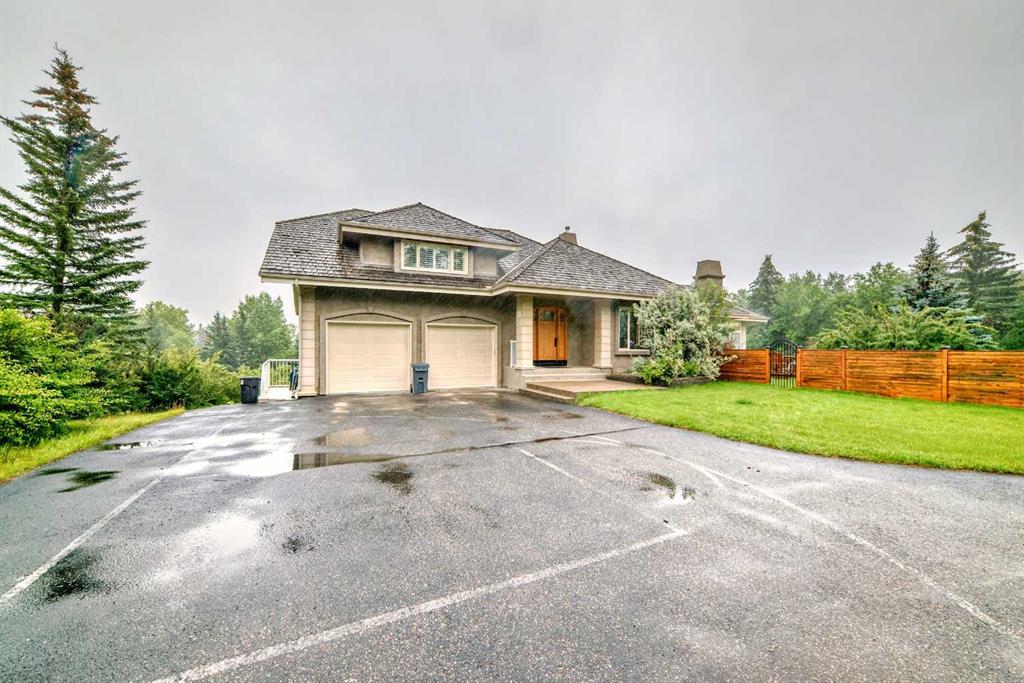 |
|
|
|
|
MLS® System #: A2242996
Address: 243134 Westbluff Road
Size: 2921 sq. ft.
Days on Website:
ACCESS Days on Website
|
|
|
|
|
|
|
|
|
|
|
Nestled on 2 acres in the highly sought-after community of Springbank, this beautifully crafted home offers over 4,600 sq ft of elegant living space and combines timeless charm with thoughtf...
View Full Comments
|
|
|
|
|
|
Courtesy of Eddy Ken of RE/MAX House of Real Estate
|
|
|
|
|
|
|
|
 |
|
|
|
|
MLS® System #: A2204305
Address: 243022 Westbluff Road
Size: 4746 sq. ft.
Days on Website:
ACCESS Days on Website
|
|
|
|
|
|
|
|
|
|
|
Tranquil Country Estate in the Heart of Springbank. If you’ve been dreaming of a peaceful country retreat just minutes west of Calgary, your search ends here. Nestled among towering trees ...
View Full Comments
|
|
|
|
|
|
|
|
|
Courtesy of Swanson David of CIR Realty
|
|
|
|
|
Rural Rocky View County
|
1,650,000
|
|
|
|
|
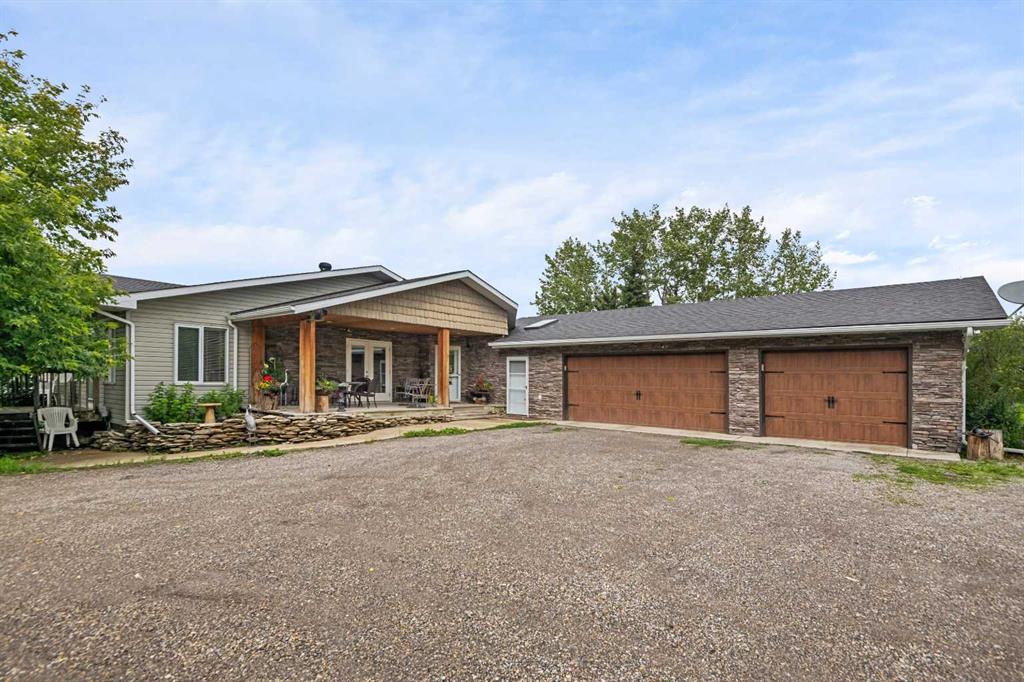 |
|
|
|
|
|
|
|
|
|
43 acres in the Madden area! A very easy commute to the city or escape to the mountains! This 1997 model modular-prefab home is in mint shape and includes a finished walk-out basement to lar...
View Full Comments
|
|
|
|
|
|
Courtesy of Pineda Leon Humberto of KIC Realty
|
|
|
|
|
Elbow Valley West
|
1,739,900
|
|
|
|
|
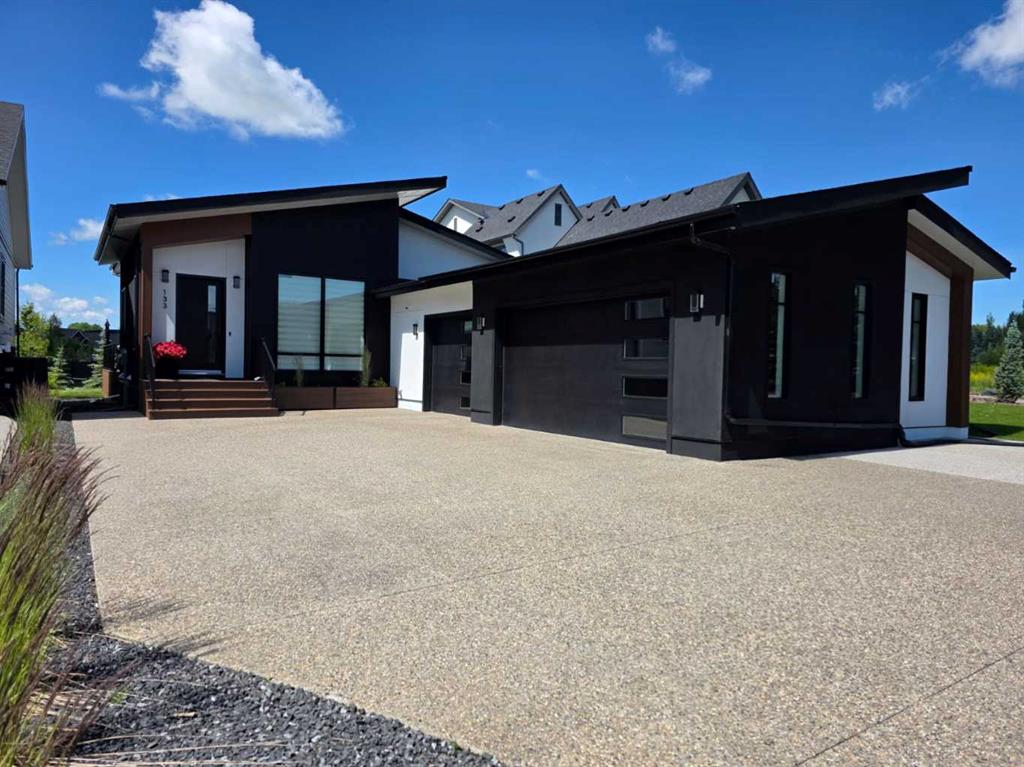 |
|
|
|
|
|
|
|
|
|
Welcome to this exceptional, modern, exquisite bungalow with over 3,400 of living space, where luxury meets lifestyle in one of the most desirable neighbourhoods of Elbow Valley West. This m...
View Full Comments
|
|
|
|
|
|
Courtesy of Peacock Joy of eXp Realty
|
|
|
|
|
|
|
|
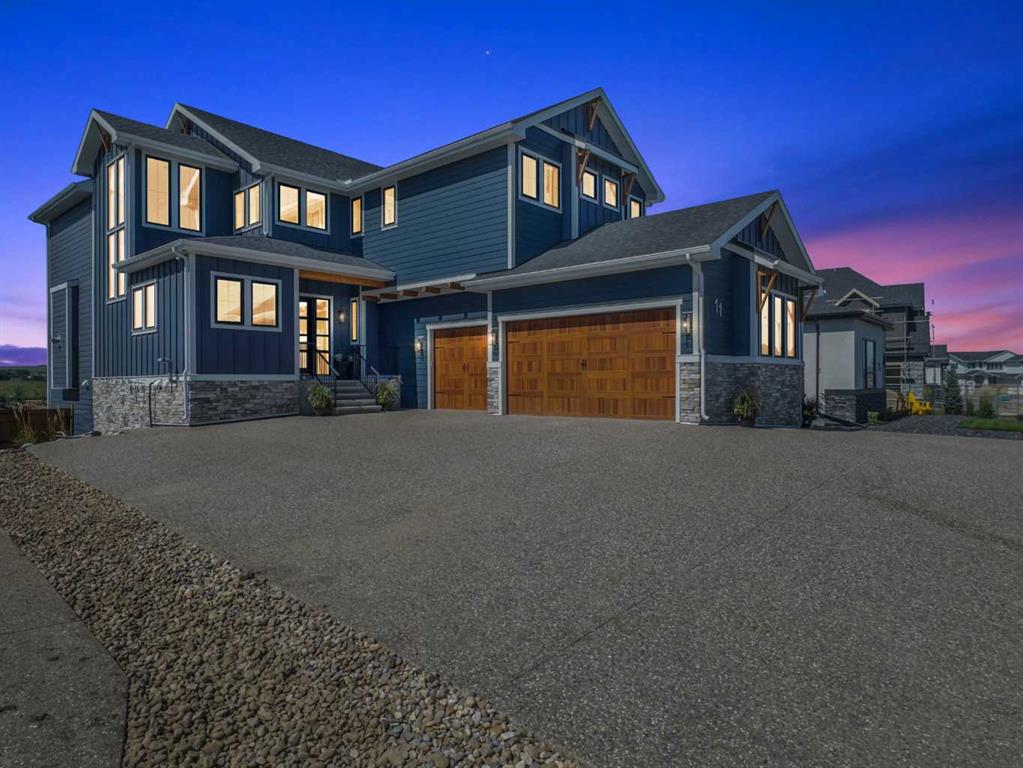 |
|
|
|
|
MLS® System #: A2248991
Address: 11 Chokecherry Ridge
Size: 3634 sq. ft.
Days on Website:
ACCESS Days on Website
|
|
|
|
|
|
|
|
|
|
|
Located in Harmony - the lake and world-class golf "community of the year" winner 8 times! As you step into this executive estate home, you are greeted by 10 ft. ceilings and a vast, open-c...
View Full Comments
|
|
|
|
|
|
Courtesy of Park Norb of Sotheby's International Realty Canada
|
|
|
|
|
Rural Rocky View County
|
1,795,000
|
|
|
|
|
 |
|
|
|
|
MLS® System #: A2199654
Address: 41211 Township Road 250 Township
Size: 2454 sq. ft.
Days on Website:
ACCESS Days on Website
|
|
|
|
|
|
|
|
|
|
|
This stunning, smartly designed walkout bungalow maximizes breathtaking views of the rocky mountains. Nestled on 2.84 acres (plus accessible road allowance bringing it to approximately 3.5 a...
View Full Comments
|
|
|
|
|


 Why Sell With Me ?
Why Sell With Me ?