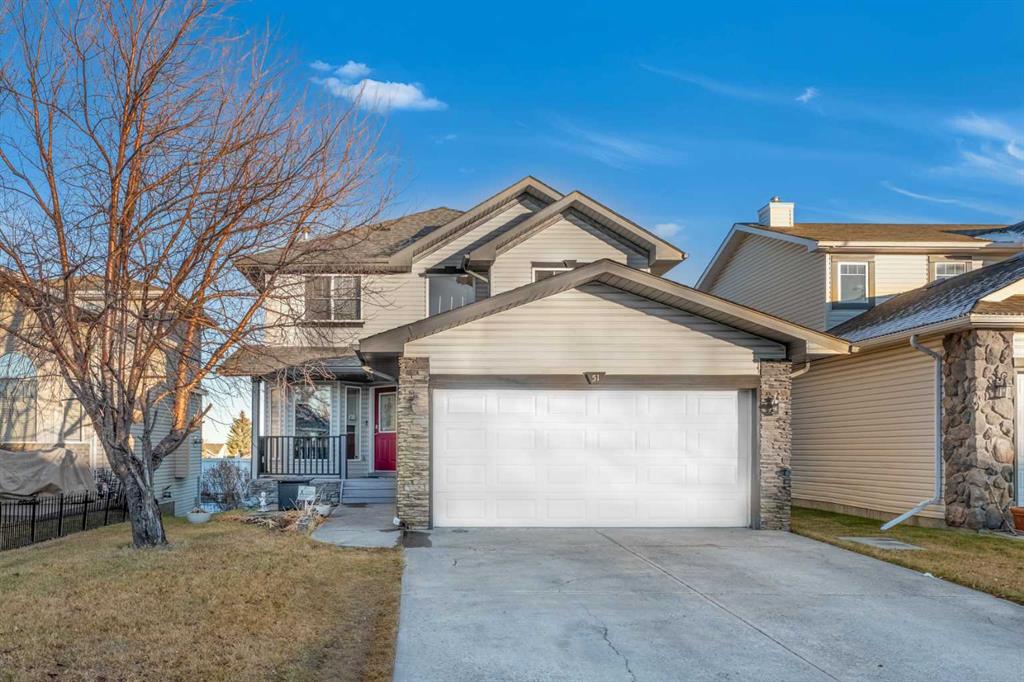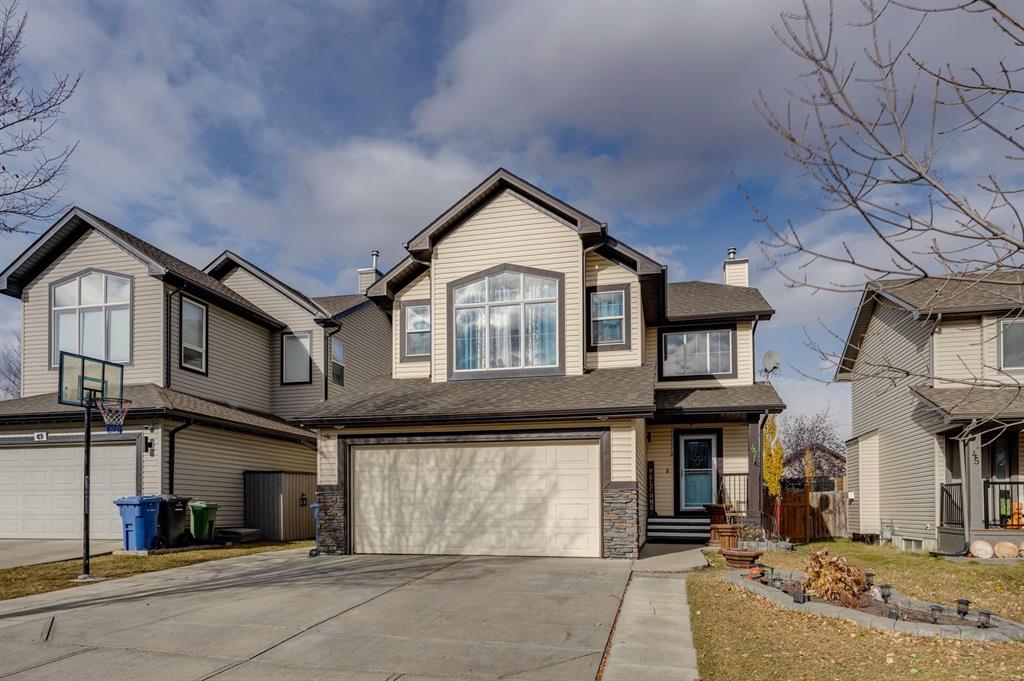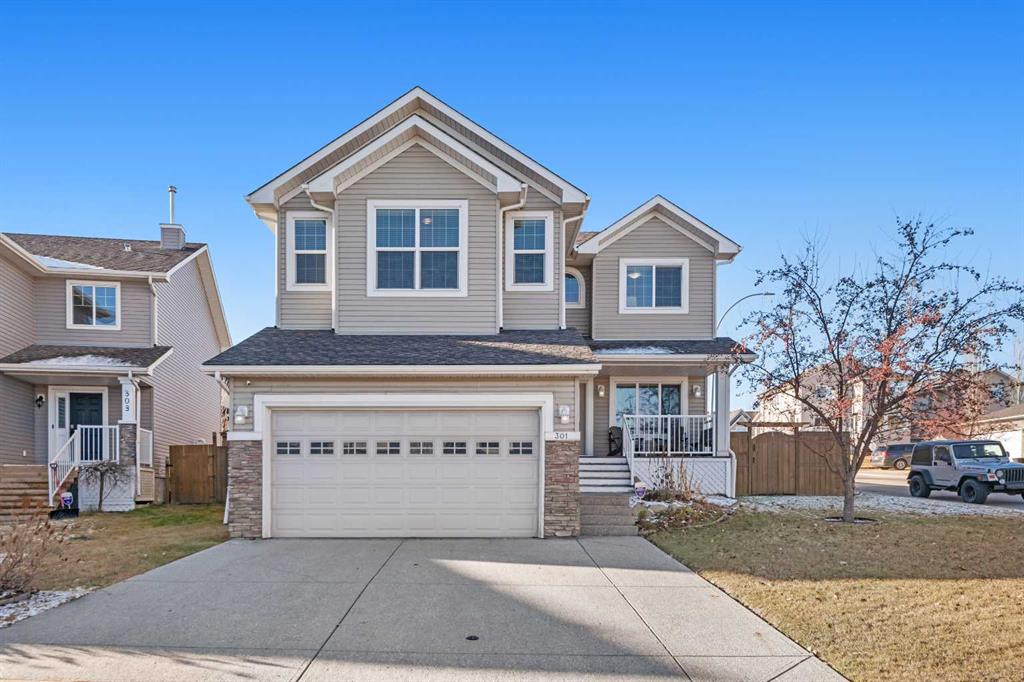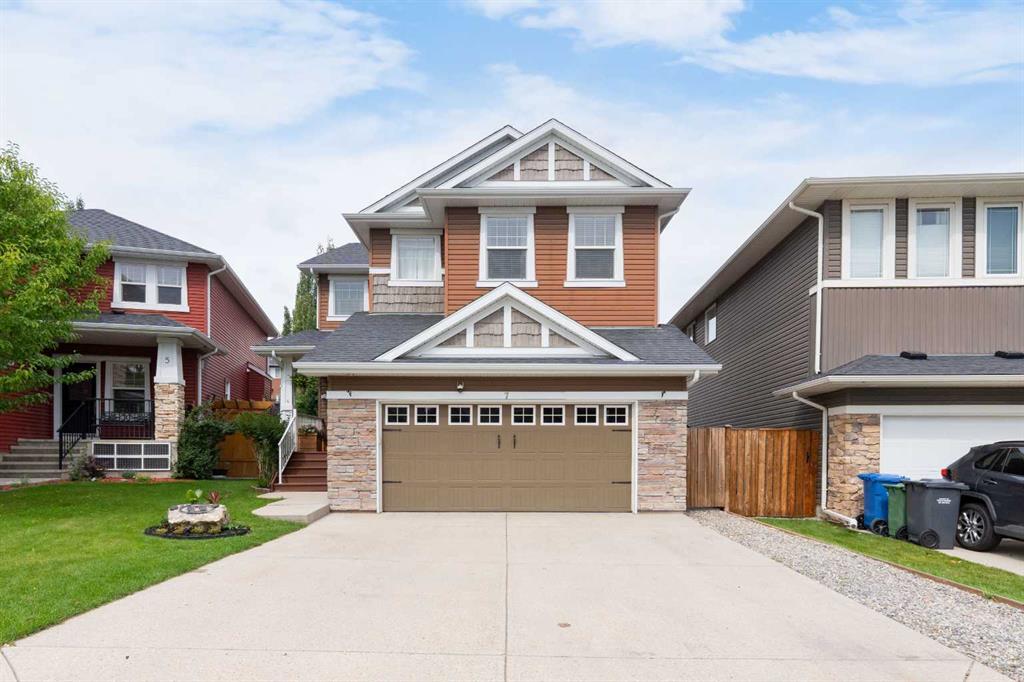|
|
|
|
Courtesy of Webb Jolene of Unison Realty Group Ltd.
|
|
|
|
|
|
|
|
 |
|
|
|
|
|
|
|
|
|
Newly updated , Spacious 5-Bedroom Home with Oversized Garage, Pool & Stunning Views!
This exceptional five-bedroom home features an incredible 812 sq. ft. garage—large enough to accommod...
View Full Comments
|
|
|
|
|
|
Courtesy of Wilkie Bonnie of CIR Realty
|
|
|
|
|
|
|
|
 |
|
|
|
|
MLS® System #: A2271196
Address: 51 Westfall Crescent
Size: 1947 sq. ft.
Days on Website:
ACCESS Days on Website
|
|
|
|
|
|
|
|
|
|
|
Welcome to 51 Westfall Crescent in beautiful Okotoks — a bright, spacious family home perfectly situated near schools, parks, shopping, and miles of gorgeous walking/biking paths. The main...
View Full Comments
|
|
|
|
|
|
Courtesy of Kitchen Laura of RE/MAX Landan Real Estate
|
|
|
|
|
|
|
|
 |
|
|
|
|
|
|
|
|
|
Great opportunity to own this fully finished 4-bedroom, 3.5-bath home offering over 3,000 SqFt of comfortable living space. The main floor welcomes you with its spacious open layout and easy...
View Full Comments
|
|
|
|
|
|
Courtesy of Harrigan Susan of Royal LePage Mission Real Estate
|
|
|
|
|
|
|
|
 |
|
|
|
|
MLS® System #: A2272275
Address: 301 Westmount Court
Size: 2314 sq. ft.
Days on Website:
ACCESS Days on Website
|
|
|
|
|
|
|
|
|
|
|
Welcome to your new home on a sunny corner lot in Westmount Court!
As you step inside, you are greeted by a large entrance featuring ceramic tile floors that lead you to a versatile main...
View Full Comments
|
|
|
|
|
|
Courtesy of Chiasson Gerard of RE/MAX Real Estate (Mountain View)
|
|
|
|
|
|
|
|
 |
|
|
|
|
|
|
|
|
|
VACANT - MOVE-IN READY - BE IN BY CHRISTMAS!! Discover This Impressive 3 + 1 Bedroom Home in Westridge, Okotoks! Explore this stunning home situated in the highly desirable Westridge commu...
View Full Comments
|
|
|
|
|
|
|
|
|

