|
|
Courtesy of Hart Kerry of MaxWell Capital Realty
|
|
|
|
|
|
|
|
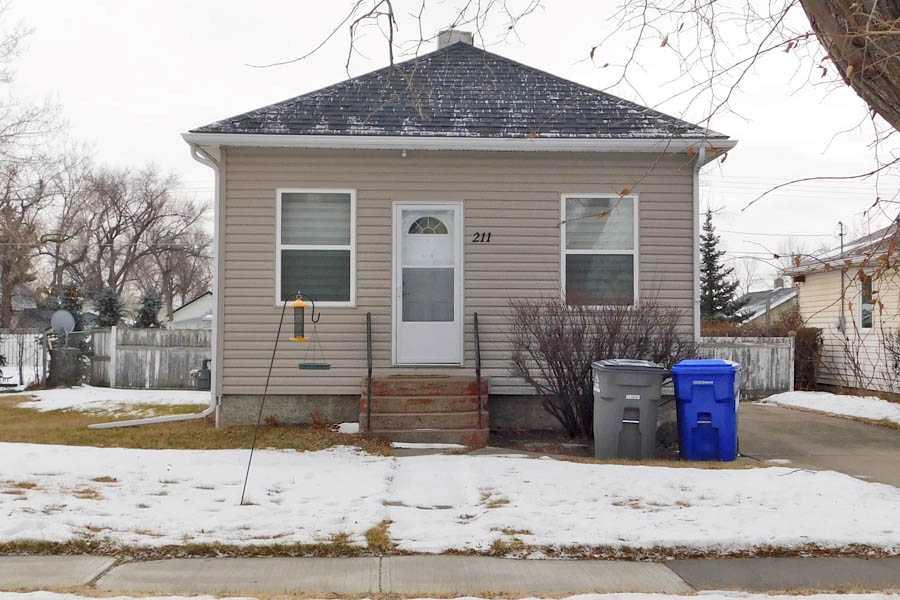 |
|
|
|
|
|
|
|
|
|
Looking for an affordable place to live in Claresholm? This one bedroom character home fits the bill. There have been updates over the years to the windows, doors, electrical, siding and roo...
View Full Comments
|
|
|
|
|
|
Courtesy of Vetter Terra of MaxWell Capital Realty
|
|
|
|
|
|
|
|
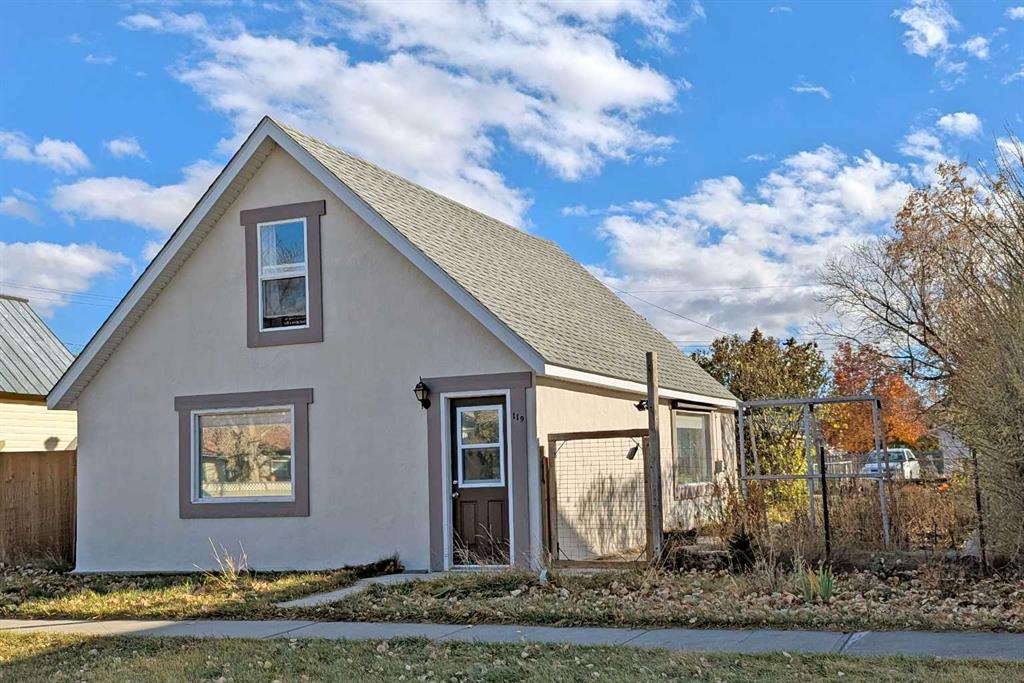 |
|
|
|
|
|
|
|
|
|
Charming Character home on a spacious lot in Claresholm! This 1.5-storey detached home features 3 bedrooms and 1 bathroom—ideal for first-time buyers or those looking to downsize. Recent u...
View Full Comments
|
|
|
|
|
|
Courtesy of Thom Santanna of Century 21 Foothills Real Estate
|
|
|
|
|
|
|
|
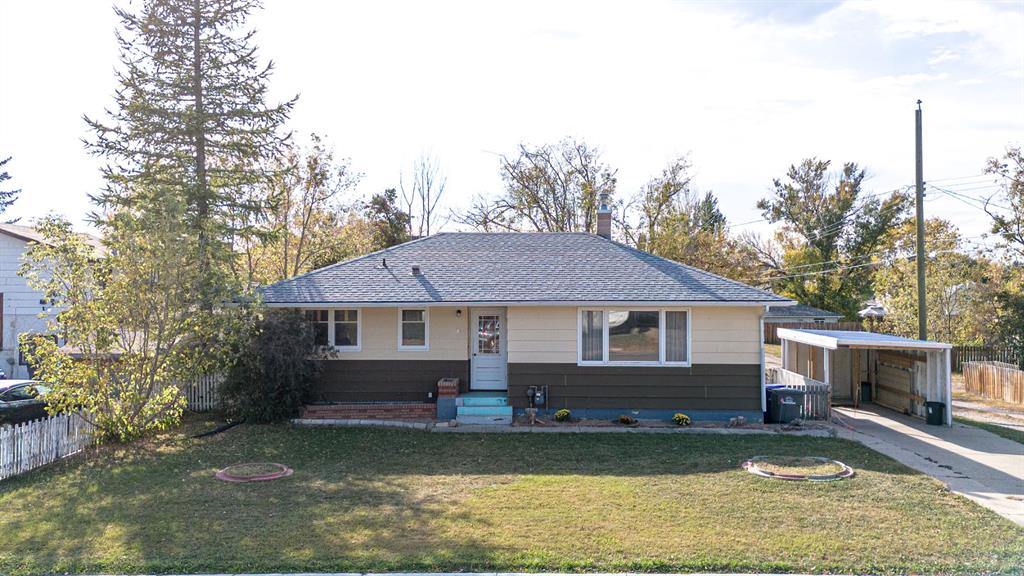 |
|
|
|
|
|
|
|
|
|
Welcome to your ideal bungalow! Just a few blocks from downtown, this charming home combines classic character with thoughtful updates. Step inside to a bright and spacious living room highl...
View Full Comments
|
|
|
|
|
|
Courtesy of Curry Marilyn of Century 21 Foothills Real Estate
|
|
|
|
|
|
|
|
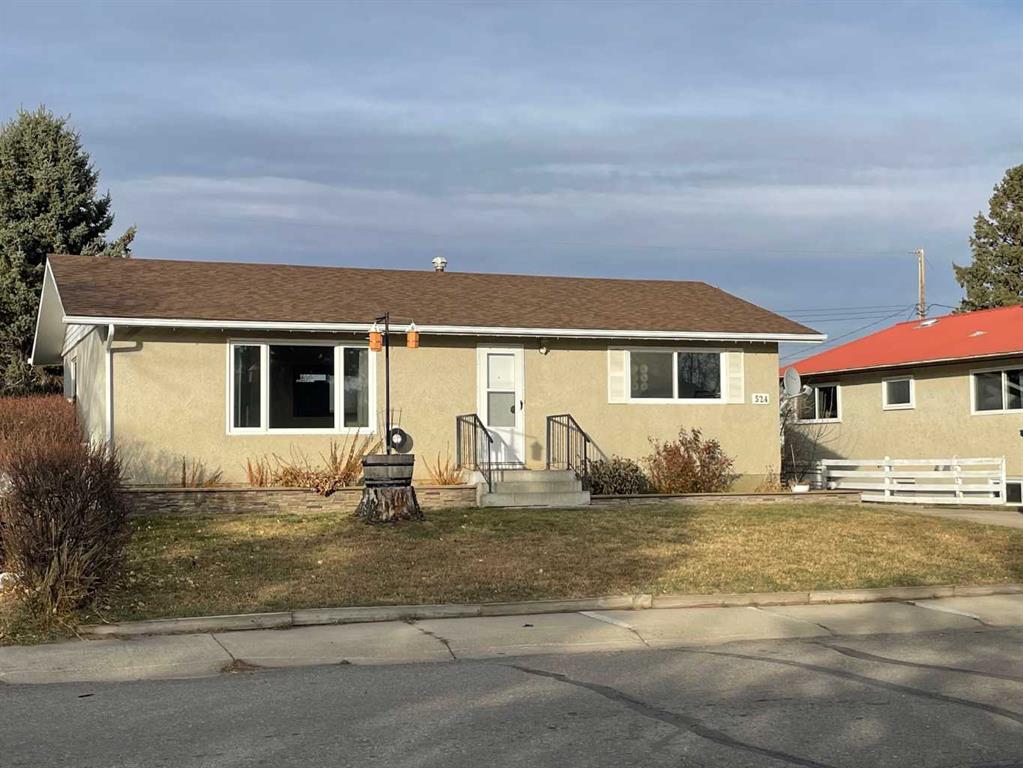 |
|
|
|
|
|
|
|
|
|
2026 NEW YEAR BRINGS AMAZING OPPORTUNITY OF OWNING YOUR OWN HOME! LET'S MAKE THIS HAPPEN ! IMMEDIATE POSSESSION ON THIS GREAT BUNGALOW! QUALITY HOME OFFER 2 BEDROOMS ON MAIN, PLUS 1 DOW...
View Full Comments
|
|
|
|
|
|
Courtesy of Pineo Cindy of RE/MAX Complete Realty
|
|
|
|
|
|
|
|
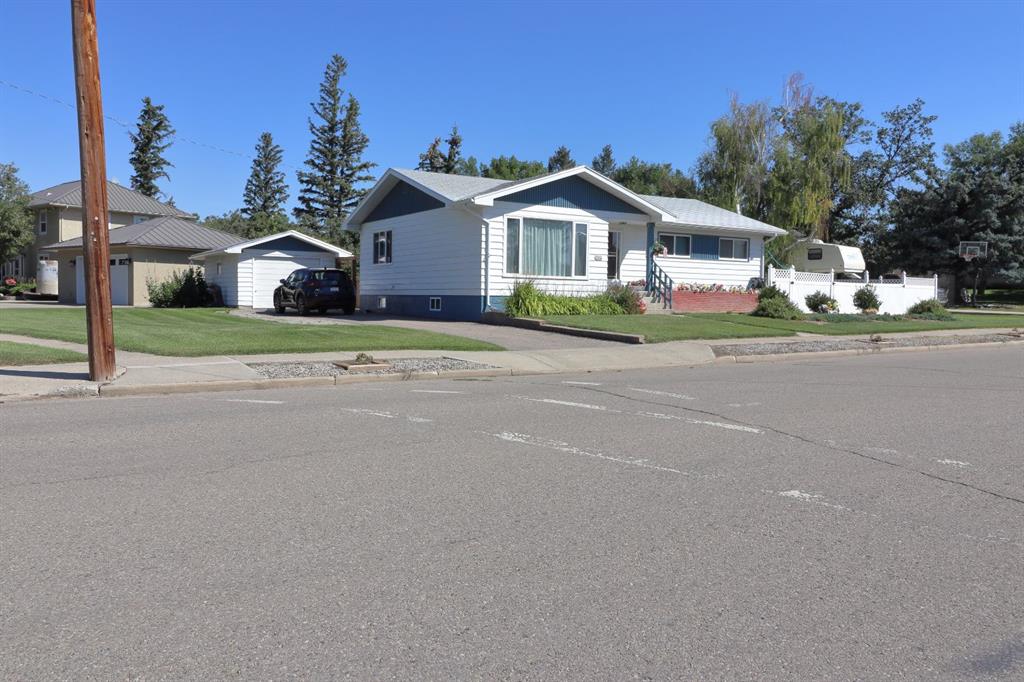 |
|
|
|
|
|
|
|
|
|
** Reduced! ** Charming 5-Bedroom Family Home on a Corner Lot in Claresholm. Welcome to this spacious 1,303 sq/ft bungalow on a desirable corner lot in Claresholm, AB. With 5 bedrooms, 2 ful...
View Full Comments
|
|
|
|
|
|
Courtesy of McCoy Sharon of TREC The Real Estate Company
|
|
|
|
|
|
|
|
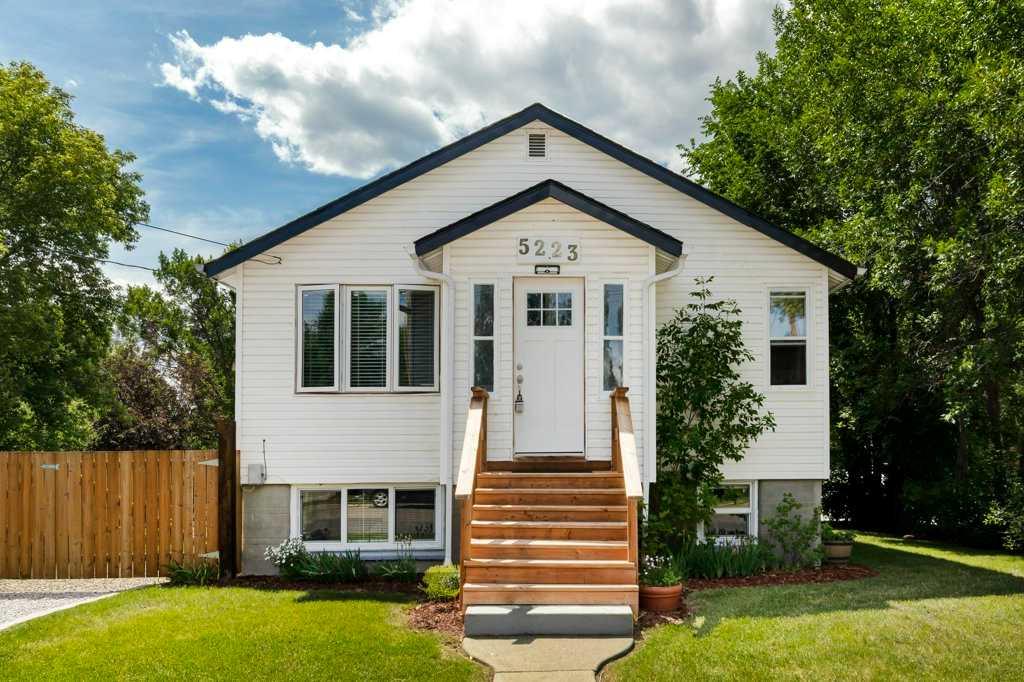 |
|
|
|
|
|
|
|
|
|
BRAND NEW PRICE REDUCTION!! NEW YEAR...NEW PRICE...NEW HOME! Looking for the perfect home that gives you the "BIG BANG FOR YOUR BUCK" BUT ALSO GIVES YOU OVER 1800 TOTAL living space in a s...
View Full Comments
|
|
|
|
|

