|
|
Courtesy of Singh Brar Jagmeet of Century 21 Bravo Realty
|
|
|
|
|
|
|
|
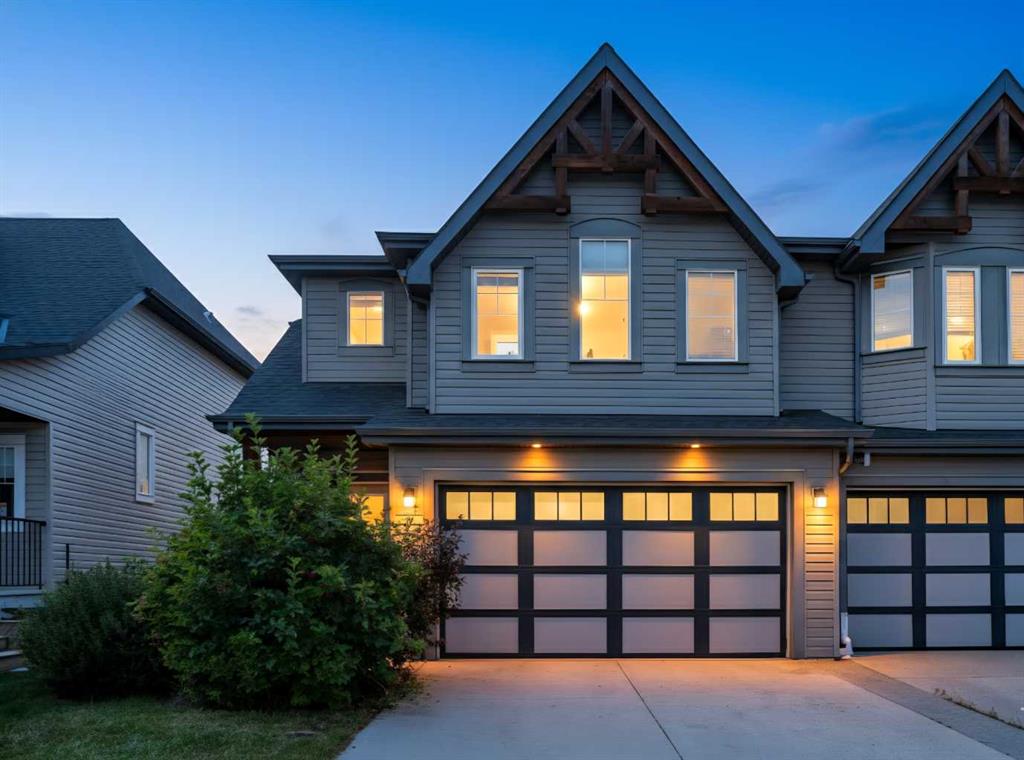 |
|
|
|
|
MLS® System #: A2276880
Address: 157 Rainbow Falls Boulevard
Size: 1829 sq. ft.
Days on Website:
ACCESS Days on Website
|
|
|
|
|
|
|
|
|
|
|
2 Primary Bedrooms upstairs | 1 Bedroom Finished Basement | Backs onto Green Space | Central Air. Welcome to this gorgeous front-drive semi-detached home in the highly desirable community of...
View Full Comments
|
|
|
|
|
|
Courtesy of Briones Alex of Real Broker
|
|
|
|
|
|
|
|
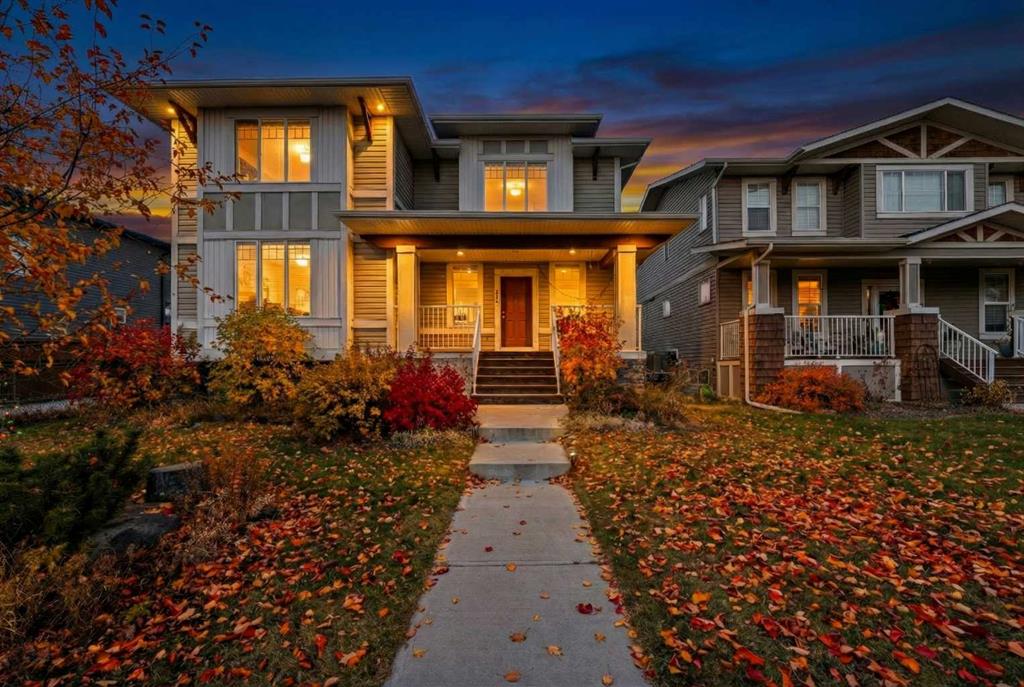 |
|
|
|
|
MLS® System #: A2273175
Address: 161 Rainbow Falls Glen
Size: 1914 sq. ft.
Days on Website:
ACCESS Days on Website
|
|
|
|
|
|
|
|
|
|
|
***OPEN HOUSE Sunday -February 8, 2026 - 2:00 pm to 4:00 pm*** Welcome to this beautifully designed 5-bedroom, 3.5-bathroom detached home located in the heart of Chestermere, Alberta — a v...
View Full Comments
|
|
|
|
|
|
Courtesy of Singh Manpreet of Royal LePage METRO
|
|
|
|
|
|
|
|
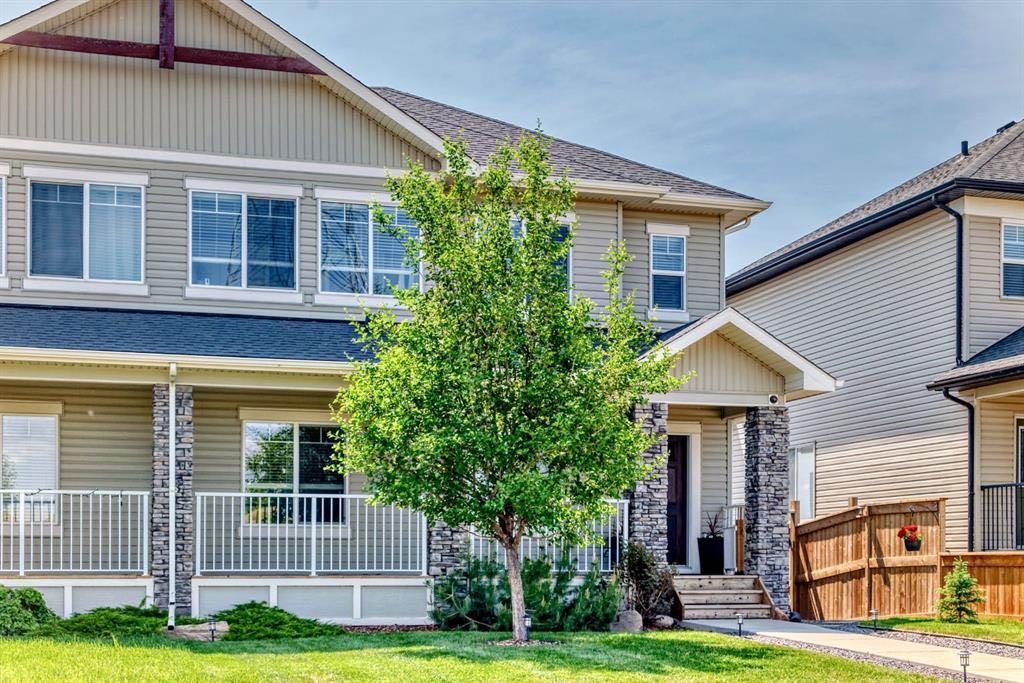 |
|
|
|
|
MLS® System #: A2262855
Address: 288 Rainbow Falls Green
Size: 1830 sq. ft.
Days on Website:
ACCESS Days on Website
|
|
|
|
|
|
|
|
|
|
|
Stunning Duplex in Chestermere’s Rainbow Falls Welcome to a world of elegance and modern luxury in this breathtaking duplex, nestled in the heart of Chestermere’s coveted Rainbow Falls w...
View Full Comments
|
|
|
|
|
|
Courtesy of Page Stacey of RE/MAX Key
|
|
|
|
|
|
|
|
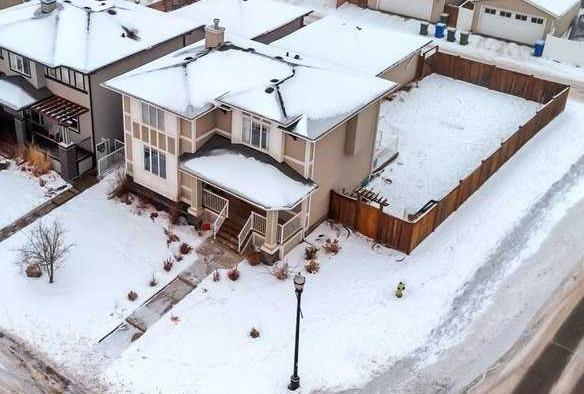 |
|
|
|
|
MLS® System #: A2274370
Address: 201 Rainbow Falls Glen
Size: 1917 sq. ft.
Days on Website:
ACCESS Days on Website
|
|
|
|
|
|
|
|
|
|
|
OPEN HOUSE this Saturday Jan 31 (12-3) AND Sunday Feb 1 (2-4) --- Welcome to this beautifully cared-for two-storey home, perfectly situated on a large corner lot in the sought-after communit...
View Full Comments
|
|
|
|
|
|
Courtesy of Mavrikos Ria of RE/MAX Key
|
|
|
|
|
|
|
|
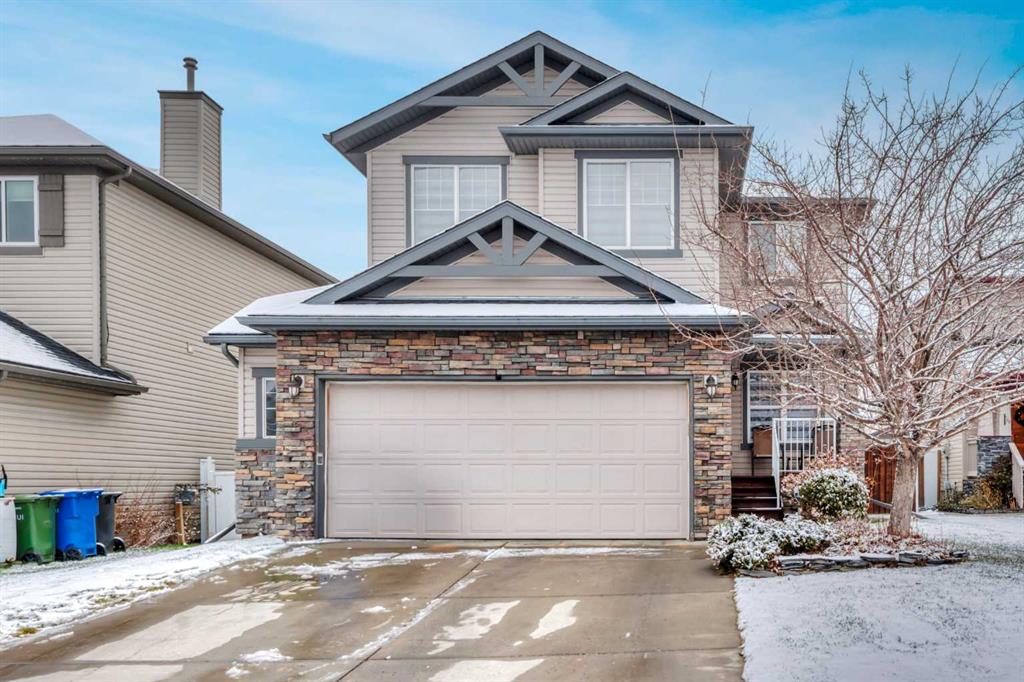 |
|
|
|
|
MLS® System #: A2269868
Address: 408 Rainbow Falls Way
Size: 2019 sq. ft.
Days on Website:
ACCESS Days on Website
|
|
|
|
|
|
|
|
|
|
|
Welcome to Rainbow Falls in Chestermere. This well-kept two-storey backs directly onto the scenic pathways—perfect for evening walks or weekend rides. The main floor features an inviting o...
View Full Comments
|
|
|
|
|
|
Courtesy of Chau Kevin of RE/MAX Real Estate (Mountain View)
|
|
|
|
|
|
|
|
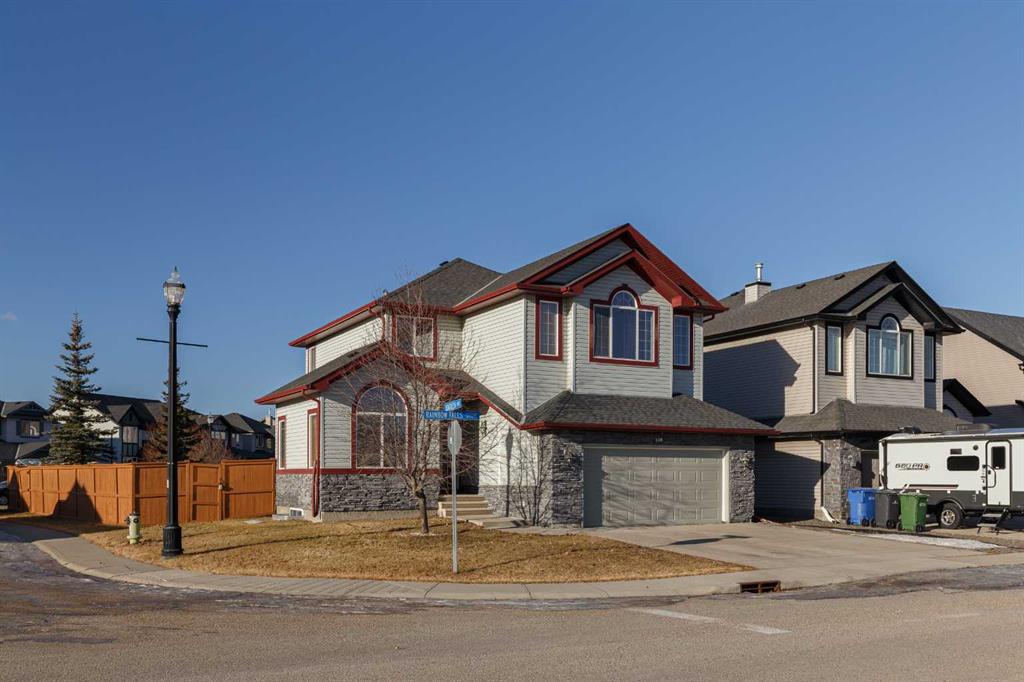 |
|
|
|
|
MLS® System #: A2279801
Address: 116 Rainbow Falls Grove
Size: 2178 sq. ft.
Days on Website:
ACCESS Days on Website
|
|
|
|
|
|
|
|
|
|
|
Pride of ownership shines throughout this beautifully maintained, original-owner home in the highly sought-after community of Rainbow Falls, Chestermere. Ideally situated on a quiet street a...
View Full Comments
|
|
|
|
|
|
Courtesy of Schaeffler James of RE/MAX First
|
|
|
|
|
|
|
|
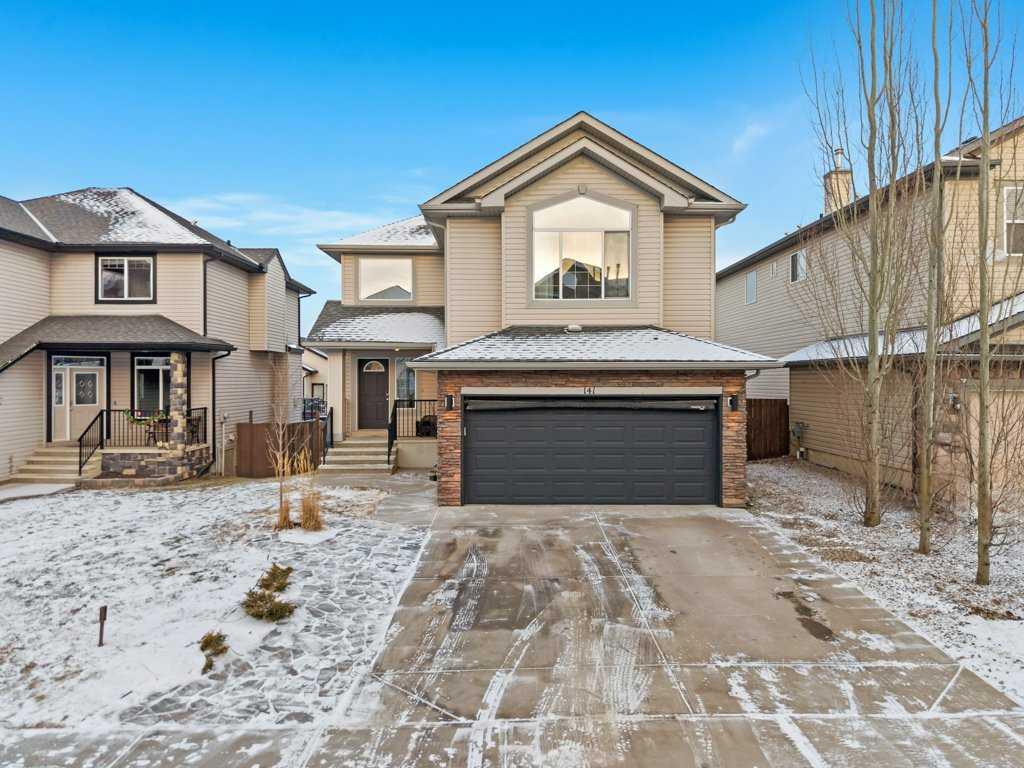 |
|
|
|
|
|
|
|
|
|
Perfectly situated in a family-friendly location, this beautifully updated home offers the ideal balance of walkability, lifestyle, & thoughtful design. Just steps from Our Lady of Wisdom Sc...
View Full Comments
|
|
|
|
|
|
Courtesy of Herman Bryan of Real Broker
|
|
|
|
|
|
|
|
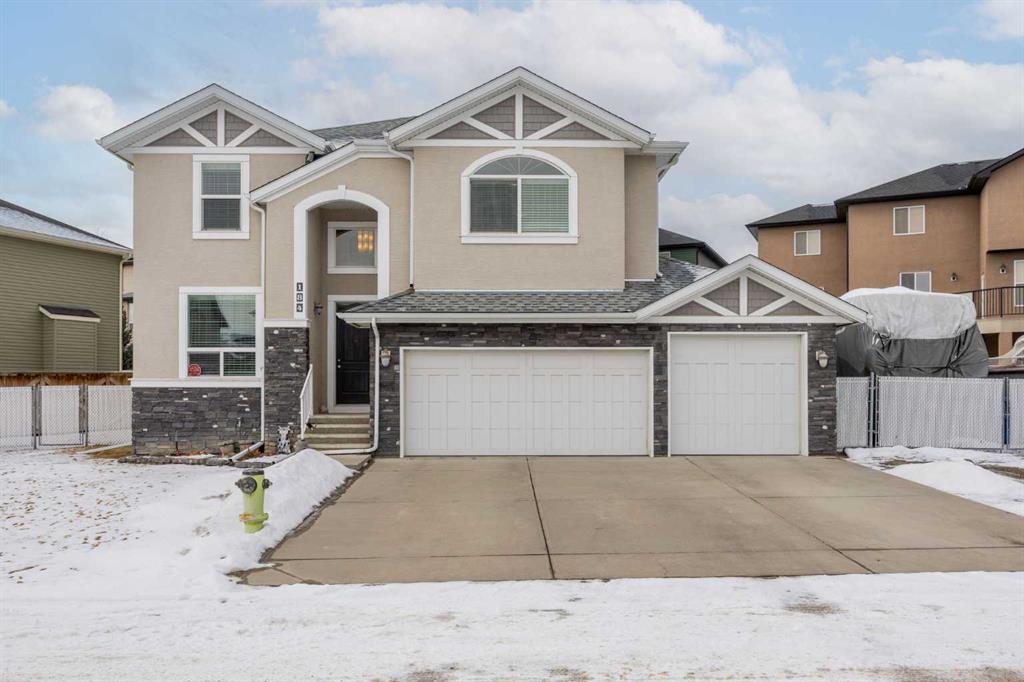 |
|
|
|
|
MLS® System #: A2282453
Address: 184 Magenta Crescent
Size: 2698 sq. ft.
Days on Website:
ACCESS Days on Website
|
|
|
|
|
|
|
|
|
|
|
4 CAR GARAGE & RV PARKING — THIS ONE IS A SHOWSTOPPER!
Welcome to this exceptional CUSTOM-BUILT, ONE-OWNER home that delivers the space, UPGRADES + PARKING options that are almost IMPOSSIB...
View Full Comments
|
|
|
|
|
|
Courtesy of Bydevaate Jesse of RE/MAX First
|
|
|
|
|
|
|
|
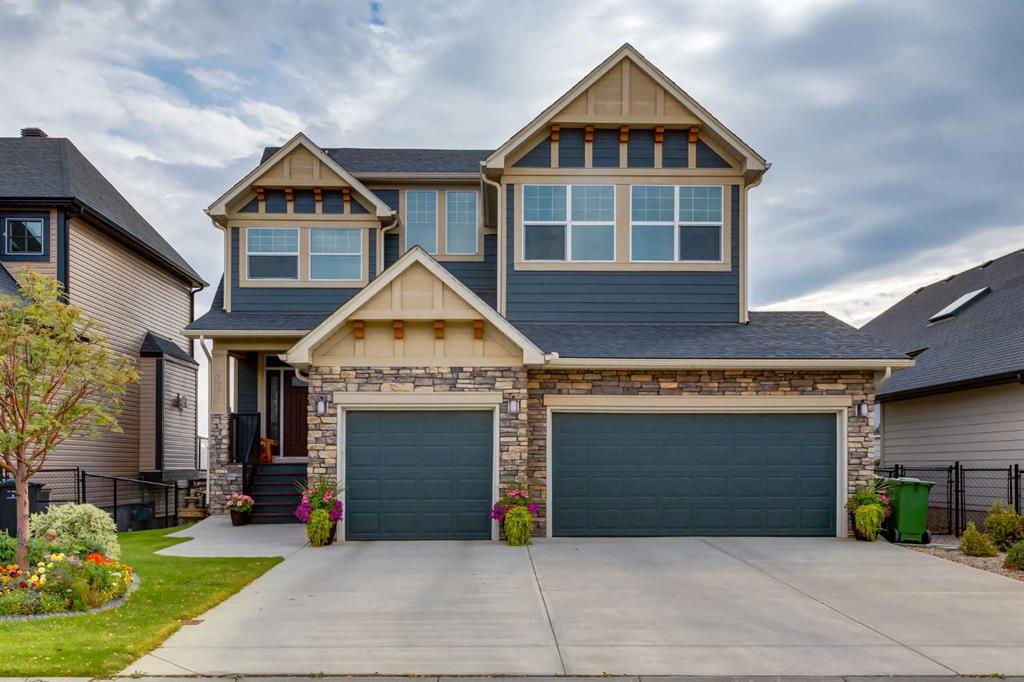 |
|
|
|
|
MLS® System #: A2271922
Address: 308 Rainbow Falls Way
Size: 2900 sq. ft.
Days on Website:
ACCESS Days on Website
|
|
|
|
|
|
|
|
|
|
|
Welcome home to 308 Rainbow Falls Way! This custom built home offers over 3900 SF of living space over 3 levels and has upgrades done through out; such as the original floor plan being exte...
View Full Comments
|
|
|
|
|

