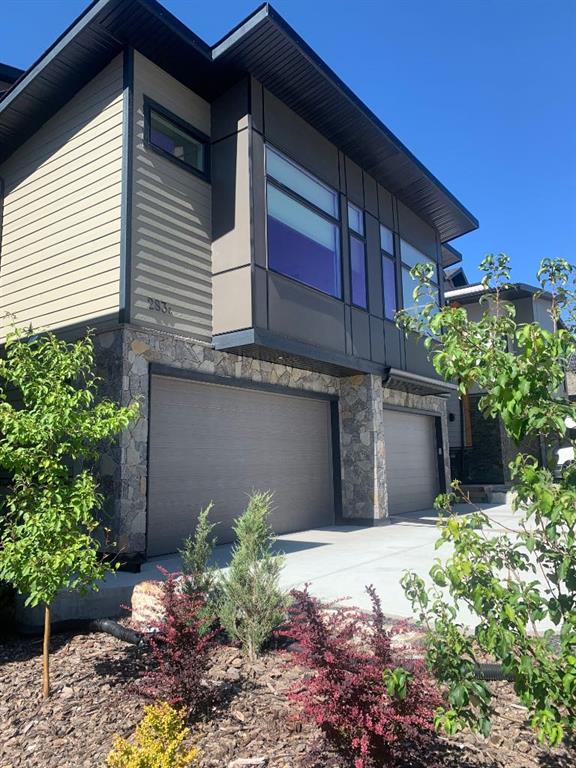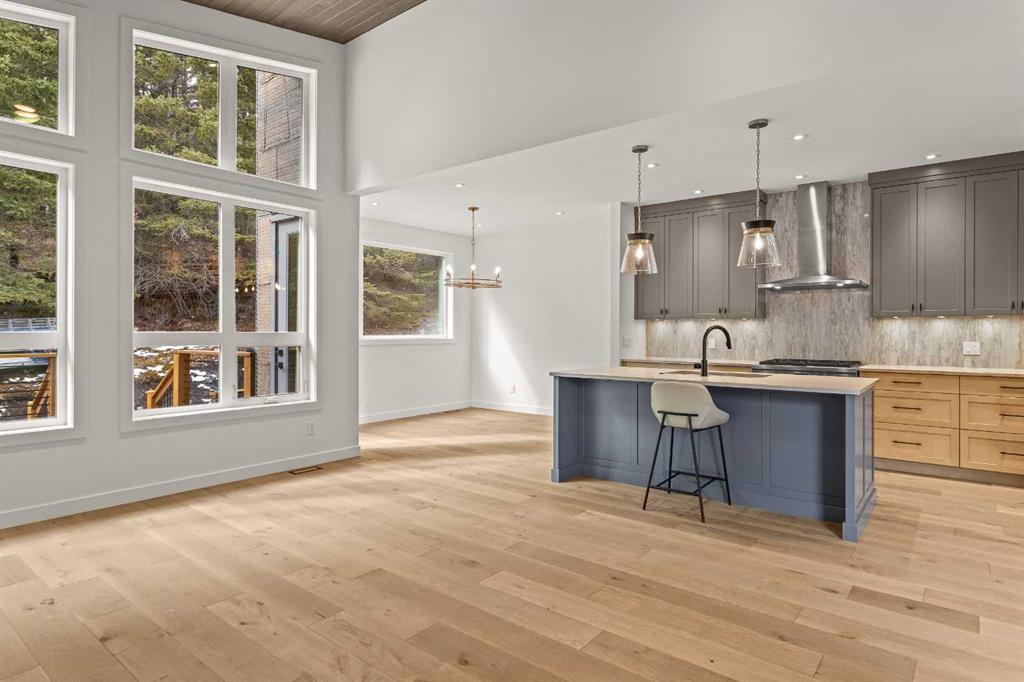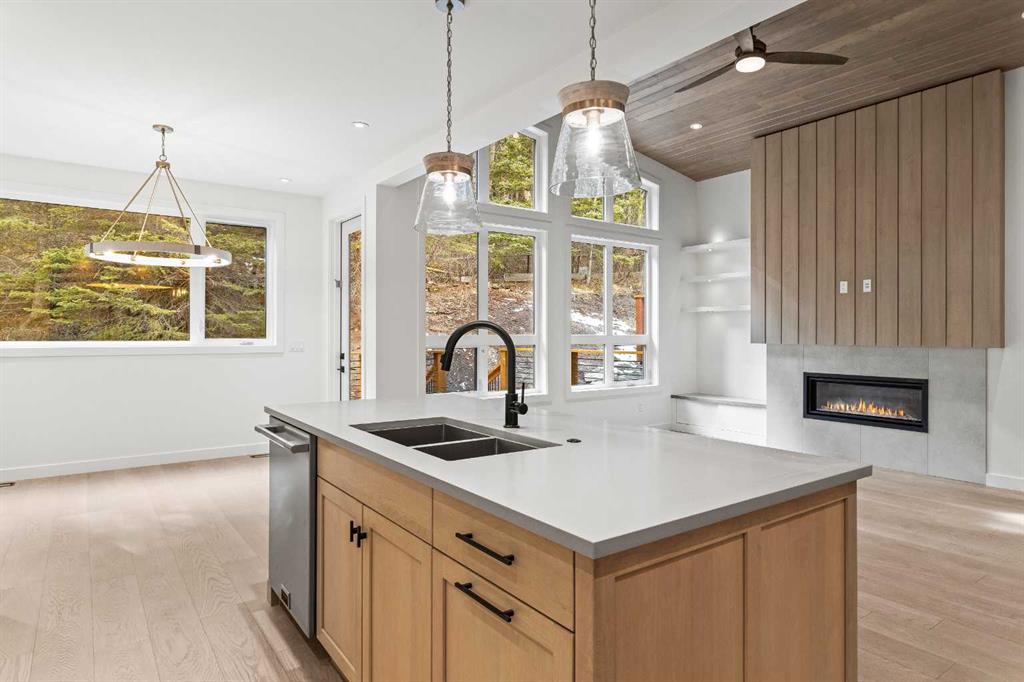|
|
|
|
Courtesy of Millar Amie of RE/MAX West Real Estate
|
|
|
|
|
|
|
|
 |
|
|
|
|
MLS® System #: A2252887
Address: 283C Three Sisters Drive
Size: 1885 sq. ft.
Days on Website:
ACCESS Days on Website
|
|
|
|
|
|
|
|
|
|
|
Experience this Lakusta Custom Home — just in time for Christmas in the mountains!
Built by a respected local builder, this impeccably cared-for 2,555 sq. ft. mountain-meets-modern home c...
View Full Comments
|
|
|
|
|
|
Courtesy of Kocian-Affleck Alex of RE/MAX Alpine Realty
|
|
|
|
|
|
|
|
 |
|
|
|
|
MLS® System #: A2268386
Address: 249A Three Sisters Drive
Size: 2801 sq. ft.
Days on Website:
ACCESS Days on Website
|
|
|
|
|
|
|
|
|
|
|
This BRAND NEW, 2800SF, 4 bedroom half duplex effortlessly combines elegance, practicality, and the beauty of nature! The gourmet kitchen, with its custom cabinetry, Fulgor Milano appliances...
View Full Comments
|
|
|
|
|
|
Courtesy of Mitchell Lori of RE/MAX Alpine Realty
|
|
|
|
|
|
|
|
 |
|
|
|
|
MLS® System #: A2268384
Address: 249B Three Sisters Drive
Size: 2870 sq. ft.
Days on Website:
ACCESS Days on Website
|
|
|
|
|
|
|
|
|
|
|
This BRAND NEW, 2700sf 4 bedroom PLUS A DEN duplex effortlessly combines elegance, practicality, and the beauty of nature! The gourmet kitchen, with custom cabinetry, Fulgor Milano appliance...
View Full Comments
|
|
|
|
|
|
|
|
|

