|
|
Courtesy of Romanczuk Imelda of CIR Realty
|
|
|
|
|
|
|
|
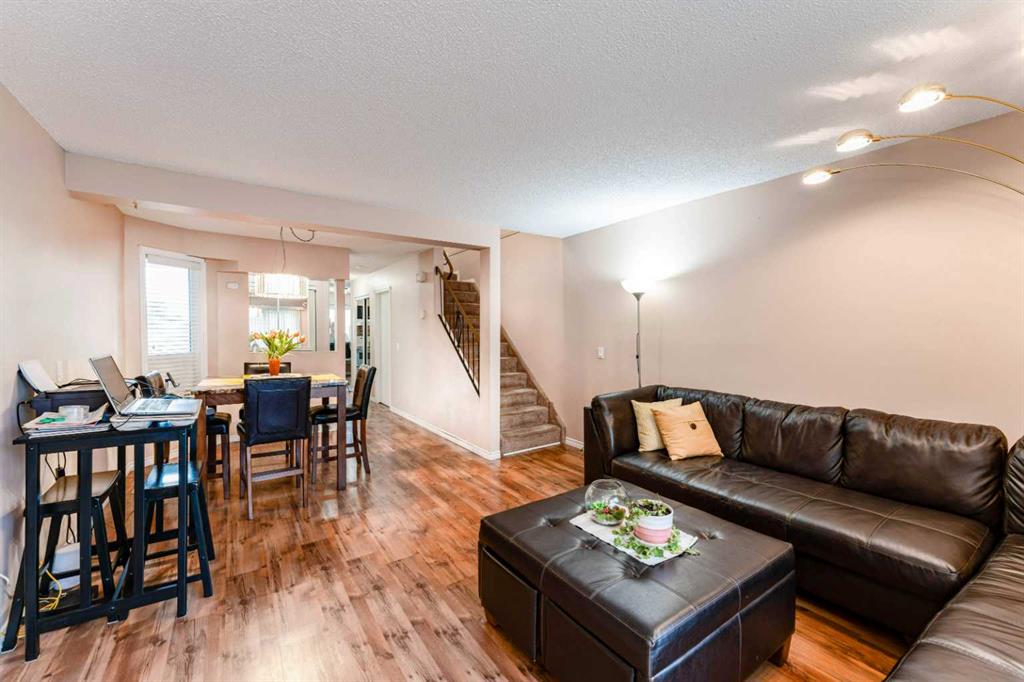 |
|
|
|
|
|
|
|
|
|
***OPEN HOUSE SAT, FEB 7 FROM 1:00PM-3:00 PM. Welcome to this beautifully maintained 3-bedroom, 1.5-bathroom townhouse in the community of Temple! This 2-storey, NO CONDO FEE Townhome featur...
View Full Comments
|
|
|
|
|
|
Courtesy of Biru Zerihun of CIR Realty
|
|
|
|
|
|
|
|
 |
|
|
|
|
|
|
|
|
|
Nestled on a peaceful street in the charming heart of Temple, this inviting 3-bedroom, 1.5-bath home offers a fenced west backyard and a paved back lane, creating a cozy and practical outdoo...
View Full Comments
|
|
|
|
|
|
Courtesy of Gadhok Harshdeep of Executive Real Estate Services
|
|
|
|
|
|
|
|
 |
|
|
|
|
|
|
|
|
|
Welcome Home! Renovated • Affordable • Move-In Ready Tucked away on a quiet cul-de-sac, this charming 2-storey attached home offers incredible value with 3+1 bedrooms, 2.5 bathrooms, and...
View Full Comments
|
|
|
|
|
|
Courtesy of Dhingra Varun of eXp Realty
|
|
|
|
|
|
|
|
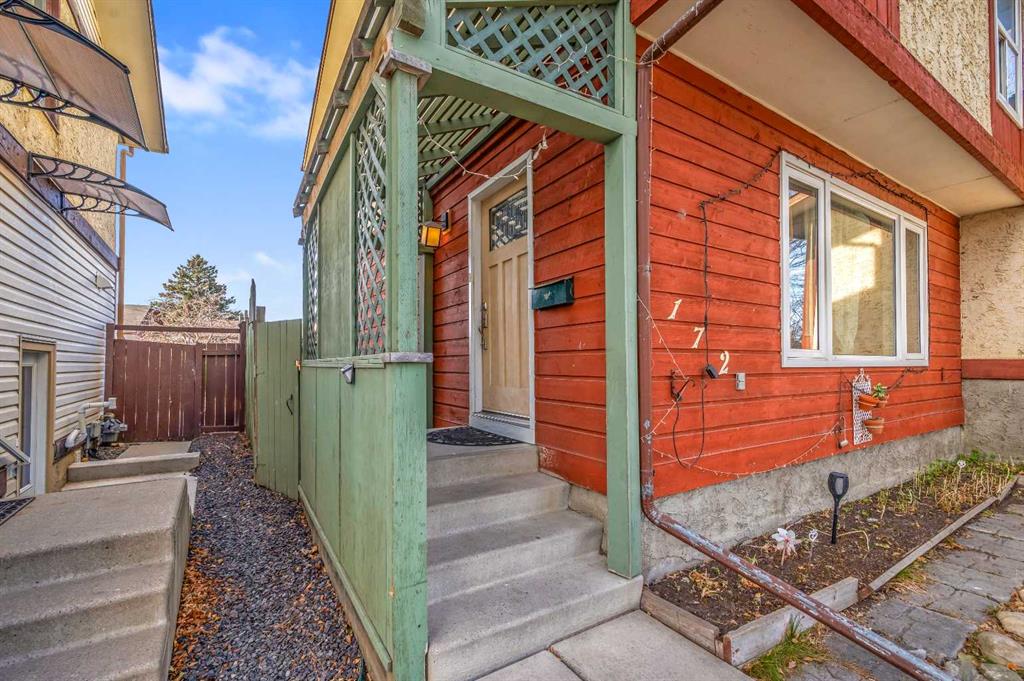 |
|
|
|
|
MLS® System #: A2270725
Address: 172 Templehill Drive
Size: 1156 sq. ft.
Days on Website:
ACCESS Days on Website
|
|
|
|
|
|
|
|
|
|
|
***OPEN HOUSE - JANUARY 10 | 1 PM TO 3 PM*** Opportunity alert! This charming east-facing two-storey semi-detached home on a quiet street is a gem for first-time homebuyers and investors ali...
View Full Comments
|
|
|
|
|
|
Courtesy of Mayhew Jenny of 2% Realty
|
|
|
|
|
|
|
|
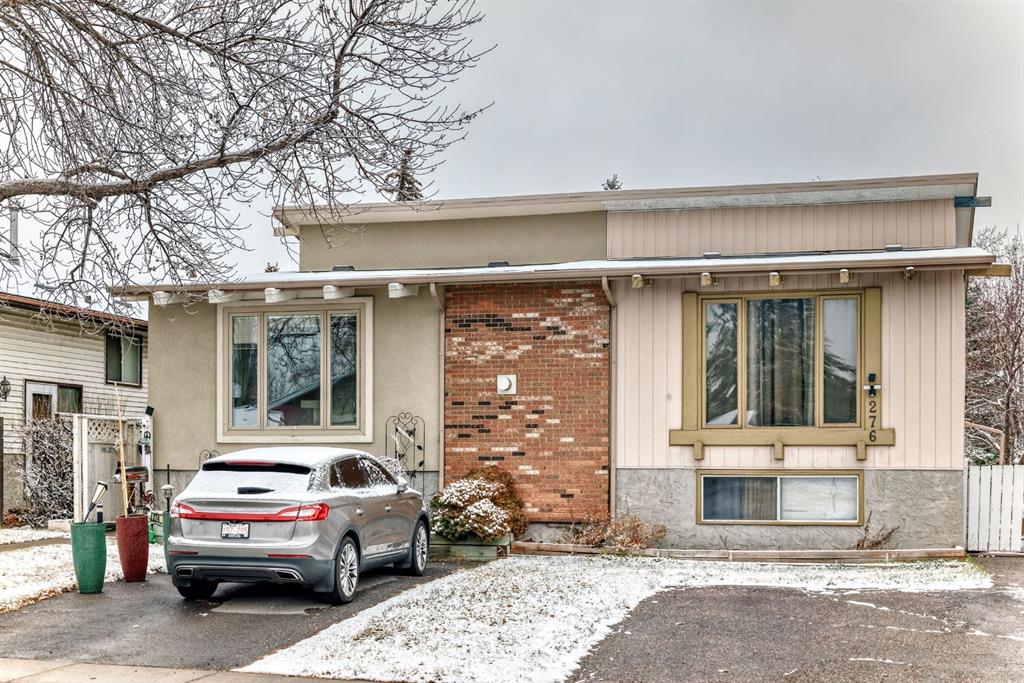 |
|
|
|
|
MLS® System #: A2270298
Address: 274 Templeview Way
Size: 1591 sq. ft.
Days on Website:
ACCESS Days on Website
|
|
|
|
|
|
|
|
|
|
|
Fantastic Opportunity for First-Time Buyers or Investors! Welcome to this bright and charming attached home nestled in the well-established community of Temple.
Step inside to a functional a...
View Full Comments
|
|
|
|
|
|
Courtesy of Sood Shikhar of Prep Ultra
|
|
|
|
|
|
|
|
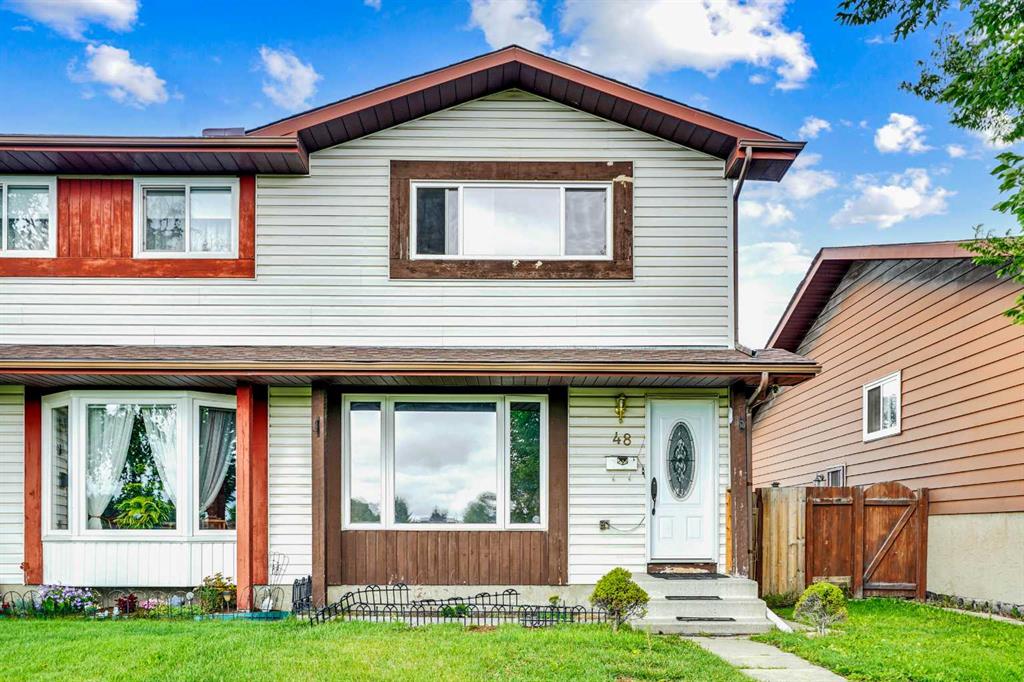 |
|
|
|
|
MLS® System #: A2279891
Address: 48 Templeridge Crescent
Size: 1215 sq. ft.
Days on Website:
ACCESS Days on Website
|
|
|
|
|
|
|
|
|
|
|
Welcome to this beautifully updated 2-storey semi-detached home, ideally situated on a quiet, family-friendly street in the heart of Temple. Offering nearly 1,300 sq. ft. of living space, th...
View Full Comments
|
|
|
|
|
|
Courtesy of Vesuwalla Julie of Century 21 Bamber Realty LTD.
|
|
|
|
|
|
|
|
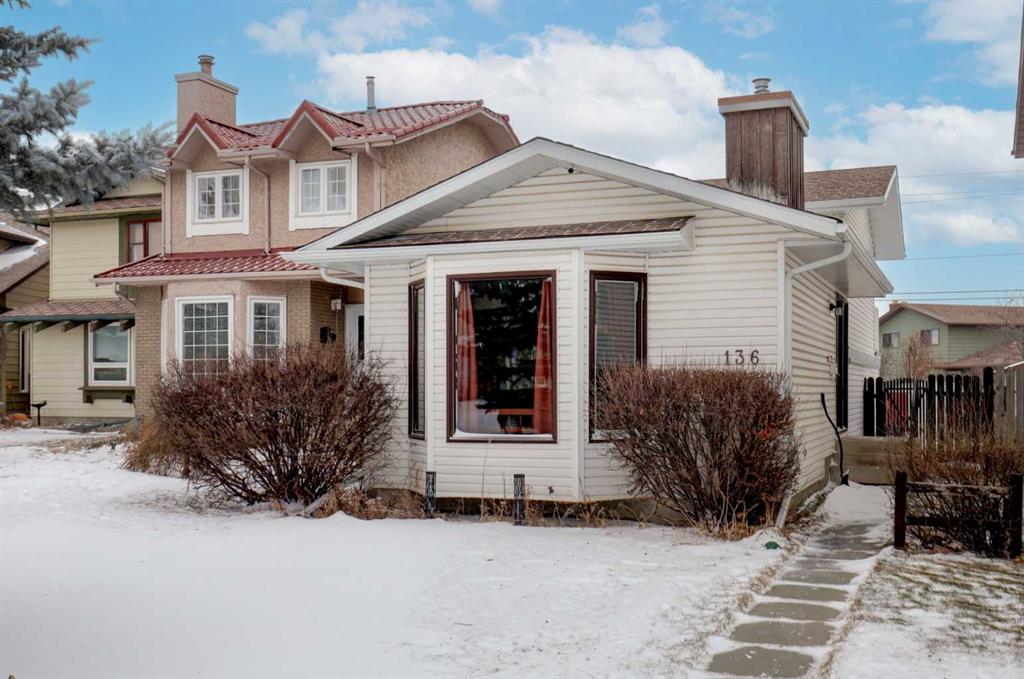 |
|
|
|
|
|
|
|
|
|
HOME SWEET HOME! Welcome to your cozy open plan home with extremly spacious rooms on all 4 levels! This 3 bedroom, 2 full bathroom home is located on a quiet cul-de-sac and walking distance...
View Full Comments
|
|
|
|
|
|
Courtesy of Beck Shawn of Royal LePage Blue Sky
|
|
|
|
|
|
|
|
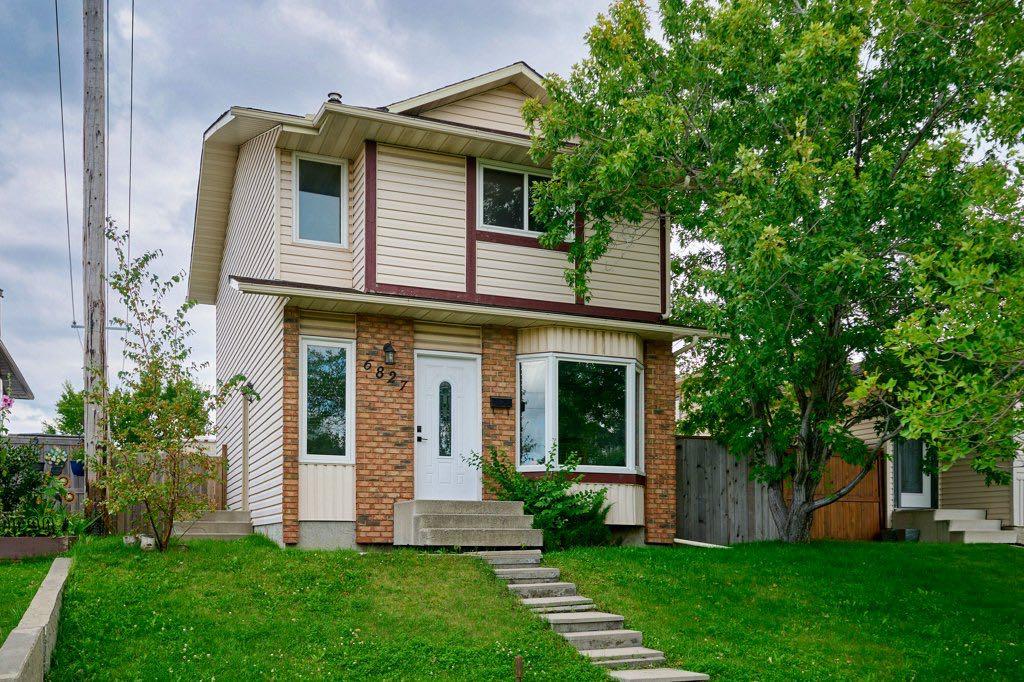 |
|
|
|
|
|
|
|
|
|
WELCOME TO A MAGNIFICENT HOME WITH A LARGE IMPRESSIVE SOUTH FACING BACKYARD. NEW PAINT. NEW DOORS. A NEW SIDE DOOR WILL BE INSTALLED. NEW WINDOWS AND HIGH QUALITY LAMINATE FLOORING THROUGHO...
View Full Comments
|
|
|
|
|
|
Courtesy of Moje Regina of CIR Realty
|
|
|
|
|
|
|
|
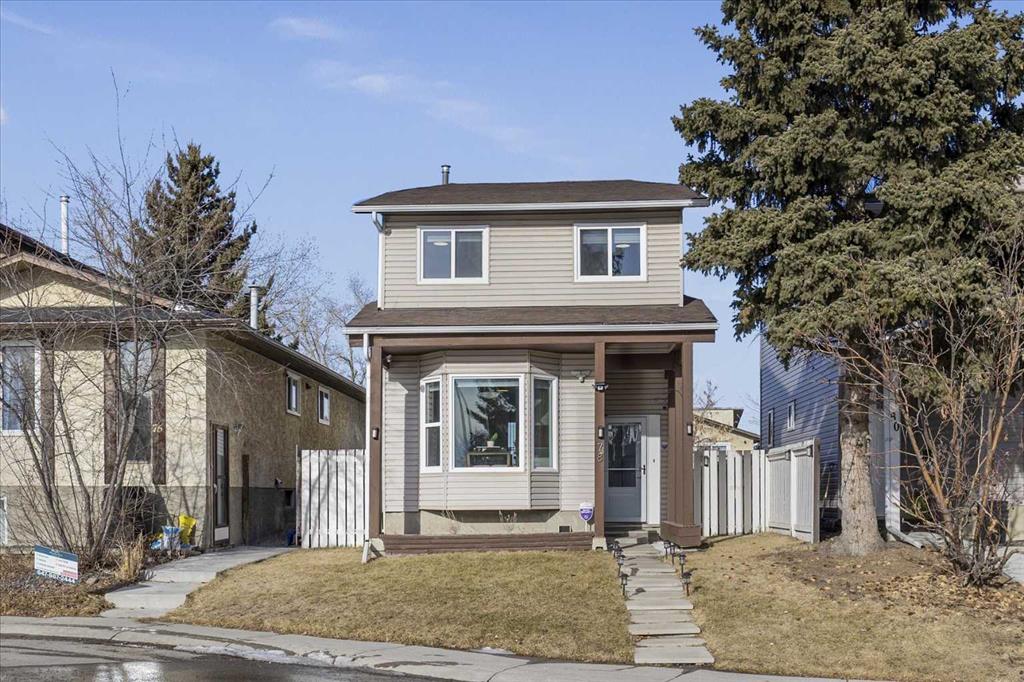 |
|
|
|
|
MLS® System #: A2283750
Address: 78 Templeson Crescent
Size: 1197 sq. ft.
Days on Website:
ACCESS Days on Website
|
|
|
|
|
|
|
|
|
|
|
Best Value Detached Home in Temple! This FULLY FINISHED home boasts 4 BEDROOMS ~ 2.5 BATHROOMS ~ ALL NEW VINYL WINDOWS ~ RENOVATED KITCHEN ~ NEW MAIN FRONT DOOR & STORM DOOR ~ NEW CARPETS an...
View Full Comments
|
|
|
|
|
|
Courtesy of Weninger Jerry of Grand Realty
|
|
|
|
|
|
|
|
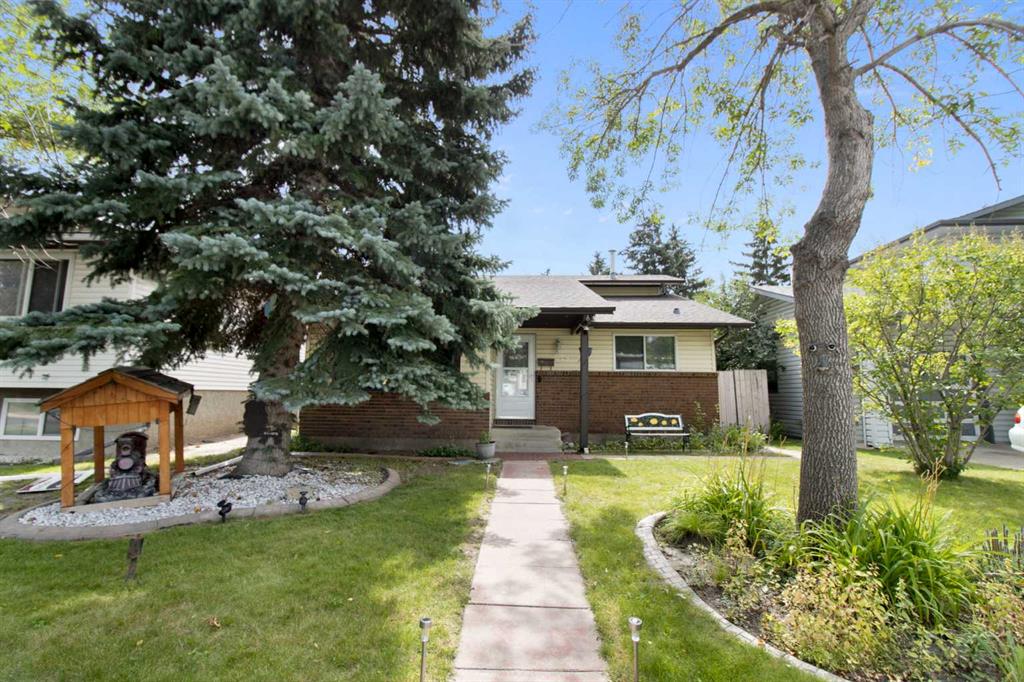 |
|
|
|
|
MLS® System #: A2249633
Address: 79 Templegreen Drive
Size: 921 sq. ft.
Days on Website:
ACCESS Days on Website
|
|
|
|
|
|
|
|
|
|
|
This exceptionally maintained four-level split is full of charm, space, and versatility, offering 921 sq ft on the main level plus 865 sq ft across two finished lower levels. From the moment...
View Full Comments
|
|
|
|
|
|
Courtesy of Hussaini Yusuf of RE/MAX House of Real Estate
|
|
|
|
|
|
|
|
 |
|
|
|
|
|
|
|
|
|
This bright and welcoming detached home is perfectly located directly across from a school, playground, and school bus stop – ideal for families! With quick access to 68 Street, 52nd Stree...
View Full Comments
|
|
|
|
|
|
|
|
|
Courtesy of Dhaliwal Ricky of Royal LePage METRO
|
|
|
|
|
|
|
|
 |
|
|
|
|
|
|
|
|
|
CORNER LOT! One of the largest half-duplex lots in the area (approximately 4,500 sq ft) with back lane access! Fully renovated and thoughtfully designed, this home features an illegal baseme...
View Full Comments
|
|
|
|
|
|
Courtesy of Nalbo Purnima of CIR Realty
|
|
|
|
|
|
|
|
 |
|
|
|
|
MLS® System #: A2228394
Address: 54 Templegreen Road
Size: 1201 sq. ft.
Days on Website:
ACCESS Days on Website
|
|
|
|
|
|
|
|
|
|
|
LOCATION, LOCATION, LOCATION! This charming 3-bedroom, 2-story corner lot home has it all—comfort, convenience, and community. Ideally located right across the street from a school, park, ...
View Full Comments
|
|
|
|
|
|
Courtesy of Sandhu Sukh of Century 21 Bravo Realty
|
|
|
|
|
|
|
|
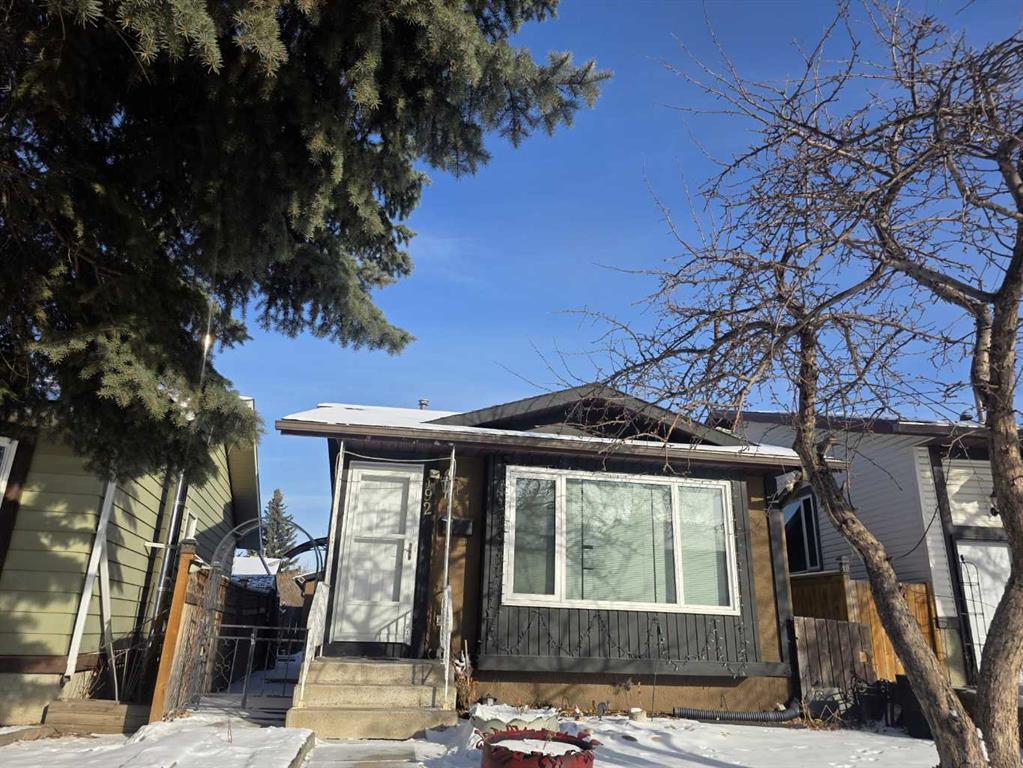 |
|
|
|
|
MLS® System #: A2281604
Address: 192 Templevale Road
Size: 799 sq. ft.
Days on Website:
ACCESS Days on Website
|
|
|
|
|
|
|
|
|
|
|
Welcome to this well-kept bungalow located in the established community of Temple. The main floor offers 2 generously sized bedrooms, a full bathroom, and a huge, bright living room perfect ...
View Full Comments
|
|
|
|
|
|
Courtesy of Sandhu Sukhbir of eXp Realty
|
|
|
|
|
|
|
|
 |
|
|
|
|
MLS® System #: A2280127
Address: 20 Templehill Crescent
Size: 1156 sq. ft.
Days on Website:
ACCESS Days on Website
|
|
|
|
|
|
|
|
|
|
|
First-Time Buyers, Investors & Multi-Generational Families ALERT!!! Discover this beautifully maintained bungalow in the heart of Temple offering over 2,200 sqft of developed living space on...
View Full Comments
|
|
|
|
|
|
Courtesy of Brown Dianne of RE/MAX Landan Real Estate
|
|
|
|
|
|
|
|
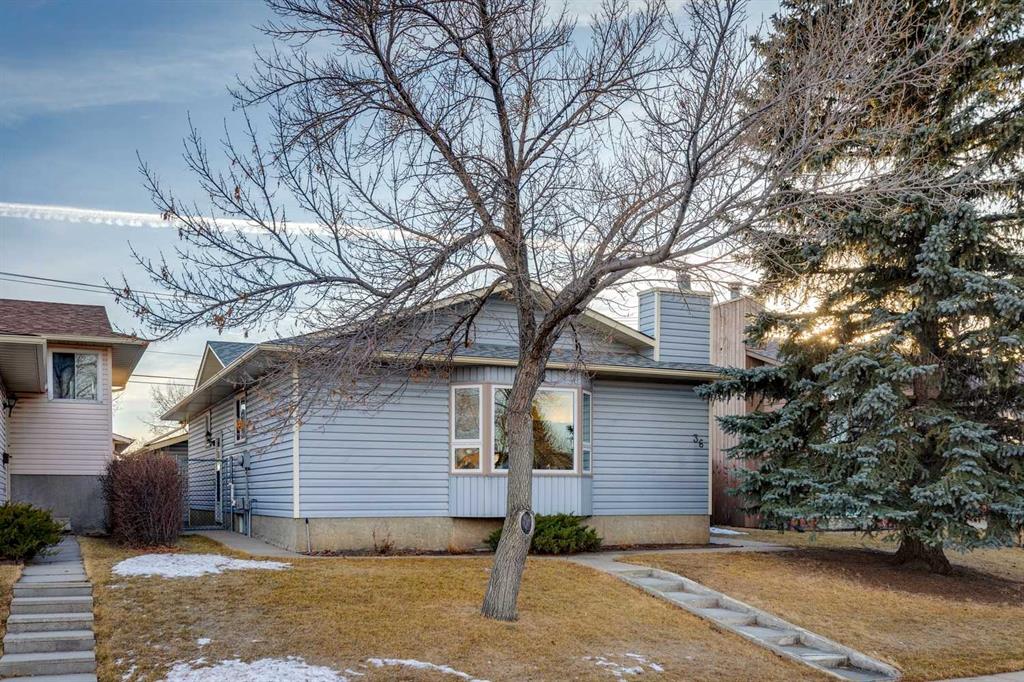 |
|
|
|
|
MLS® System #: A2280827
Address: 36 Templeby Crescent
Size: 1285 sq. ft.
Days on Website:
ACCESS Days on Website
|
|
|
|
|
|
|
|
|
|
|
Beautifully maintained 3 + 2 bedroom, 1.5 bath, 1284 sqft bungalow with finished basement & a separate side entrance with an oversized double car garage situated on a great crescent in the h...
View Full Comments
|
|
|
|
|
|
Courtesy of Sandhu Sukhbir of eXp Realty
|
|
|
|
|
|
|
|
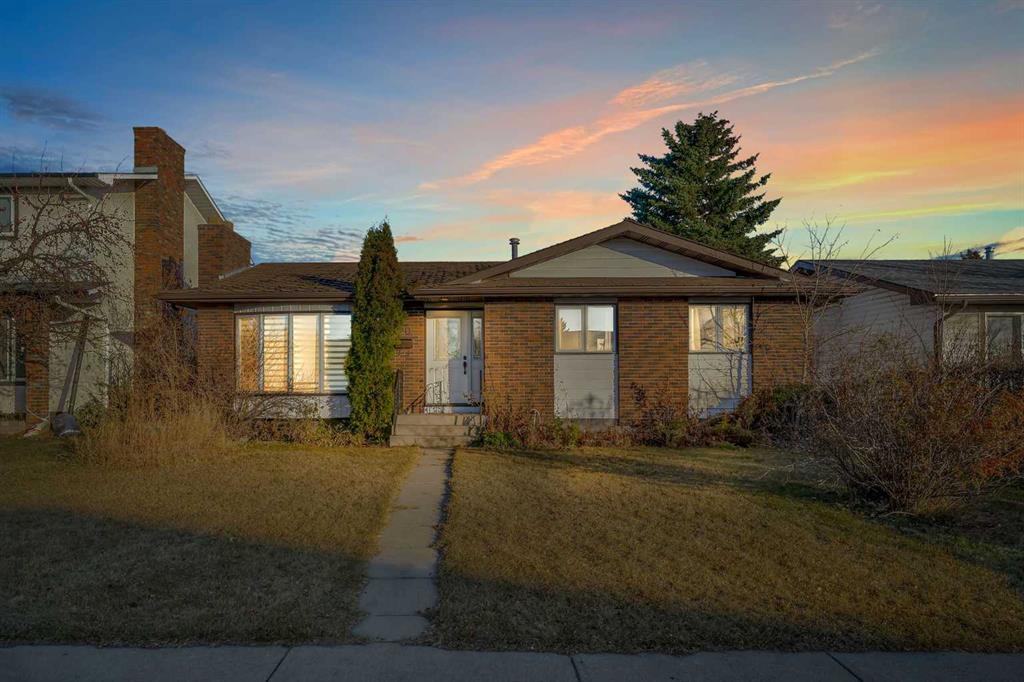 |
|
|
|
|
MLS® System #: A2269550
Address: 20 Templehill Crescent
Size: 1156 sq. ft.
Days on Website:
ACCESS Days on Website
|
|
|
|
|
|
|
|
|
|
|
OPEN HOUSE NOV 08, 2025: 12pm to 3:00 pm!!!!!!! First-Time Buyers, Investors & Multi-Generational Families ALERT!!! Discover this beautifully maintained bungalow in the heart of Temple off...
View Full Comments
|
|
|
|
|
|
Courtesy of Chawla Preet of Brilliant Realty
|
|
|
|
|
|
|
|
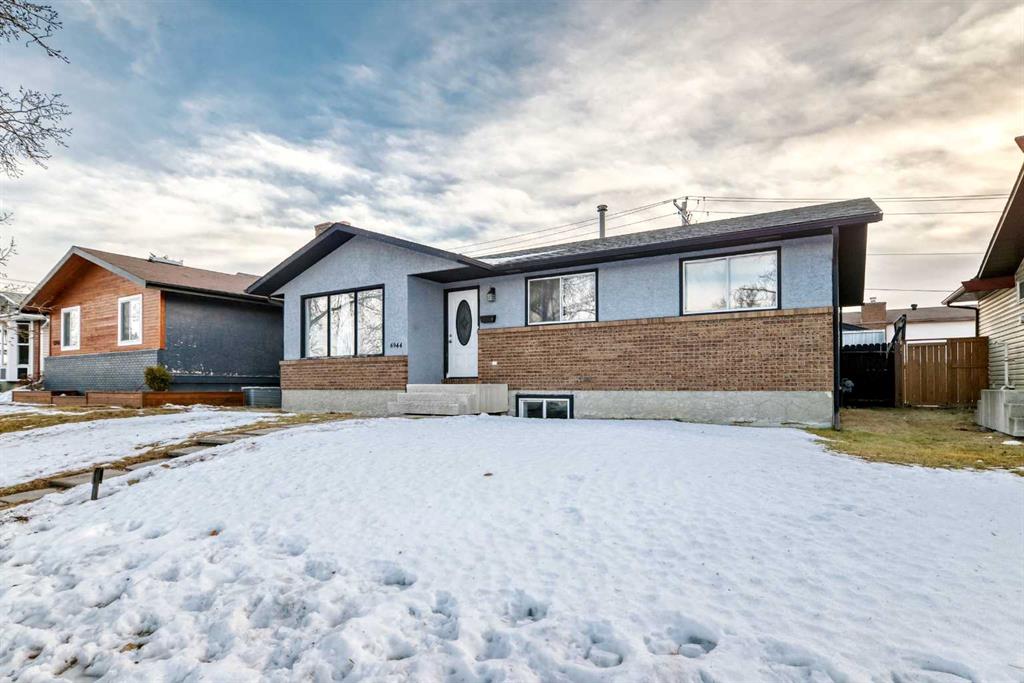 |
|
|
|
|
|
|
|
|
|
Welcome to 6944 Temple Drive NE, a beautifully renovated bungalow on a wide lot in the heart of the established Temple community. This versatile property offers 5 bedrooms and 2.5 bathrooms,...
View Full Comments
|
|
|
|
|
|
Courtesy of Sharma Timmy of Coldwell Banker YAD Realty
|
|
|
|
|
|
|
|
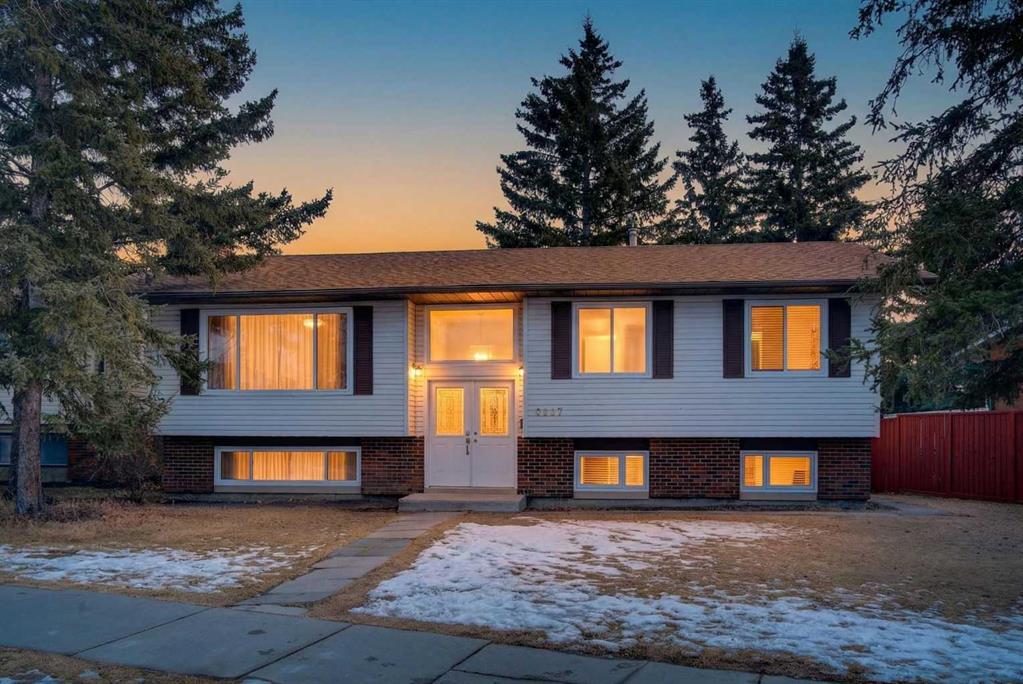 |
|
|
|
|
|
|
|
|
|
LOCATION LOCATION LOCATION! Welcome to this beautifully maintained BI-LEVEL HOME offering 5 BEDROOMS and 3 FULL BATHROOMS, perfectly positioned FACING A PARK AND SCHOOL on a RARE 75 FT WIDE ...
View Full Comments
|
|
|
|
|
|
Courtesy of Duggal Mandeep of Royal LePage METRO
|
|
|
|
|
|
|
|
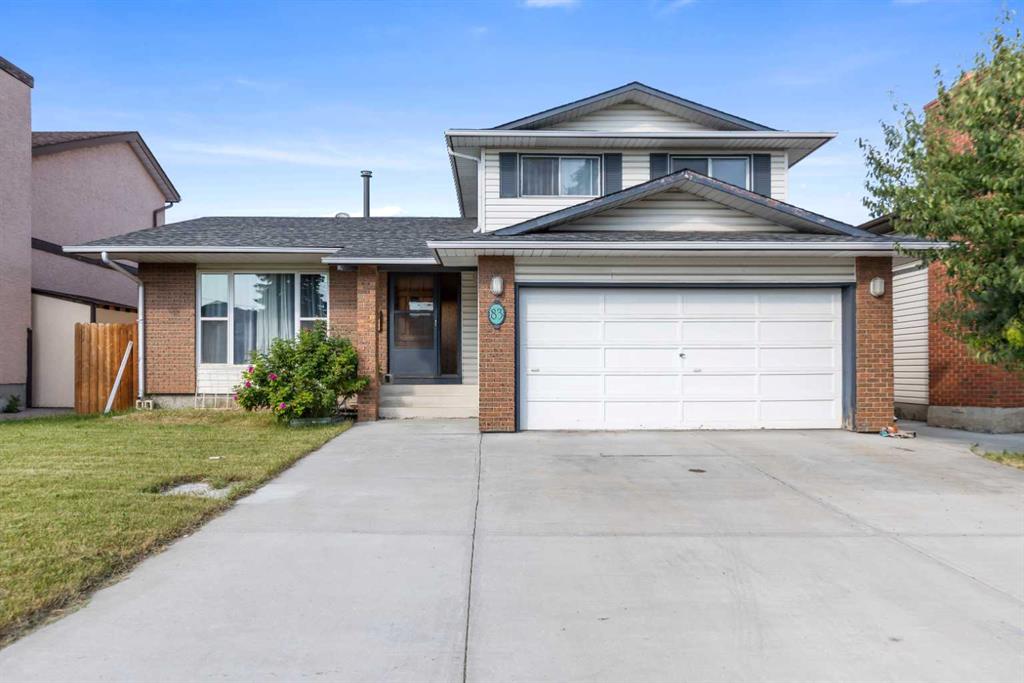 |
|
|
|
|
|
|
|
|
|
Welcome to this beautiful home in the community of Temple. Great property for the first time home buyer or investment. The main floor features a large living room and dining room with gleami...
View Full Comments
|
|
|
|
|


 Why Sell With Me
Why Sell With Me