|
|
Courtesy of Cavilla Colum of Charles
|
|
|
|
|
|
|
|
 |
|
|
|
|
|
|
|
|
|
Most affordable detached home in all Calgary! PRIME LOCATION in MILLICAN! Incredible INVESTMENT OPPORTUNITY FOR DEVELOPERS *** This Property is SOLD AS IS ***. 2 bedrooom and 1 bat...
View Full Comments
|
|
|
|
|
|
Courtesy of Mcnab Patricia of Real Broker
|
|
|
|
|
|
|
|
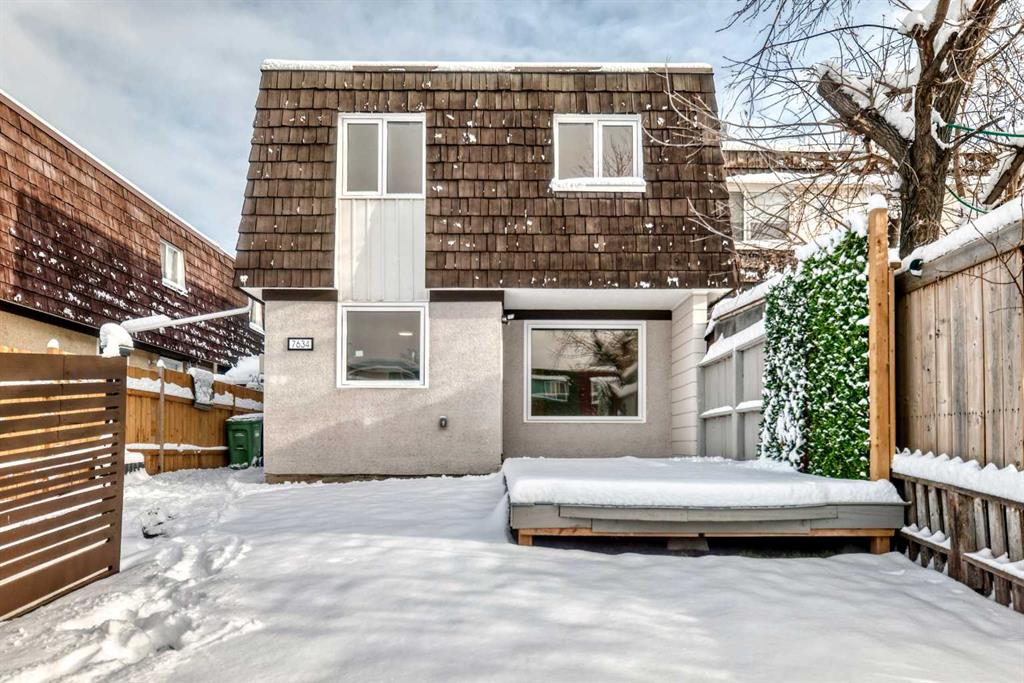 |
|
|
|
|
|
|
|
|
|
First time home buyers and insightful investors - take note.!!! Top of the line renovation, just completed! and you're welcome - all the heavy lifting has been done - no expenses spared. Th...
View Full Comments
|
|
|
|
|
|
Courtesy of Uppal Amrinder of MaxWell Central
|
|
|
|
|
|
|
|
 |
|
|
|
|
|
|
|
|
|
***First time home buyer/investor alert!*** Can be purchase with 7616 27 Street Se. If Desired****You will love this BEAUTIFUL 4 Bedroom and 3 Bathroom fully renovated property. Quiet Neighb...
View Full Comments
|
|
|
|
|
|
Courtesy of Uppal Amrinder of MaxWell Central
|
|
|
|
|
|
|
|
 |
|
|
|
|
|
|
|
|
|
***First time home buyer/investor alert!*** Can be purchase with 7620 27 Street Se.****You will love this BEAUTIFUL 4 Bedroom and 3 Bathroom fully renovated property. Quiet Neighborhood and ...
View Full Comments
|
|
|
|
|
|
Courtesy of Pocock Kelly of CIR Realty
|
|
|
|
|
|
|
|
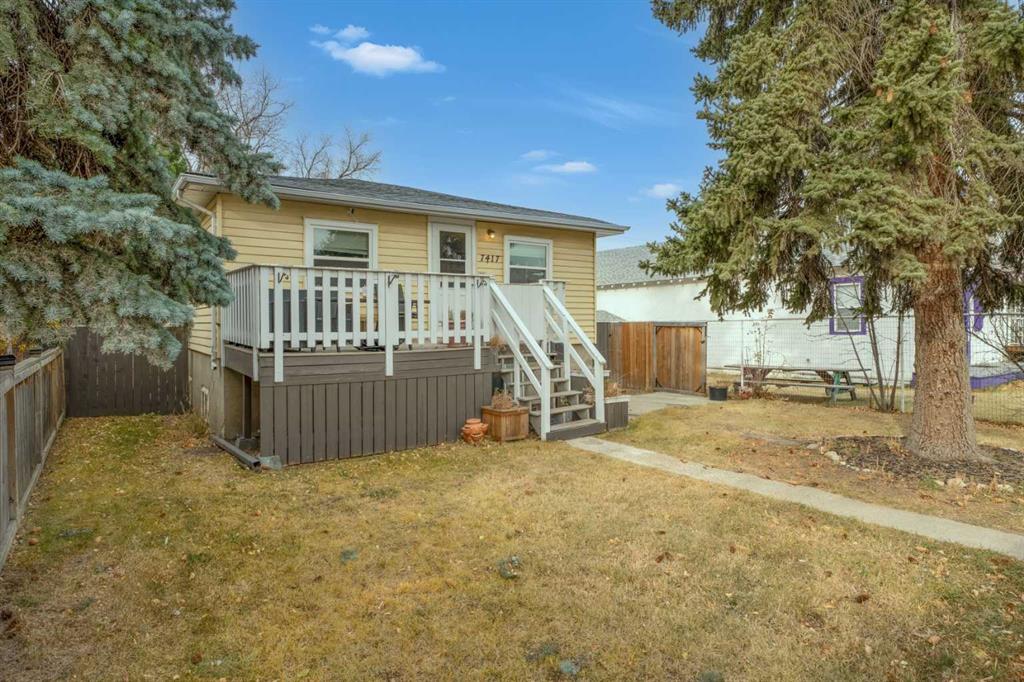 |
|
|
|
|
|
|
|
|
|
CALLING INVESTORS, BUILDERS & DEVELOPERS !
An exceptional opportunity to acquire a ~5,000 sq ft lot in the heart of Ogden, a community gaining momentum thanks to infrastructure investment an...
View Full Comments
|
|
|
|
|
|
Courtesy of Ball Shane of Real Estate Professionals Inc.
|
|
|
|
|
|
|
|
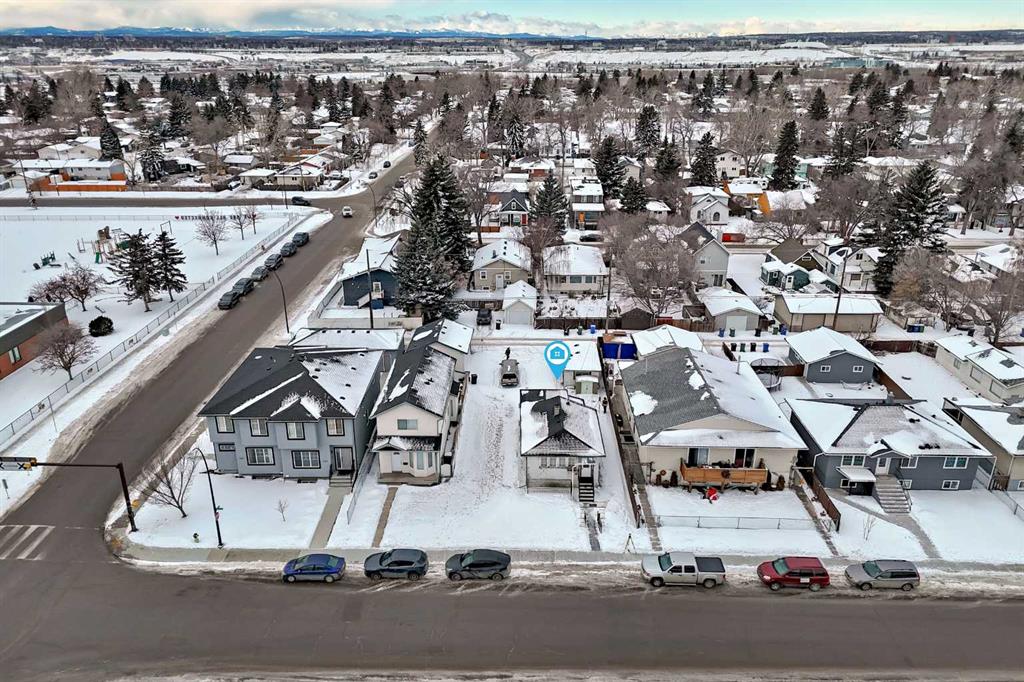 |
|
|
|
|
|
|
|
|
|
CALLING ALL BUILDERS / DEVELOPERS!! This is a prime RCG zoned development opportunity on a quiet street directly across from Sherwood School in the established community of Lynnwood. The fla...
View Full Comments
|
|
|
|
|
|
Courtesy of Weinstein Karen of Rentch Real Estate
|
|
|
|
|
|
|
|
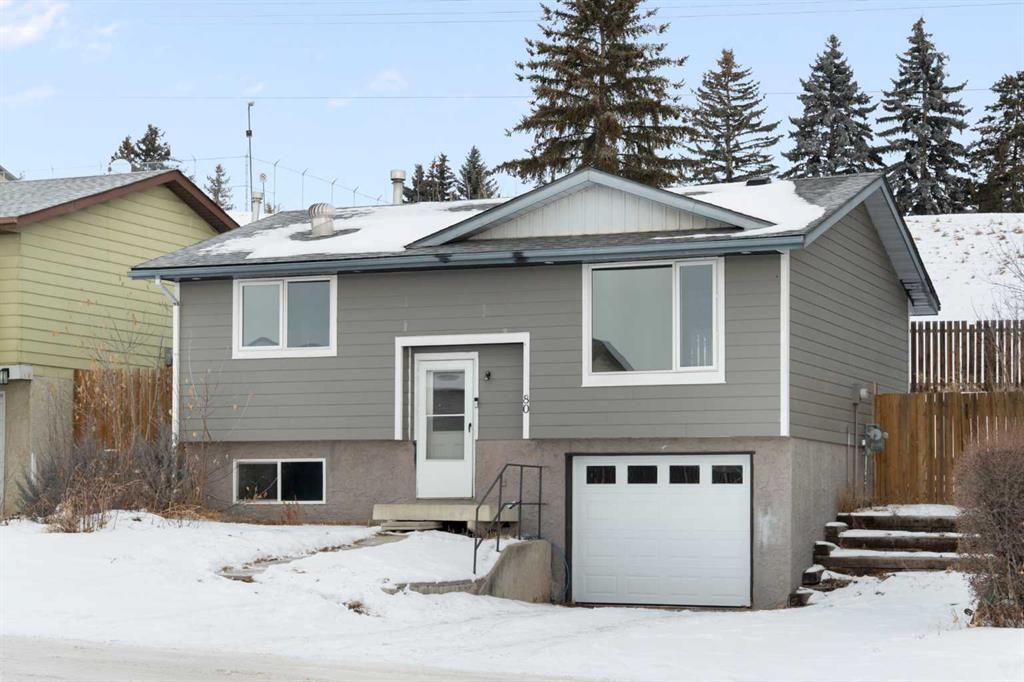 |
|
|
|
|
|
|
|
|
|
Opportunity knocks! Amazing location backing onto a park and incredible value! Welcome to 80 Ogmoor Crescent SE, a south-facing 2 + 1 bedroom house with attached single garage located on a q...
View Full Comments
|
|
|
|
|
|
Courtesy of Anderson Mardy of Town Residential
|
|
|
|
|
|
|
|
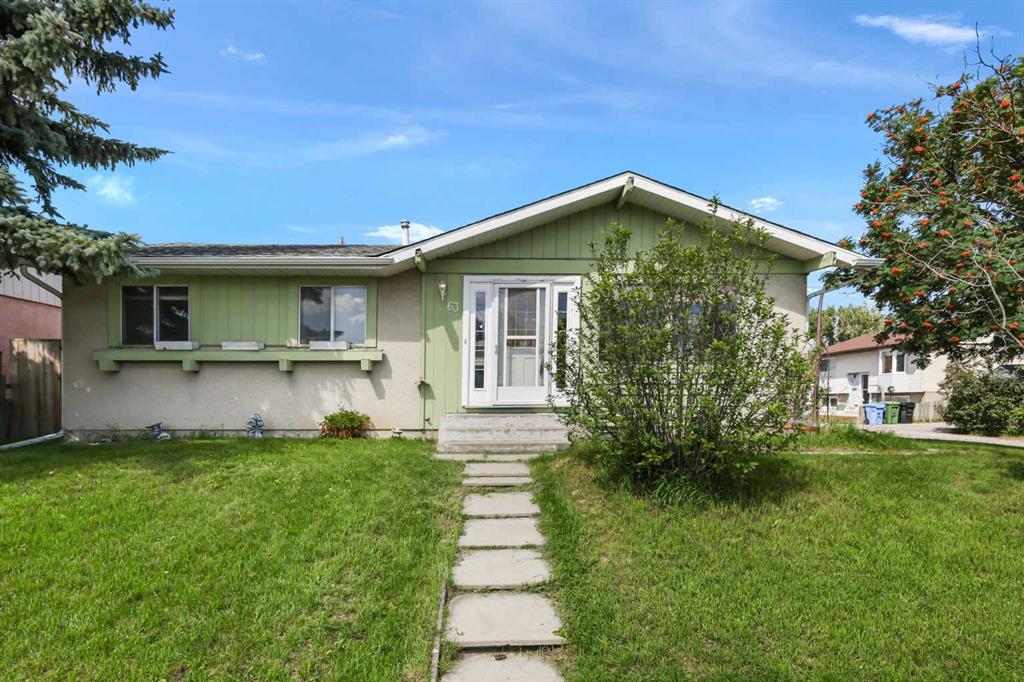 |
|
|
|
|
MLS® System #: A2244477
Address: 63 Olympia Crescent
Size: 1042 sq. ft.
Days on Website:
ACCESS Days on Website
|
|
|
|
|
|
|
|
|
|
|
*PRICED TO SELL!!* Welcome to this beautifully updated 5-bedroom bungalow in Ogden, Calgary SE, offering 1,042 sq. ft. of above-grade living space in a quiet culdesac. Located in a family-fr...
View Full Comments
|
|
|
|
|
|
Courtesy of Tian Allen of CIR Realty
|
|
|
|
|
|
|
|
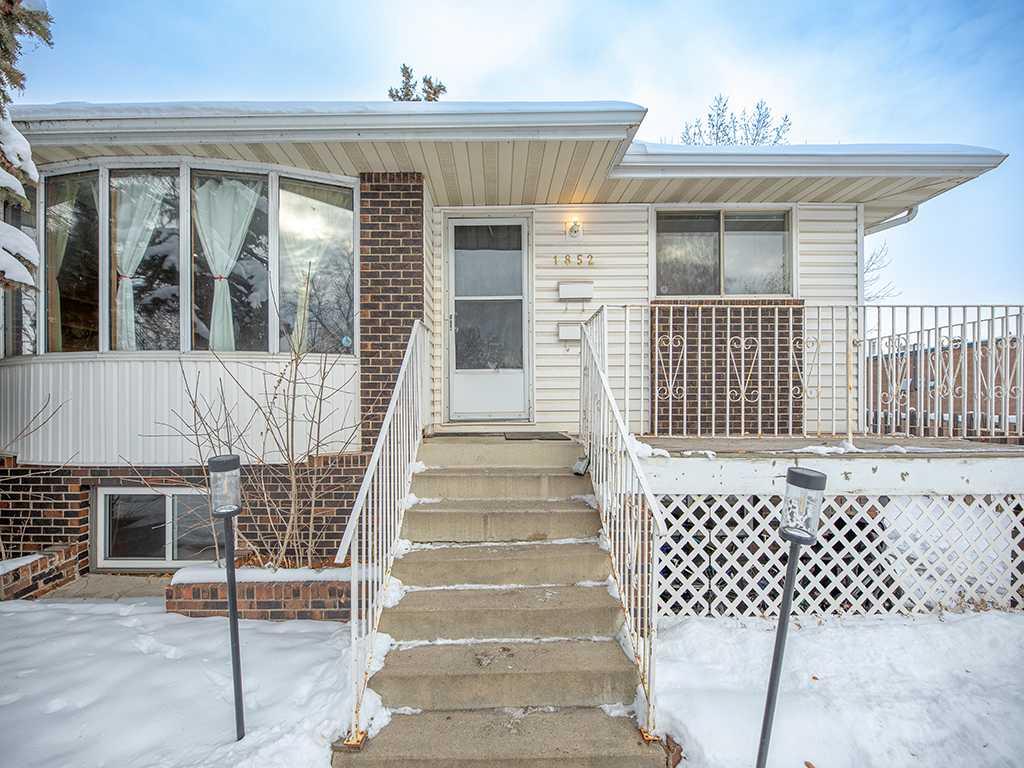 |
|
|
|
|
MLS® System #: A2273675
Address: 1852 Lynnover Road
Size: 1068 sq. ft.
Days on Website:
ACCESS Days on Website
|
|
|
|
|
|
|
|
|
|
|
Welcome to your new family home in the heart of Lynnwood-Ogden — ready for a Christmas move-in!
Looking for an affordable, family-friendly home in an established, up-and-coming neighborhoo...
View Full Comments
|
|
|
|
|
|
Courtesy of Verma Arun of Royal LePage Blue Sky
|
|
|
|
|
|
|
|
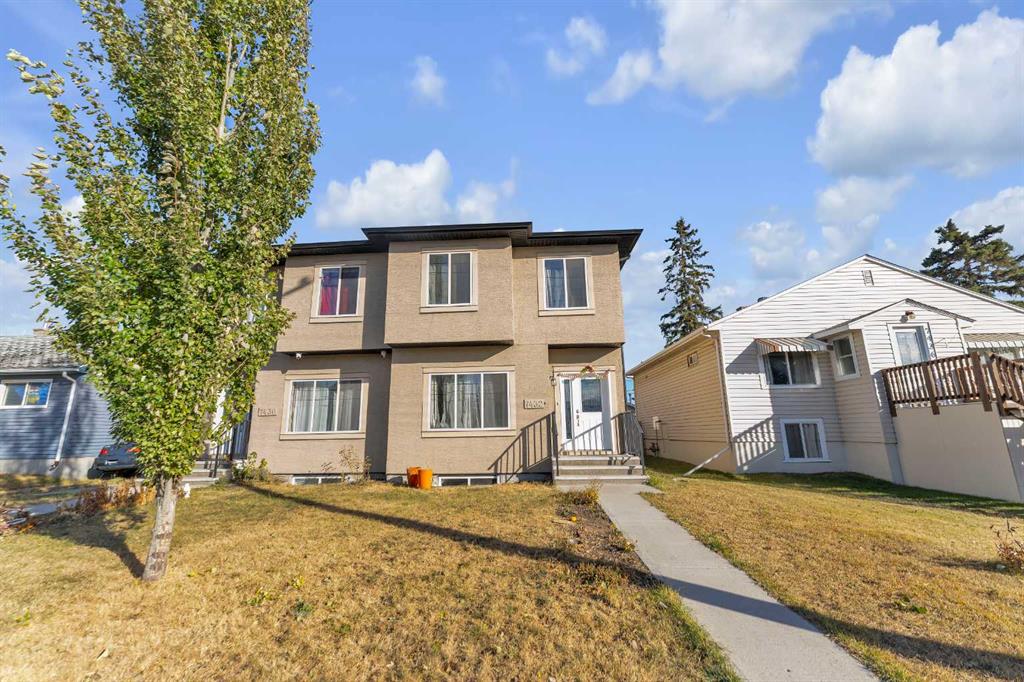 |
|
|
|
|
|
|
|
|
|
This stunning home perfectly combines modern comfort with functional design, offering two spacious levels ideal for family living or multi-generational use. The main floor boasts an open and...
View Full Comments
|
|
|
|
|
|
Courtesy of Swayze Cody of Royal LePage Mission Real Estate
|
|
|
|
|
|
|
|
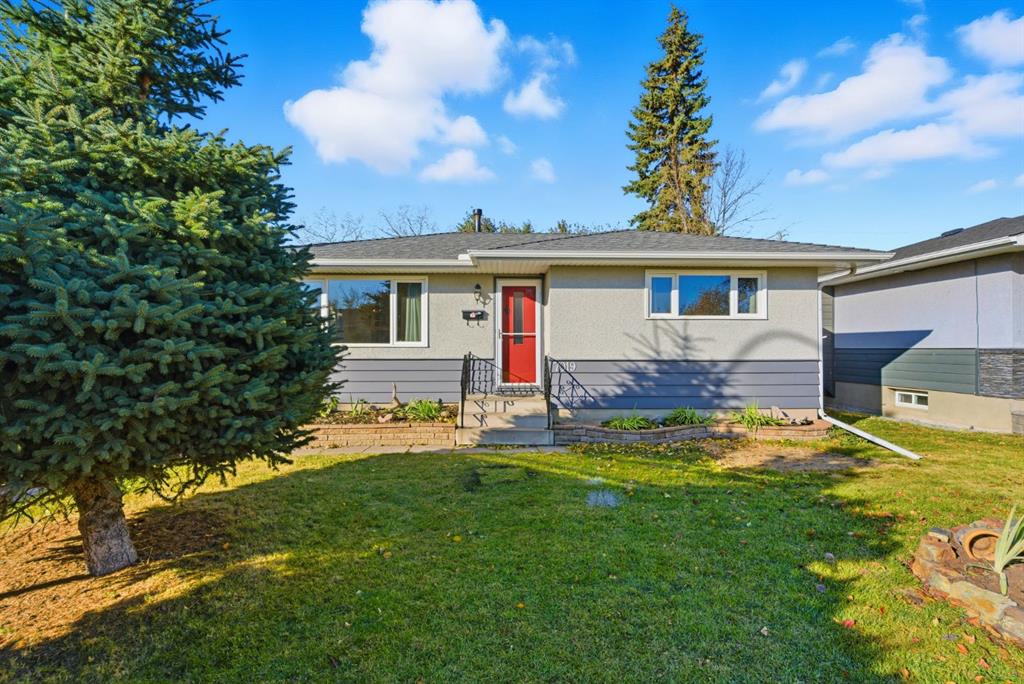 |
|
|
|
|
|
|
|
|
|
Welcome to 7019 20 St SE, a gorgeous bungalow backing onto Harry Huish Park in the mature community of Lynnwood-Ogden. Step inside this bright 4-bedroom, 2 full bathroom home and you are gre...
View Full Comments
|
|
|
|
|
|
|
|


 Why Sell With Me
Why Sell With Me