|
|
Courtesy of Eldjarnson Michelle of RE/MAX Key
|
|
|
|
|
|
|
|
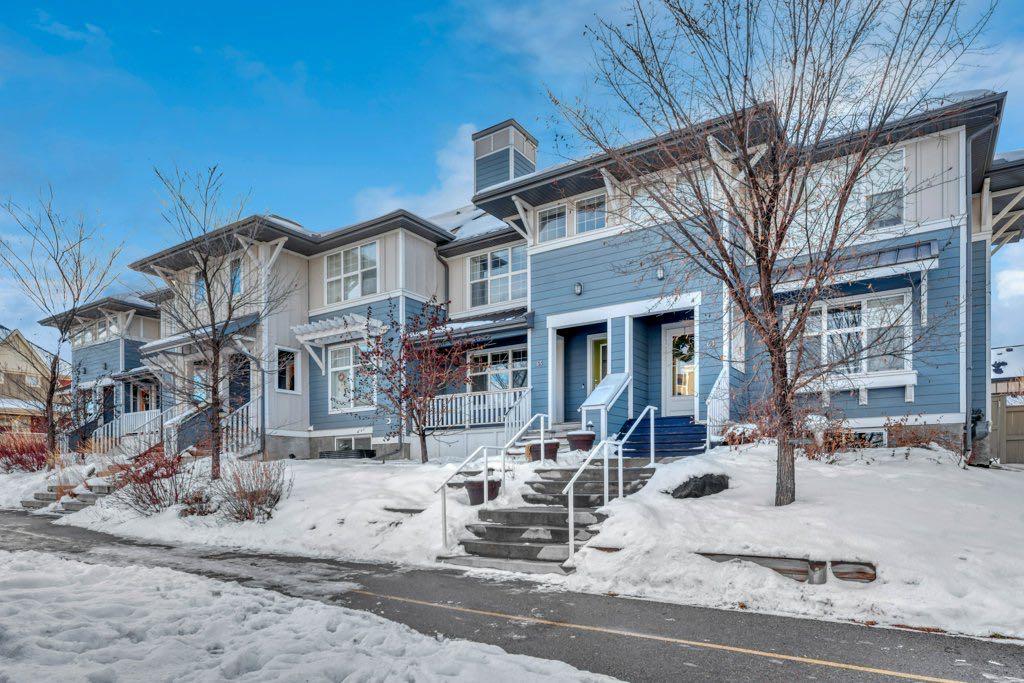 |
|
|
|
|
|
|
|
|
|
Your New Year’s resolution - tell your landlord goodbye and become a homeowner in 2026! This spacious move in ready townhome is located in vibrant Mahogany - one of Calgary’s most desira...
View Full Comments
|
|
|
|
|
|
Courtesy of Dunbar Holly of CIR Realty
|
|
|
|
|
|
|
|
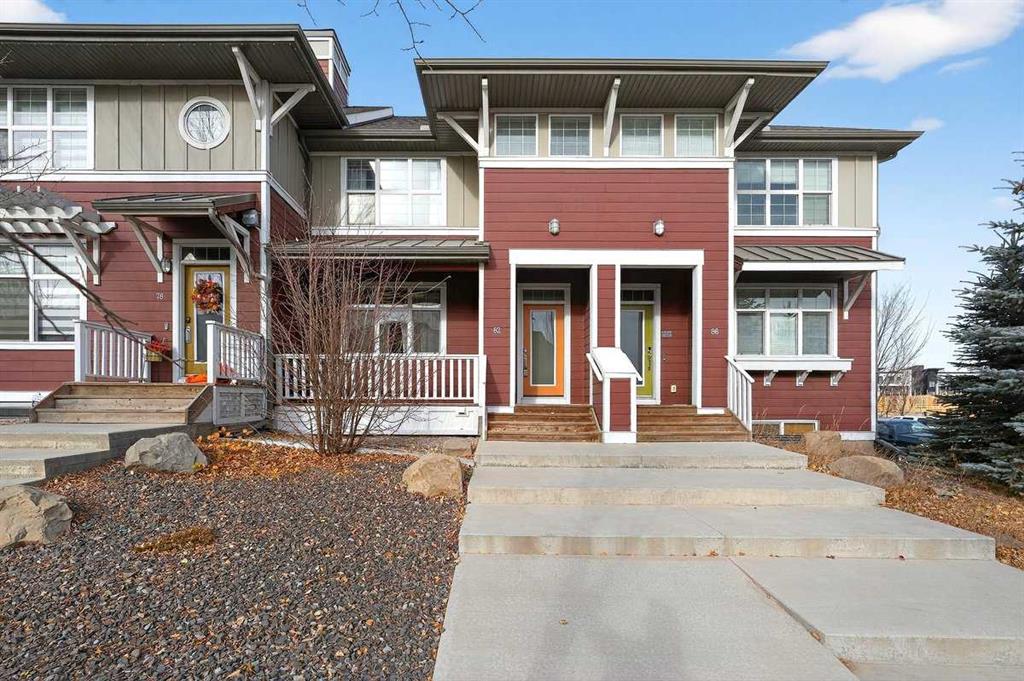 |
|
|
|
|
|
|
|
|
|
Welcome to this beautiful NO-CONDO-FEE townhome in the highly sought-after lake community of Mahogany, offering year-round access to the beach, clubhouse, and an array of outdoor amenities. ...
View Full Comments
|
|
|
|
|
|
Courtesy of Scheuerman Randi of Real Broker
|
|
|
|
|
|
|
|
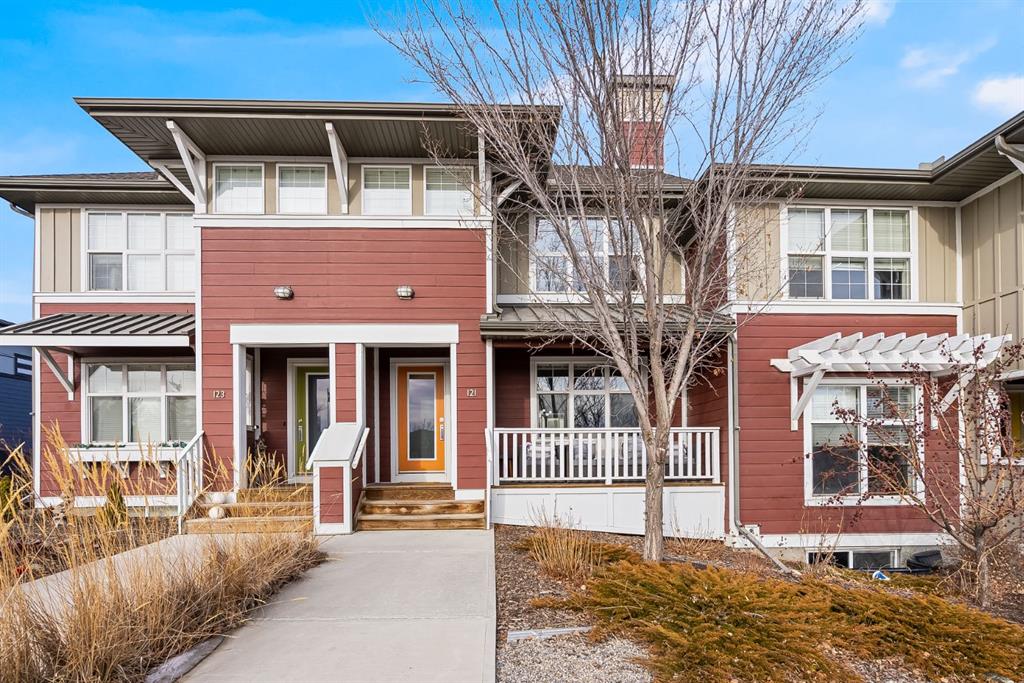 |
|
|
|
|
|
|
|
|
|
OPEN HOUSE SUNDAY FEBRUARY 8TH @ 1-3PM. This no–condo fee townhome in Mahogany offers the lifestyle everyone wants. Steps to the beach, lake views from both the front and back, a private l...
View Full Comments
|
|
|
|
|
|
Courtesy of Dunbar Holly of CIR Realty
|
|
|
|
|
|
|
|
 |
|
|
|
|
|
|
|
|
|
Welcome to this beautiful NO-CONDO-FEE townhome in the highly sought-after lake community of Mahogany, offering year-round access to the beach, clubhouse, and an array of outdoor amenities. ...
View Full Comments
|
|
|
|
|
|
Courtesy of Neustaedter Mark of eXp Realty
|
|
|
|
|
|
|
|
 |
|
|
|
|
MLS® System #: A2266348
Address: 1003 Mahogany Boulevard
Size: 1186 sq. ft.
Days on Website:
ACCESS Days on Website
|
|
|
|
|
|
|
|
|
|
|
Looking for a low maintenance lifestyle, w/no condo fees in one of Calgary's hottest lake communities? Look no further! This exceptional fully landscaped 2 bed/2.5 bath semi detached home w/...
View Full Comments
|
|
|
|
|
|
Courtesy of Ozkan Emin of RE/MAX Complete Realty
|
|
|
|
|
|
|
|
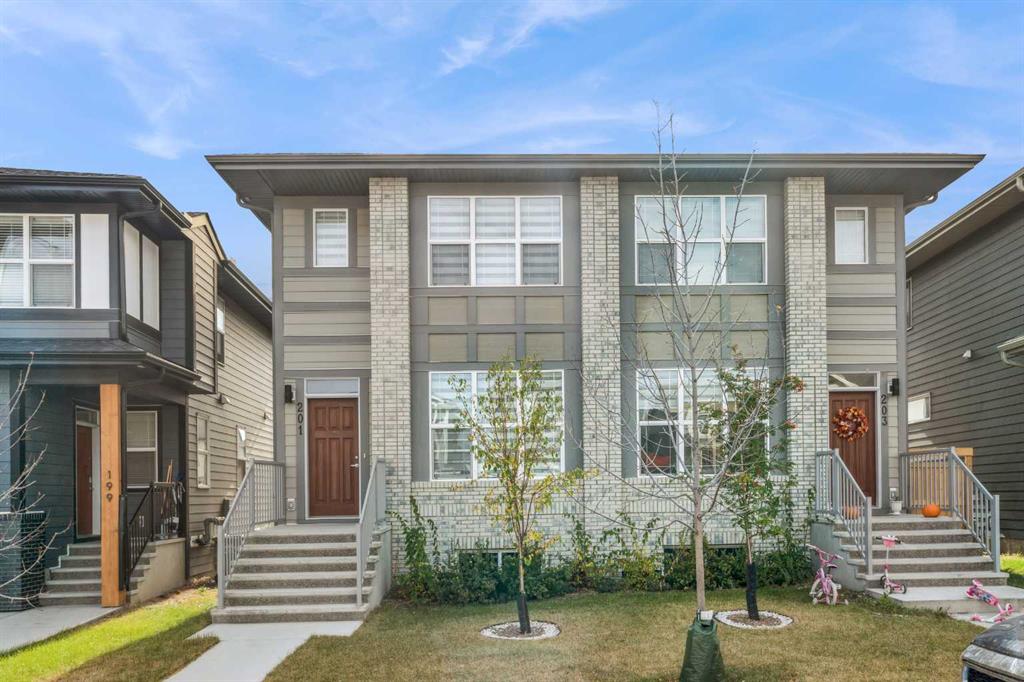 |
|
|
|
|
MLS® System #: A2278431
Address: 201 Magnolia Terrace
Size: 1312 sq. ft.
Days on Website:
ACCESS Days on Website
|
|
|
|
|
|
|
|
|
|
|
OPEN HOUSE on Saturday January 17 between 1-3pm & Sunday between 1-4pm! Welcome to your dream home in the highly desirable lake community of Mahogany! This beautifully maintained, like-new h...
View Full Comments
|
|
|
|
|
|
Courtesy of Pasion Peter of CIR Realty
|
|
|
|
|
|
|
|
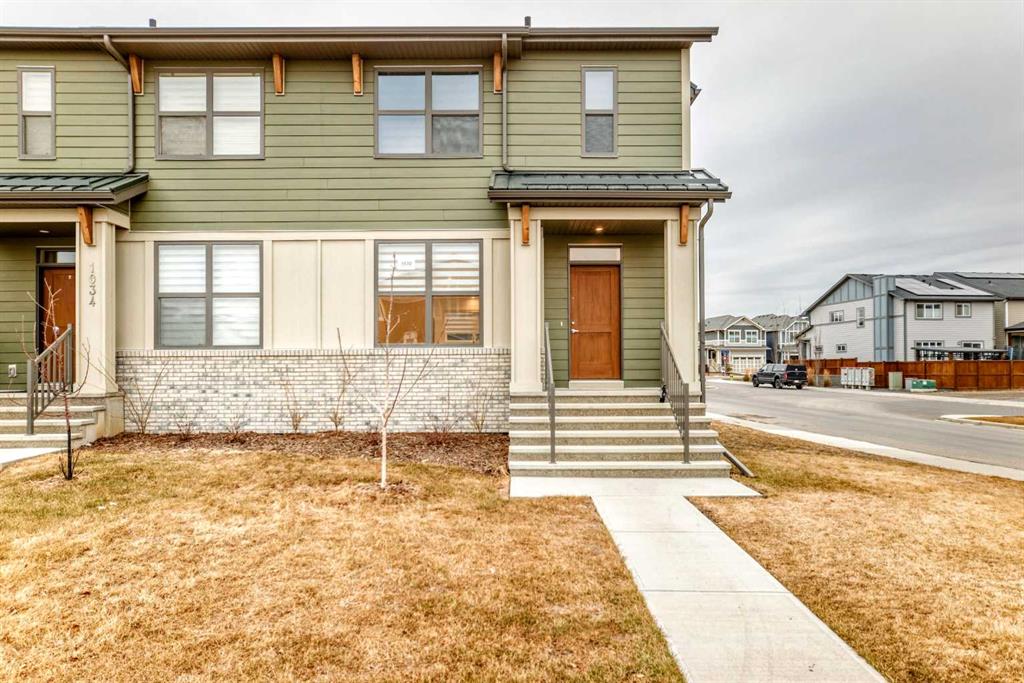 |
|
|
|
|
MLS® System #: A2272378
Address: 1032 Mahogany Boulevard
Size: 1273 sq. ft.
Days on Website:
ACCESS Days on Website
|
|
|
|
|
|
|
|
|
|
|
Discover exceptional comfort and modern style in this almost new semi-detached home, ideally positioned on a desirable corner lot in one of the city’s most sought-after lake communities. I...
View Full Comments
|
|
|
|
|
|
Courtesy of Bailly Brook of Real Broker
|
|
|
|
|
|
|
|
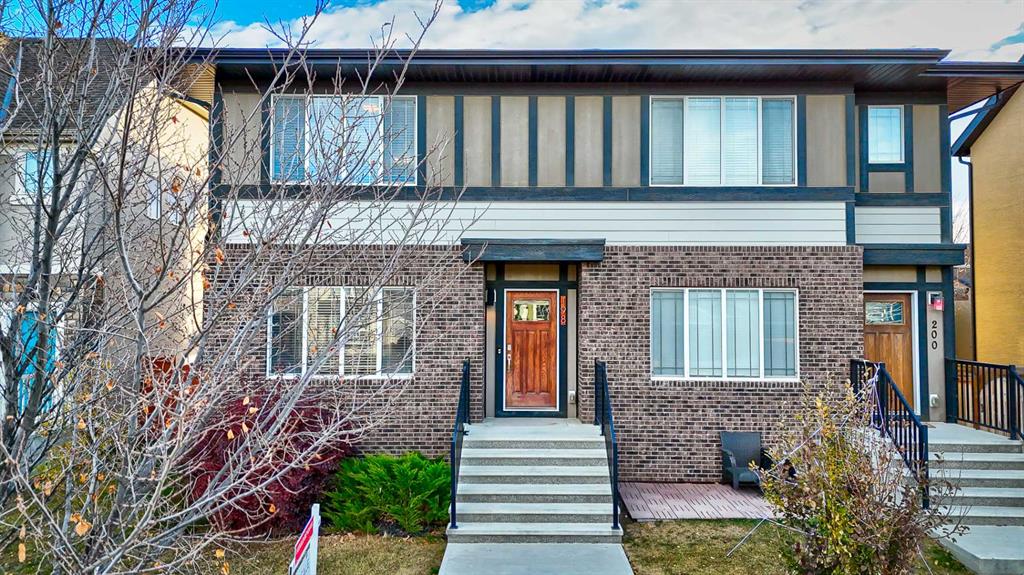 |
|
|
|
|
MLS® System #: A2268491
Address: 198 Masters Avenue
Size: 1186 sq. ft.
Days on Website:
ACCESS Days on Website
|
|
|
|
|
|
|
|
|
|
|
Welcome to this stylish duplex in sought-after Mahogany, featuring double master suites and a fully developed basement! With 3 bedrooms and 3.5 bathrooms, this home offers the perfect blend ...
View Full Comments
|
|
|
|
|
|
Courtesy of Popa Alexandru of Real Broker
|
|
|
|
|
|
|
|
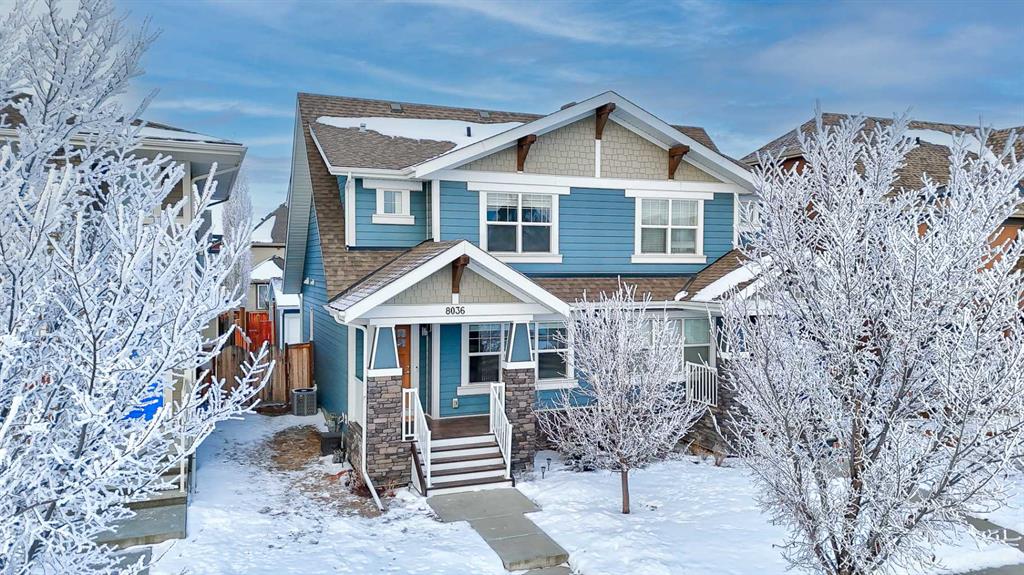 |
|
|
|
|
MLS® System #: A2277573
Address: 8036 Masters Boulevard
Size: 1297 sq. ft.
Days on Website:
ACCESS Days on Website
|
|
|
|
|
|
|
|
|
|
|
Welcome to this beautifully maintained duplex in the heart of Mahogany, Calgary’s premier lake community. Enjoy year-round lake living, with summer beach access, tennis courts, and top-tie...
View Full Comments
|
|
|
|
|
|
Courtesy of Garneau Ron of RE/MAX Complete Realty
|
|
|
|
|
|
|
|
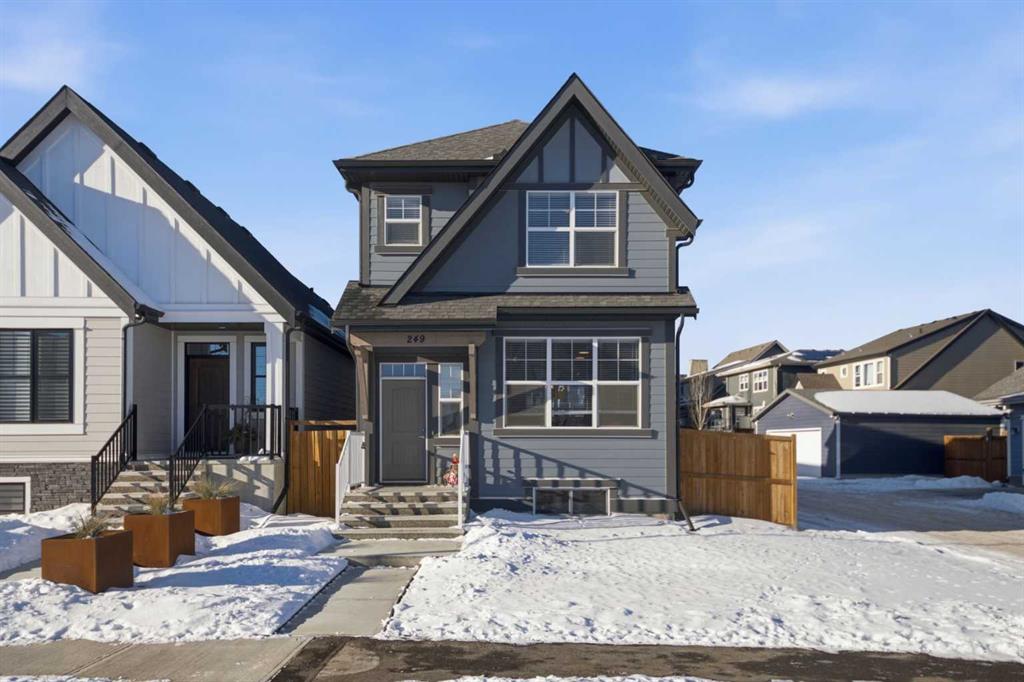 |
|
|
|
|
MLS® System #: A2276654
Address: 249 Masters Avenue
Size: 1438 sq. ft.
Days on Website:
ACCESS Days on Website
|
|
|
|
|
|
|
|
|
|
|
***OPEN HOUSE Sat Jan 24 and Sun Jan 25 from 2-4:30pm*** Value Priced to Sell!!! Welcome to this beautifully finished 3-bedroom, 2.5-bath detached home in the vibrant lake community of Mahog...
View Full Comments
|
|
|
|
|
|
Courtesy of Stewart Alexandria of Jayman Realty Inc.
|
|
|
|
|
|
|
|
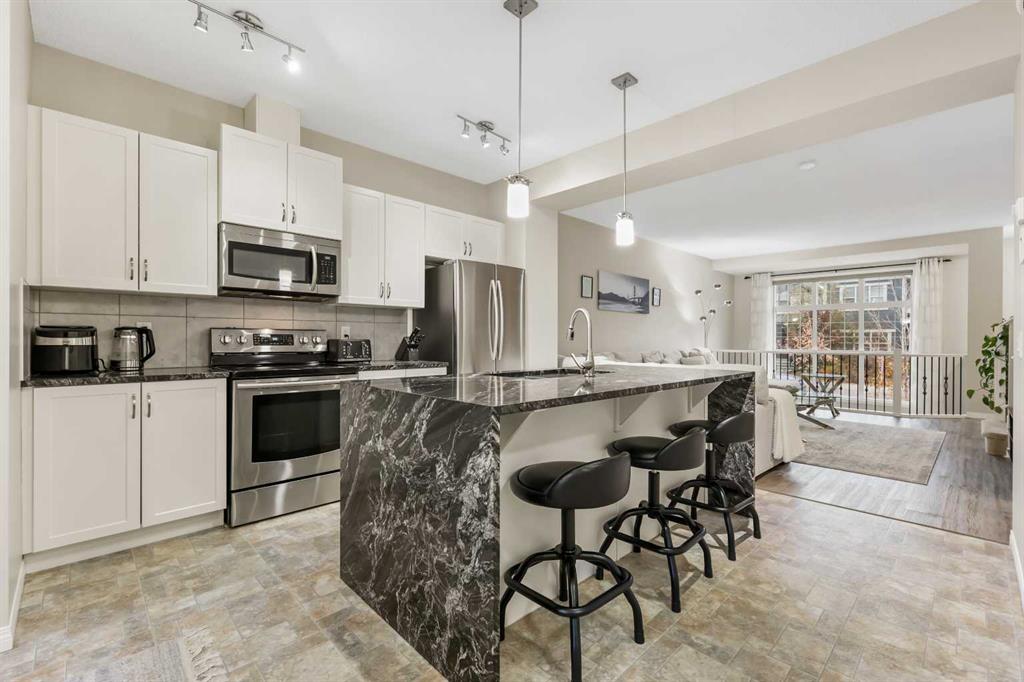 |
|
|
|
|
|
|
|
|
|
Welcome to 143 Masters Link SE – where style, light, and thoughtful design converge in the award-winning lake community of Mahogany. From the moment you step inside, the Renew floor plan m...
View Full Comments
|
|
|
|
|
|
|
|
|
Courtesy of Jager Madison of Royal LePage Solutions
|
|
|
|
|
|
|
|
 |
|
|
|
|
MLS® System #: A2283916
Address: 103 Masters Heights
Size: 1003 sq. ft.
Days on Website:
ACCESS Days on Website
|
|
|
|
|
|
|
|
|
|
|
Opportunity knocks to purchase THE LOWEST PRICED detached home in the sought after lake community of Mahogany. Why pay condo fees, when you OWN your home? Create easy equity by building a ga...
View Full Comments
|
|
|
|
|
|
Courtesy of Gough Austin of eXp Realty
|
|
|
|
|
|
|
|
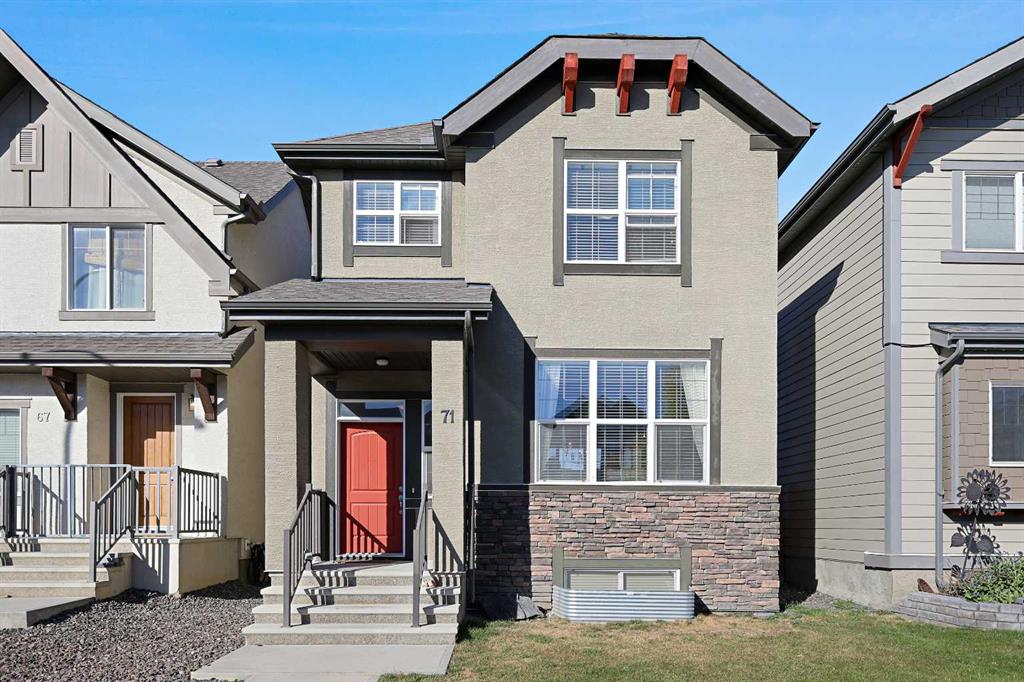 |
|
|
|
|
MLS® System #: A2262713
Address: 71 Masters Heights
Size: 1438 sq. ft.
Days on Website:
ACCESS Days on Website
|
|
|
|
|
|
|
|
|
|
|
Welcome home to this bright and inviting 3 bedroom, 2.5 bath home in the sought-after lake community of Mahogany — perfectly located just steps from the stunning wetlands and endless walki...
View Full Comments
|
|
|
|
|
|
Courtesy of Koenigsberg Nathan of RE/MAX First
|
|
|
|
|
|
|
|
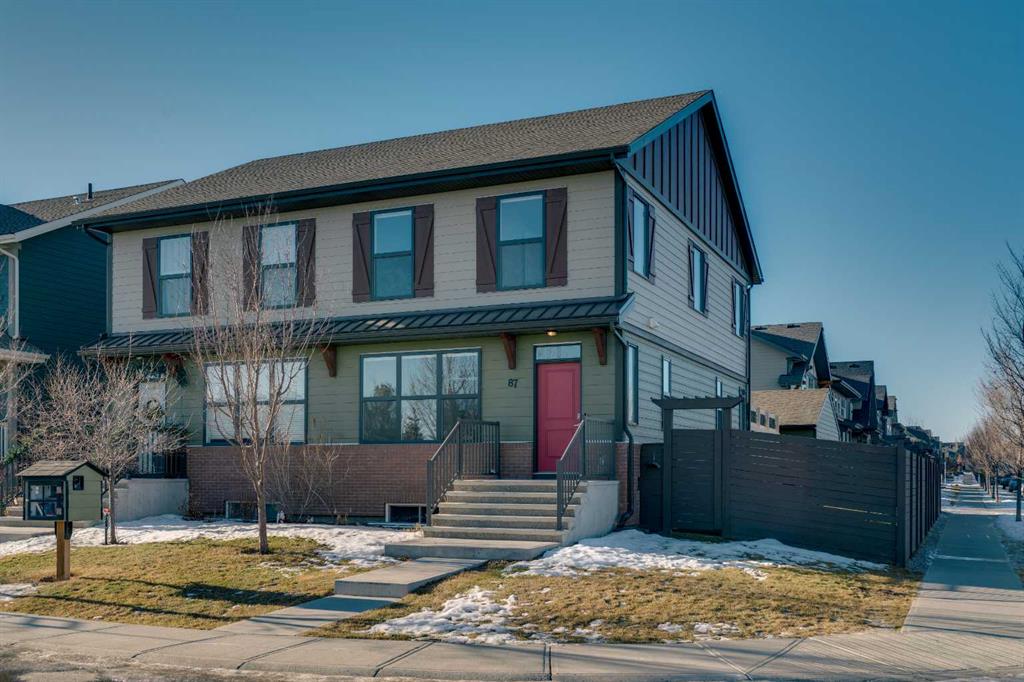 |
|
|
|
|
|
|
|
|
|
Positioned on a coveted corner lot directly across from green space, a picnic area, and a playground, this beautifully designed Mahogany home offers an elevated lake community lifestyle with...
View Full Comments
|
|
|
|
|
|
Courtesy of Lalicon Carlo of eXp Realty
|
|
|
|
|
|
|
|
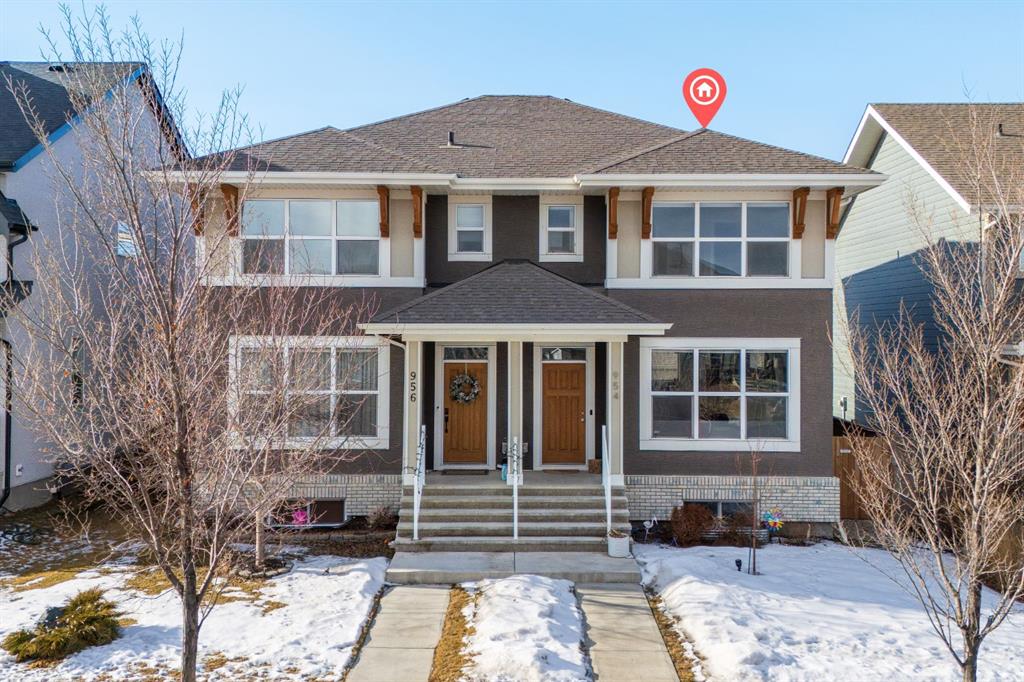 |
|
|
|
|
MLS® System #: A2283518
Address: 954 Mahogany Boulevard
Size: 1254 sq. ft.
Days on Website:
ACCESS Days on Website
|
|
|
|
|
|
|
|
|
|
|
Welcome to this beautifully maintained 2-storey attached home featuring a bright, open-concept layout ideal for everyday living and entertaining.
The main floor offers a sun-filled front li...
View Full Comments
|
|
|
|
|
|
Courtesy of Stewart Alexandria of Jayman Realty Inc.
|
|
|
|
|
|
|
|
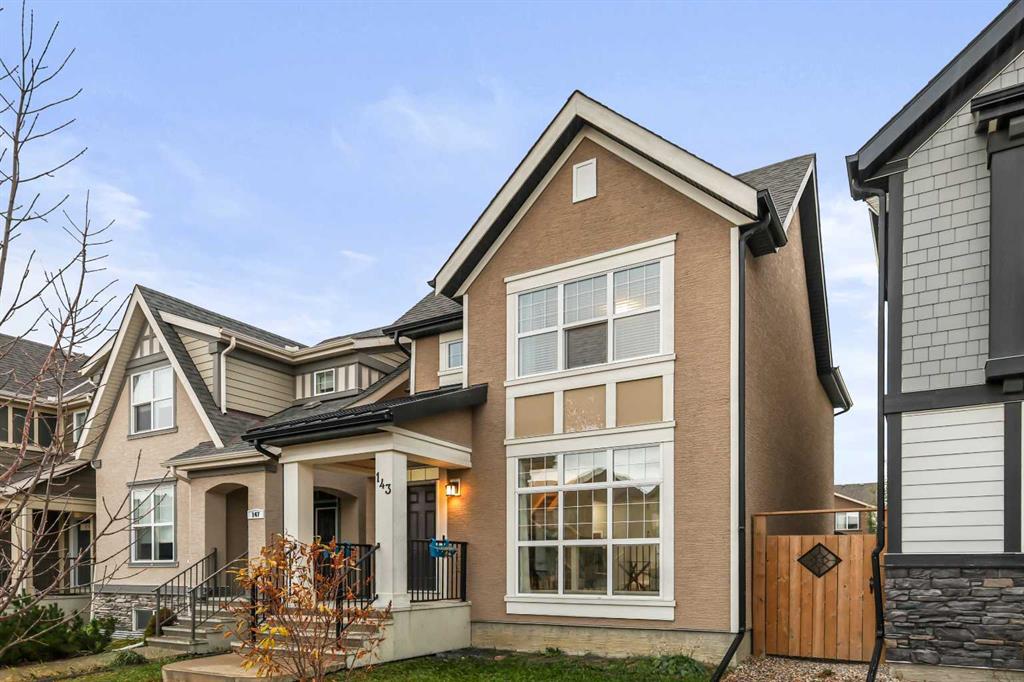 |
|
|
|
|
|
|
|
|
|
Welcome to 143 Masters Link SE – where style, light, and thoughtful design converge in the award-winning lake community of Mahogany. From the moment you step inside, the Renew floor plan m...
View Full Comments
|
|
|
|
|
|
Courtesy of Jager Madison of Royal LePage Solutions
|
|
|
|
|
|
|
|
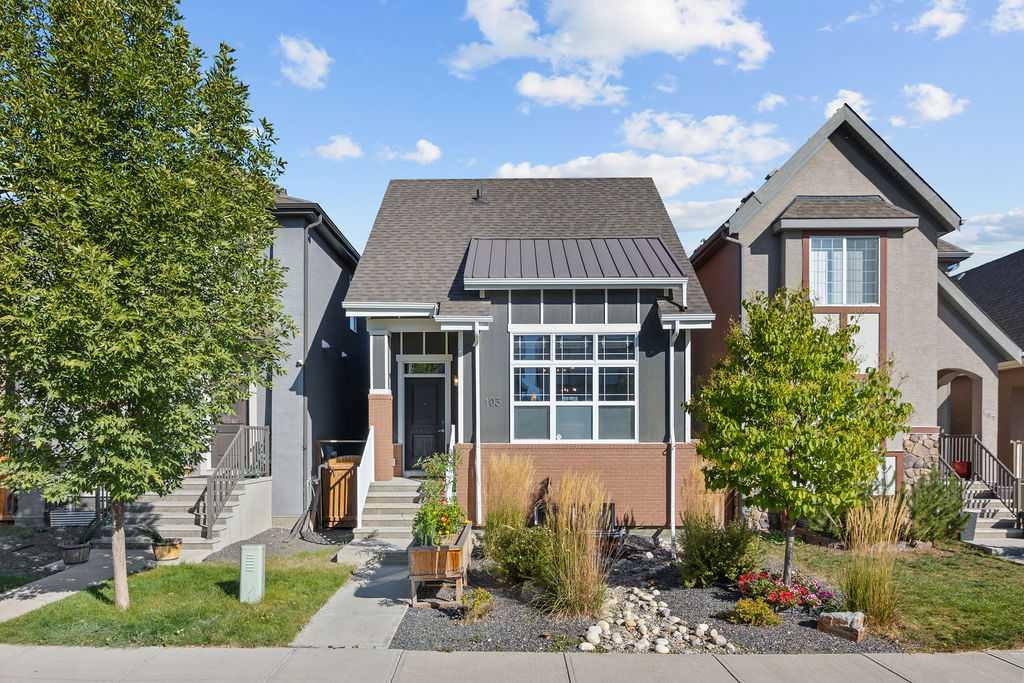 |
|
|
|
|
MLS® System #: A2277377
Address: 103 Masters Heights
Size: 1003 sq. ft.
Days on Website:
ACCESS Days on Website
|
|
|
|
|
|
|
|
|
|
|
One of the LOWEST PRICED homes in Mahogany, with PAID lake fees for 2026! This beautifully upgraded 3-bedroom, 2.5-bathroom bungalow has almost 1,900sqft of TOTAL LIVING SPACE and is packed ...
View Full Comments
|
|
|
|
|
|
Courtesy of Luciani Cara of Real Broker
|
|
|
|
|
|
|
|
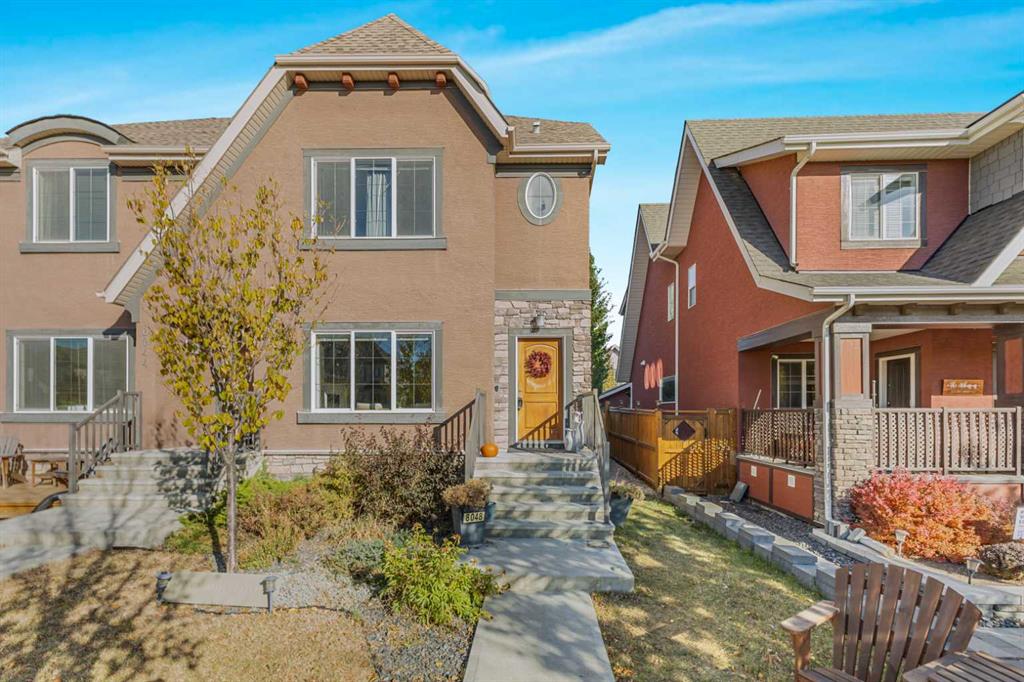 |
|
|
|
|
MLS® System #: A2264141
Address: 8048 Masters Boulevard
Size: 1167 sq. ft.
Days on Website:
ACCESS Days on Website
|
|
|
|
|
|
|
|
|
|
|
Welcome to the award-winning lake community of Mahogany! Ideally located just steps from the Beach Club, this warm and inviting semi-detached home offers the perfect blend of comfort, style,...
View Full Comments
|
|
|
|
|
|
Courtesy of James Danny of Real Broker
|
|
|
|
|
|
|
|
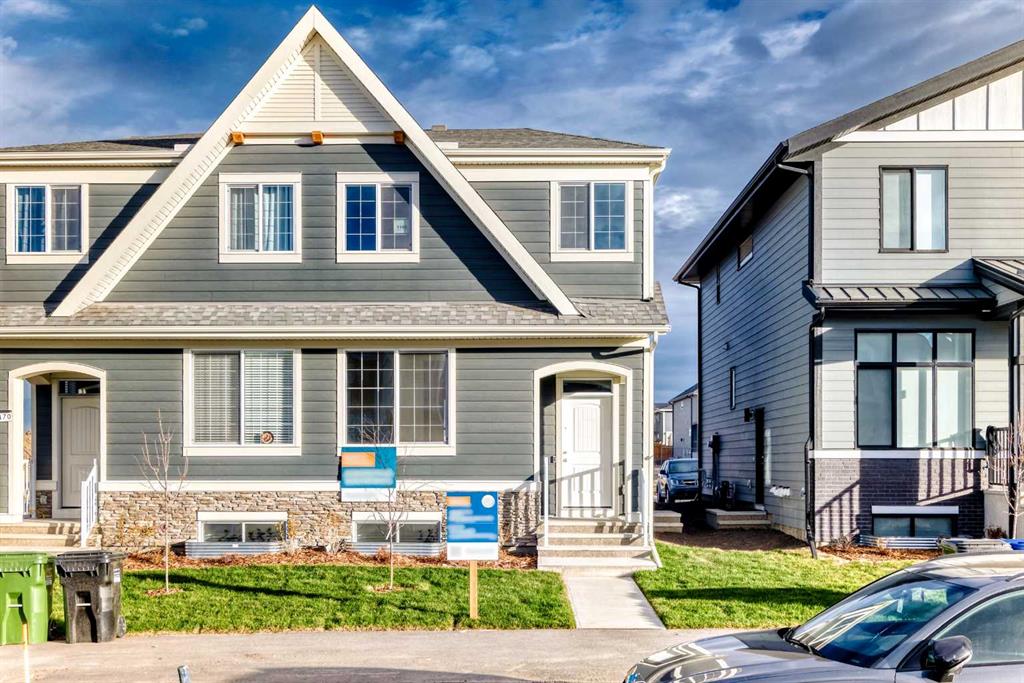 |
|
|
|
|
MLS® System #: A2268797
Address: 1168 Mahogany Boulevard
Size: 1698 sq. ft.
Days on Website:
ACCESS Days on Website
|
|
|
|
|
|
|
|
|
|
|
Welcome to this brand-new “Rayn” in Mahogany—a home that blends stylish family living with future flexibility. A separate side entrance offers the option for a private lower-level deve...
View Full Comments
|
|
|
|
|
|
Courtesy of Jager Madison of Royal LePage Solutions
|
|
|
|
|
|
|
|
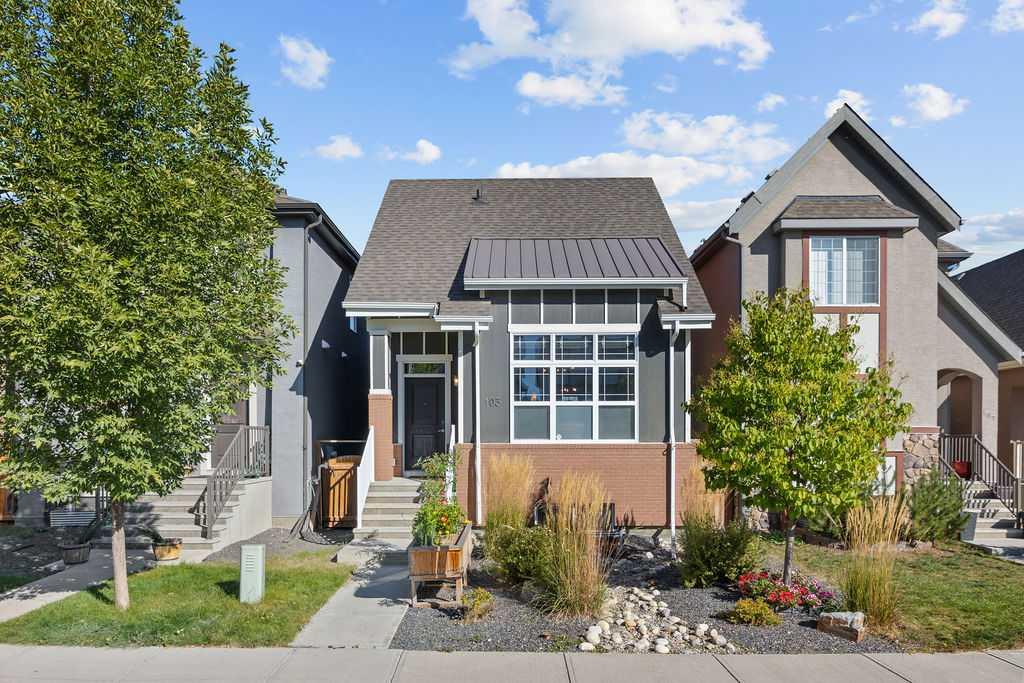 |
|
|
|
|
MLS® System #: A2269260
Address: 103 Masters Heights
Size: 1003 sq. ft.
Days on Website:
ACCESS Days on Website
|
|
|
|
|
|
|
|
|
|
|
One of the LOWEST PRICED homes in Mahogany! This 3-bedroom, 2.5-bathroom bungalow is brimming with upgrades, including AC, a HUMIDIFIER, SMART THERMOSTAT, WATER SOFTENER and NEW CARPETS. Ste...
View Full Comments
|
|
|
|
|
|
Courtesy of Burton Michael of RE/MAX Realty Professionals
|
|
|
|
|
|
|
|
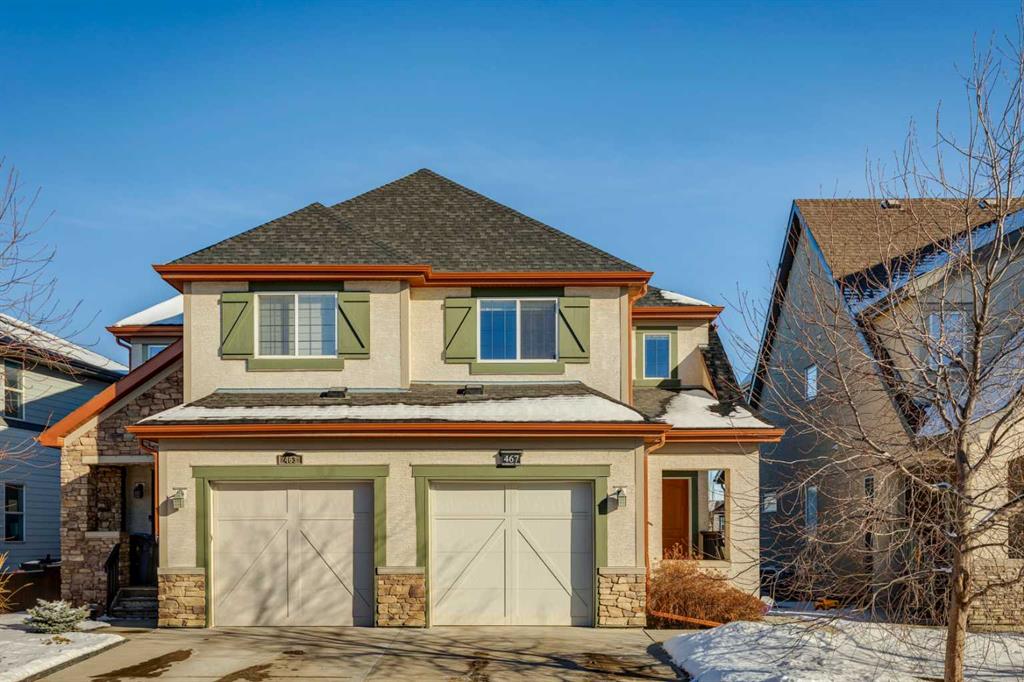 |
|
|
|
|
MLS® System #: A2281968
Address: 467 Mahogany Terrace
Size: 1446 sq. ft.
Days on Website:
ACCESS Days on Website
|
|
|
|
|
|
|
|
|
|
|
This well-designed semi-detached home in Mahogany blends functionality with comfort, starting with a long front hallway that offers generous closet space for shoes and jackets—ideal for bu...
View Full Comments
|
|
|
|
|
|
|
|
|
Courtesy of Burton Michael of RE/MAX Realty Professionals
|
|
|
|
|
|
|
|
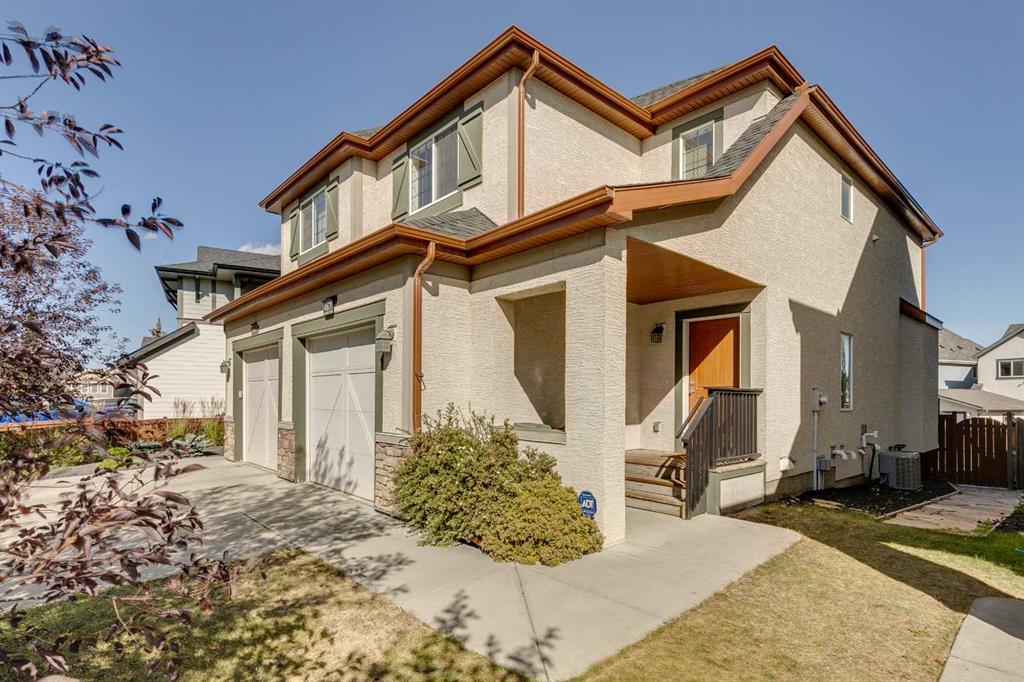 |
|
|
|
|
MLS® System #: A2260035
Address: 467 Mahogany Terrace
Size: 1446 sq. ft.
Days on Website:
ACCESS Days on Website
|
|
|
|
|
|
|
|
|
|
|
This well-designed semi-detached home in Mahogany blends functionality with comfort, starting with a long front hallway that offers generous closet space for shoes and jackets—ideal for bu...
View Full Comments
|
|
|
|
|
|
Courtesy of Chhabra Sahil of eXp Realty
|
|
|
|
|
|
|
|
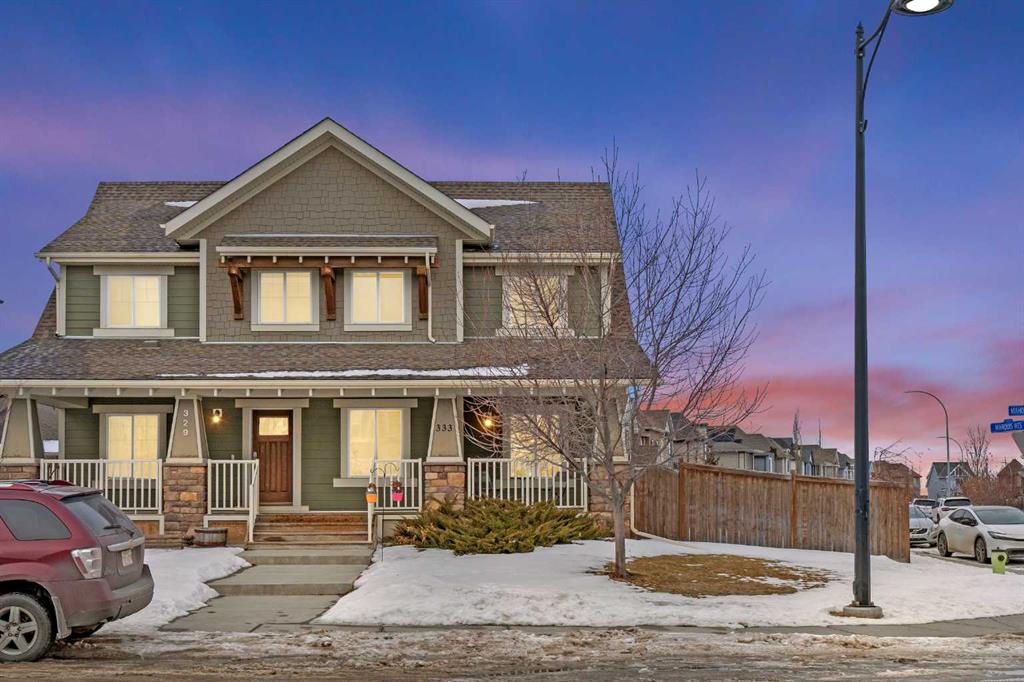 |
|
|
|
|
MLS® System #: A2282150
Address: 333 Mahogany Boulevard
Size: 1351 sq. ft.
Days on Website:
ACCESS Days on Website
|
|
|
|
|
|
|
|
|
|
|
*OPEN HOUSE Saturday FEB 07 1:00 PM - 4:00 PM* Discover refined lake community living in this beautifully upgraded semi-detached home on a premium oversized corner lot in sought-after Mahoga...
View Full Comments
|
|
|
|
|
|
Courtesy of Adam Chris of CIR Realty
|
|
|
|
|
|
|
|
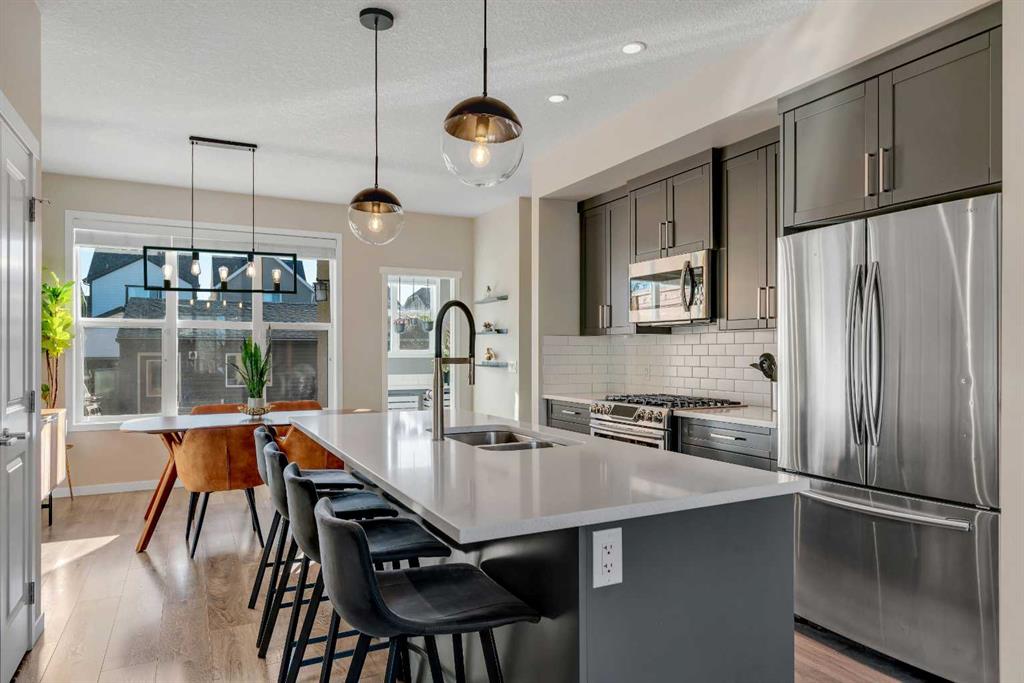 |
|
|
|
|
MLS® System #: A2278807
Address: 84 Masters Heights
Size: 1430 sq. ft.
Days on Website:
ACCESS Days on Website
|
|
|
|
|
|
|
|
|
|
|
Welcome to this beautifully maintained two-storey home tucked away in the sought after lake community of Mahogany
Step inside to a stylish open-concept main floor that instantly welcomes you...
View Full Comments
|
|
|
|
|
|
Courtesy of James Danny of Real Broker
|
|
|
|
|
|
|
|
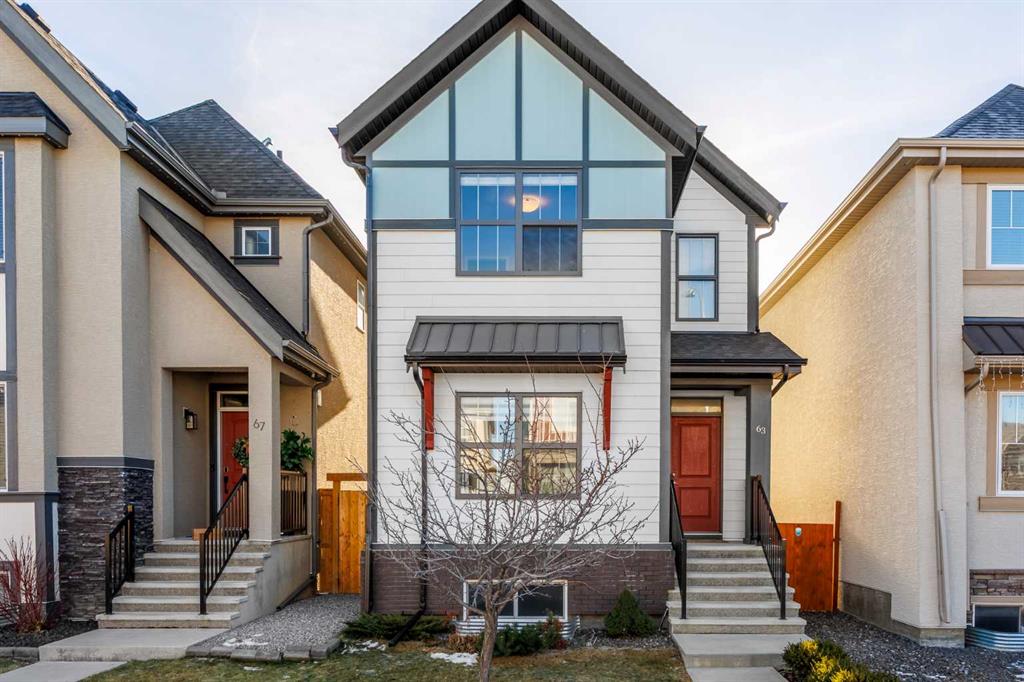 |
|
|
|
|
MLS® System #: A2280404
Address: 63 Masters Crescent
Size: 1591 sq. ft.
Days on Website:
ACCESS Days on Website
|
|
|
|
|
|
|
|
|
|
|
Lakeside Living in Mahogany—Where Every Day Feels Like a Getaway. Welcome to Mahogany and this gorgeous 2 storey, a thoughtfully designed 3-bedroom, 2.5-bathroom home offering the perfect ...
View Full Comments
|
|
|
|
|


 Why Sell With Me ?
Why Sell With Me ?