|
|
Courtesy of Thiessen Stacey of Town Residential
|
|
|
|
|
Lake Bonavista
|
$1,024,900
|
|
|
|
|
 |
|
|
|
|
MLS® System #: A2223371
Address: 1039 Lake Bonavista Drive
Size: 1297 sq. ft.
Days on Website:
ACCESS Days on Website
|
|
|
|
|
|
|
|
|
|
|
Step inside this beautifully upgraded four-level split, a true gem nestled in prestigious Lake Bonavista. Every inch of this stunning home has been meticulously updated, captivating you with...
View Full Comments
|
|
|
|
|
|
Courtesy of Oneschuk Dylan of eXp Realty
|
|
|
|
|
Lake Bonavista
|
$1,049,998
|
|
|
|
|
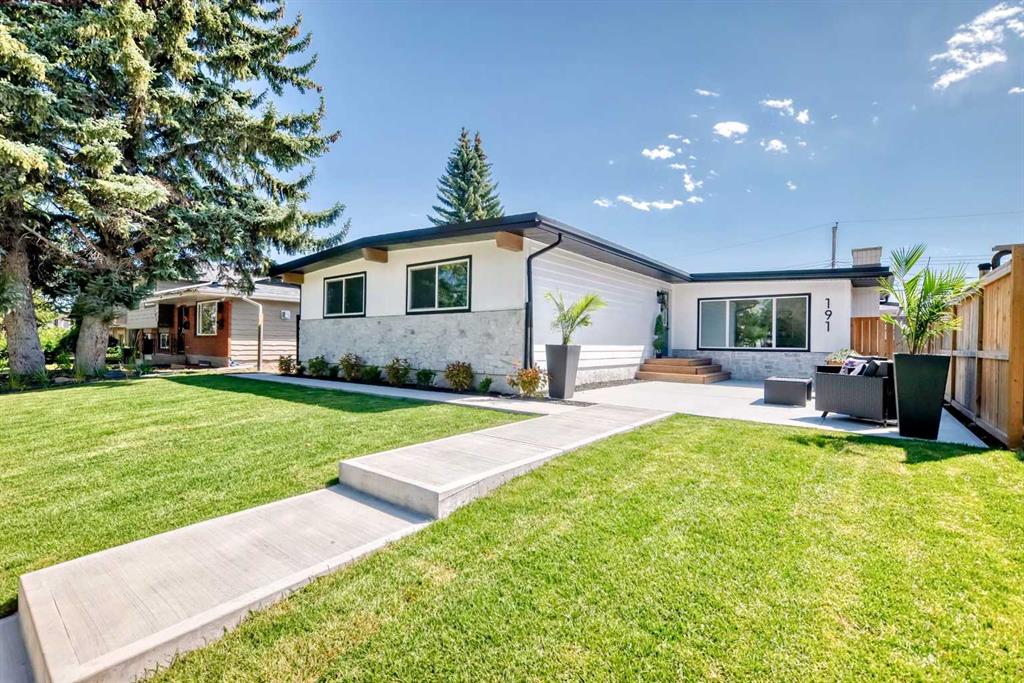 |
|
|
|
|
MLS® System #: A2250469
Address: 191 Lake Arrow Green
Size: 1348 sq. ft.
Days on Website:
ACCESS Days on Website
|
|
|
|
|
|
|
|
|
|
|
A head-to-toe professional renovation in the heart of prestigious Lake Bonavista on the quietest of streets FACING A LARGE GREEN SPACE. This 4 bedroom, 3 bathroom home has been completely tr...
View Full Comments
|
|
|
|
|
|
Courtesy of Hargreaves Heather of Century 21 Bamber Realty LTD.
|
|
|
|
|
Lake Bonavista
|
$1,075,000
|
|
|
|
|
 |
|
|
|
|
MLS® System #: A2229311
Address: 623 Lake Simcoe Close
Size: 1965 sq. ft.
Days on Website:
ACCESS Days on Website
|
|
|
|
|
|
|
|
|
|
|
Located in the highly sought-after community of Lake Bonavista, this classic 4 bedroom, 2 storey split complete with AIR CONDITIONING offers endless potential and rare features perfect for ...
View Full Comments
|
|
|
|
|
|
Courtesy of Evans Shirley of Real Estate Professionals Inc.
|
|
|
|
|
Lake Bonavista
|
$1,099,900
|
|
|
|
|
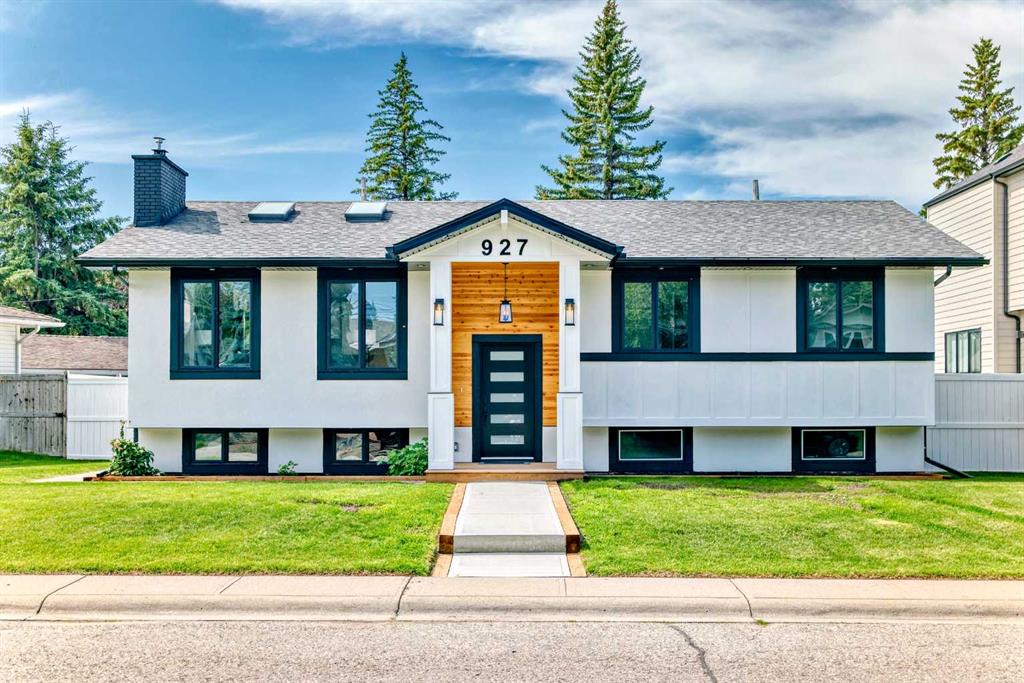 |
|
|
|
|
|
|
|
|
|
Beautifully renovate, contemporary 5 bedroom family home with timeless curb appeal and functional design throughout. All new white stucco exterior with black accented trim and windows plus ...
View Full Comments
|
|
|
|
|
|
Courtesy of Newton Jamie of RE/MAX First
|
|
|
|
|
Lake Bonavista
|
$1,199,900
|
|
|
|
|
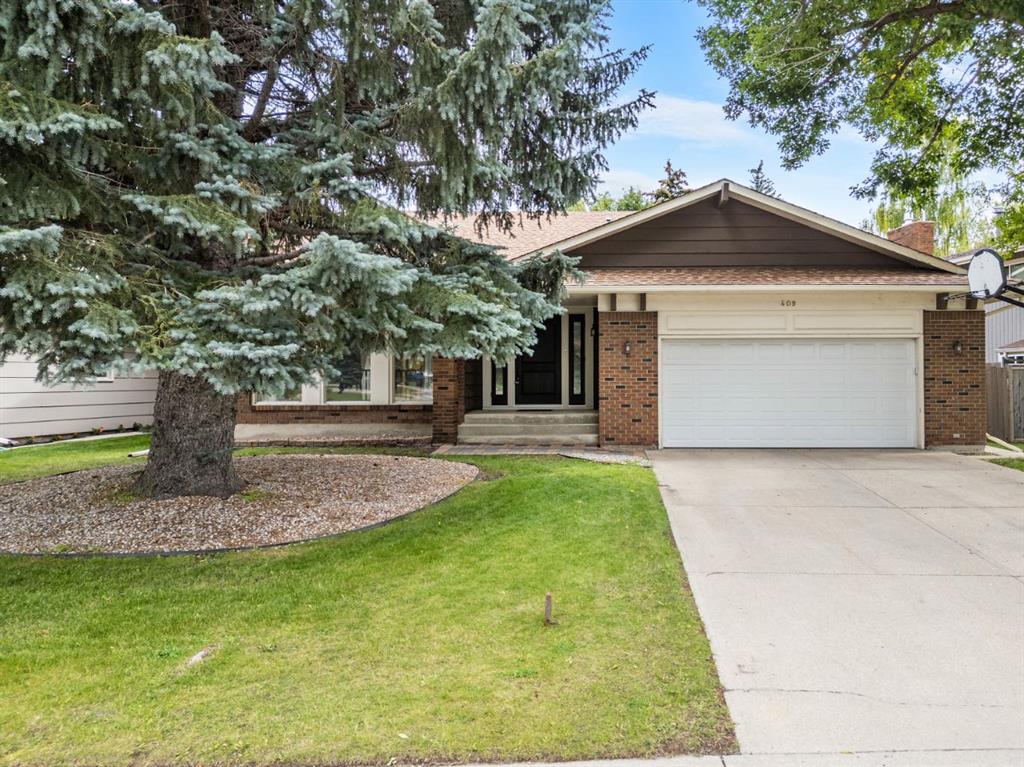 |
|
|
|
|
MLS® System #: A2245925
Address: 409 Lake Simcoe Crescent
Size: 2267 sq. ft.
Days on Website:
ACCESS Days on Website
|
|
|
|
|
|
|
|
|
|
|
If you are looking for one of the best floor plans in Lake Bonavista Estates, you’ve found it here on Lake Simcoe Crescent. The Keith-built “Eldorado” floor plan is one of the more dif...
View Full Comments
|
|
|
|
|
|
Courtesy of Orechow Michael of Graham Realty Inc.
|
|
|
|
|
Lake Bonavista
|
$1,345,000
|
|
|
|
|
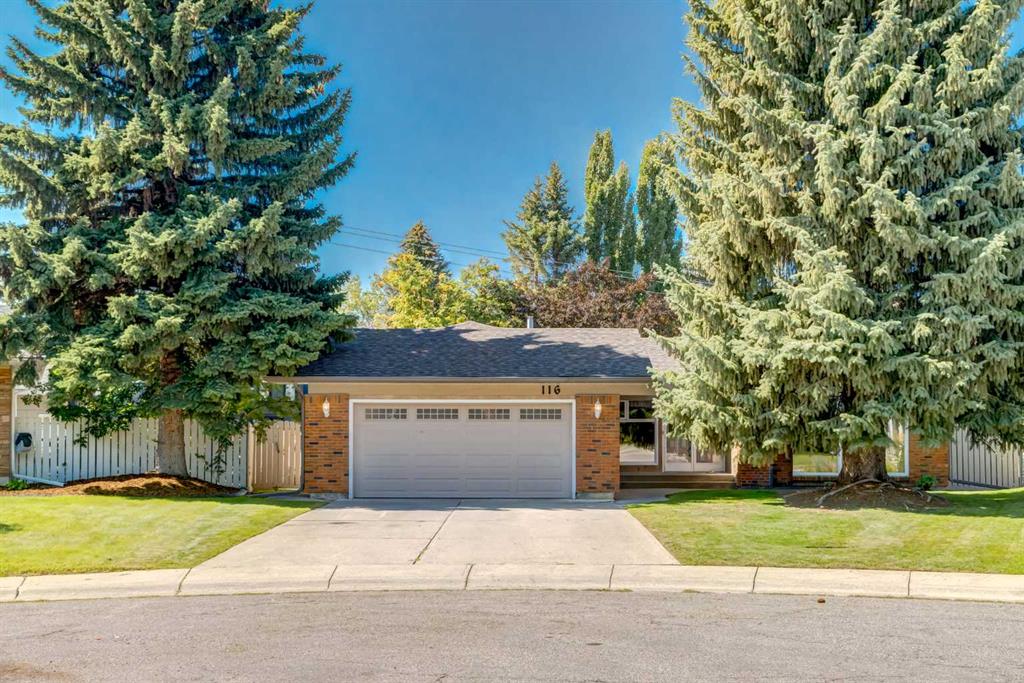 |
|
|
|
|
MLS® System #: A2251835
Address: 116 Lake Tahoe Green
Size: 1886 sq. ft.
Days on Website:
ACCESS Days on Website
|
|
|
|
|
|
|
|
|
|
|
Introducing a remarkable opportunity to own this spacious 1,886 sq ft executive bungalow, nestled in one of the most sought-after cul-de-sac locations in Lake Bonavista Estates. Offered for ...
View Full Comments
|
|
|
|
|
|
Courtesy of Heine Kennedy of Real Estate Professionals Inc.
|
|
|
|
|
Lake Bonavista
|
$1,595,000
|
|
|
|
|
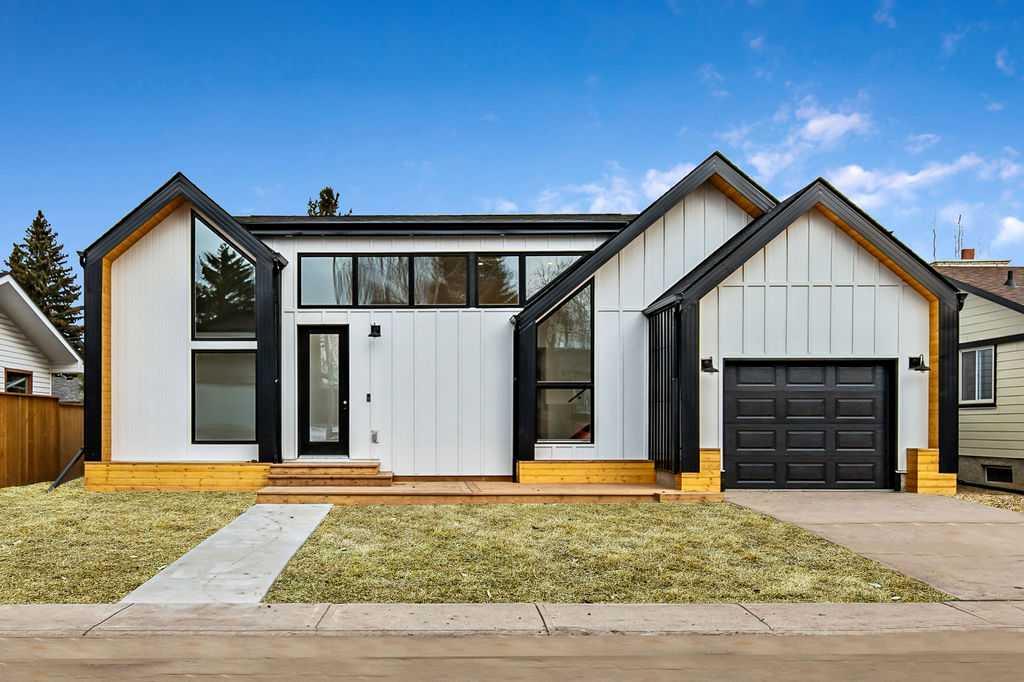 |
|
|
|
|
MLS® System #: A2249805
Address: 13016 Lake Twintree Road
Size: 2202 sq. ft.
Days on Website:
ACCESS Days on Website
|
|
|
|
|
|
|
|
|
|
|
Welcome to an exclusive bungalow nestled in the prestigious community of Lake Bonavista. Boasting over 3400 SQ FT of living space and a front AND back double garage, this luxurious residence...
View Full Comments
|
|
|
|
|
|
Courtesy of Davidson Derek of Royal LePage Solutions
|
|
|
|
|
Lake Bonavista
|
$2,349,900
|
|
|
|
|
 |
|
|
|
|
MLS® System #: A2232935
Address: 159 Lake Placid Place
Size: 2875 sq. ft.
Days on Website:
ACCESS Days on Website
|
|
|
|
|
|
|
|
|
|
|
This is what you have been waiting for! A fully renovated lake access home in mature Lake Bonavista. This beautiful two storey split features a traditional floor plan with vaulted open beam ...
View Full Comments
|
|
|
|
|

