|
|
Courtesy of Smith Michael of RE/MAX House of Real Estate
|
|
|
|
|
|
|
|
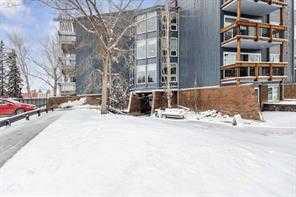 |
|
|
|
|
|
|
|
|
|
Amazing opportunity to own an affordable, spacious home in the highly desirable community of Haysboro! This main-floor 1-bedroom, 1-bath unit features a large, west-facing private patio and ...
View Full Comments
|
|
|
|
|
|
Courtesy of Moritz Dayna of CIR Realty
|
|
|
|
|
|
|
|
 |
|
|
|
|
|
|
|
|
|
Hey Y'all! Welcome to this charming ground-level 1 bed, 1 bath condo in the vibrant community of Haysboro! Offering 710 sq ft of comfortable living space, this unit features tasteful upgrade...
View Full Comments
|
|
|
|
|
|
Courtesy of Mollard Larry of RE/MAX First
|
|
|
|
|
|
|
|
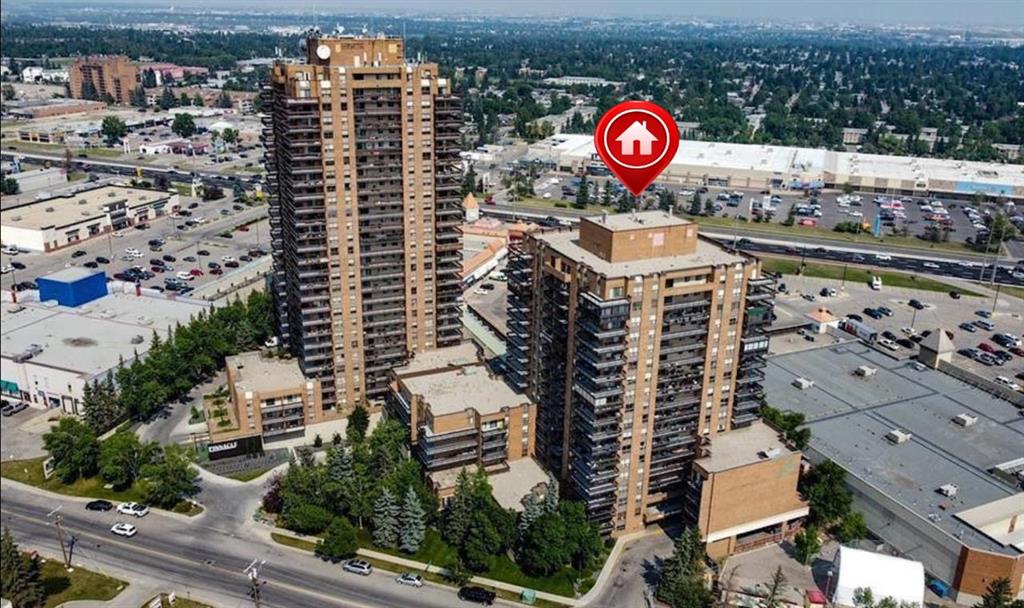 |
|
|
|
|
|
|
|
|
|
*** Your search is over!! Very affordable LIVE-IN or INVESTMENT PROPERTY!! Wake up to glorious mountain views from your balcony in this SPACIOUS one bedroom/one bathroom 708 sqft. condo in d...
View Full Comments
|
|
|
|
|
|
Courtesy of Chai Pamela of Royal LePage Benchmark
|
|
|
|
|
|
|
|
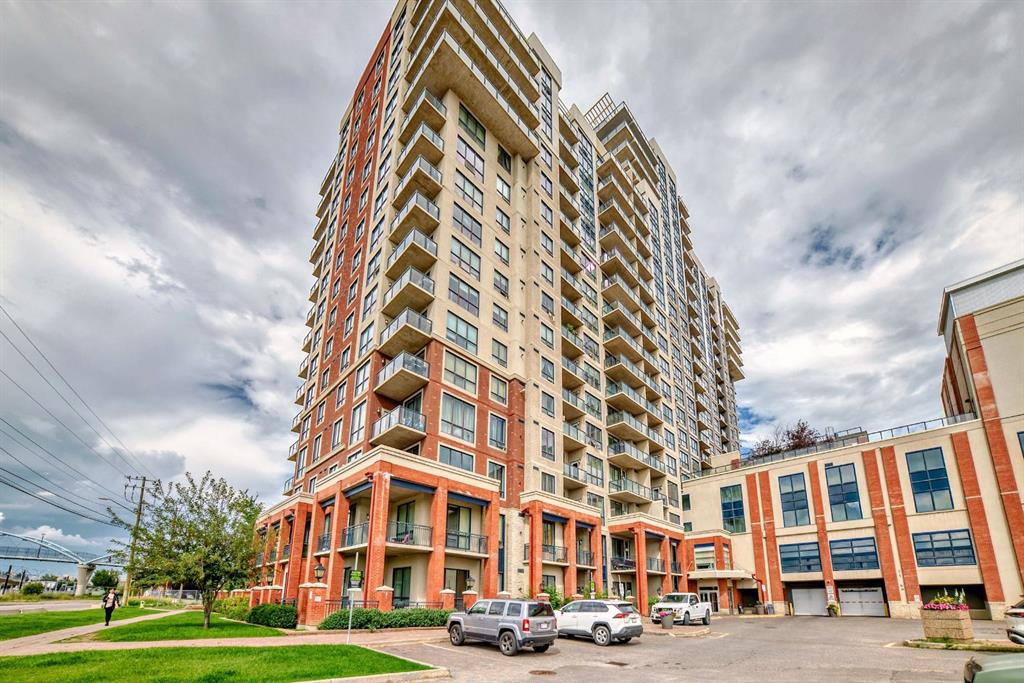 |
|
|
|
|
|
|
|
|
|
Enjoy panoramic mountain views and an unbeatable location near the Heritage LRT Station in this bright and functional studio apartment located on the 11th floor of London @ Heritage Station....
View Full Comments
|
|
|
|
|
|
Courtesy of Miller Noah of Royal LePage Benchmark
|
|
|
|
|
|
|
|
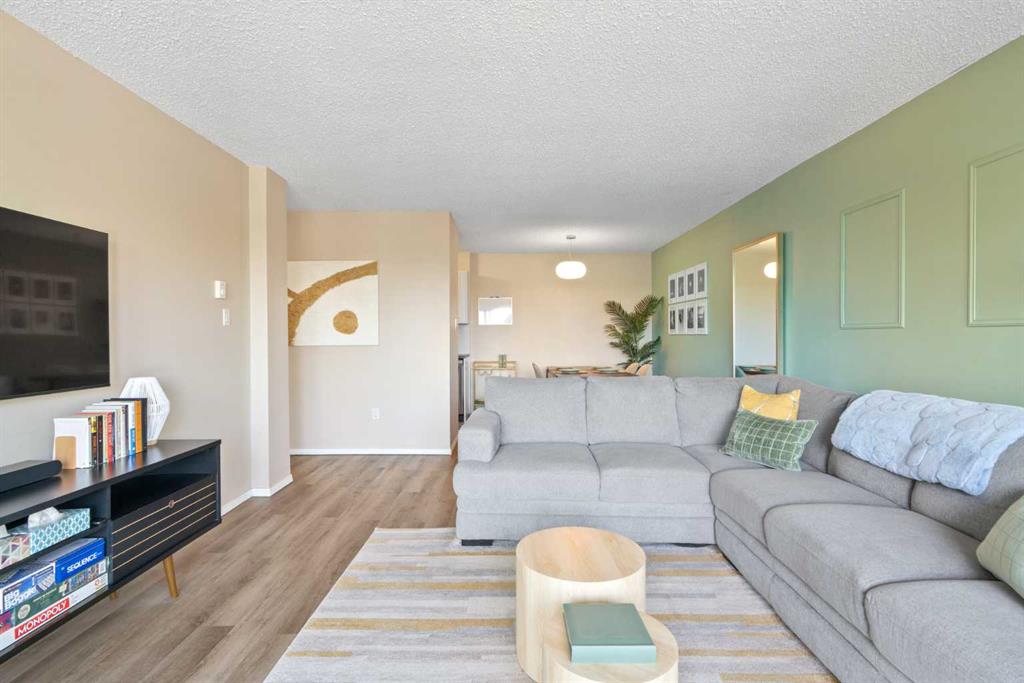 |
|
|
|
|
|
|
|
|
|
Welcome to this stylishly updated 1 bed + 1 bath condo in the highly sought-after Hays Farm community, offering approximately 700 sq ft of comfortable living space. With a long list of upgra...
View Full Comments
|
|
|
|
|
|
Courtesy of Yan Shaofei of Skyrock
|
|
|
|
|
|
|
|
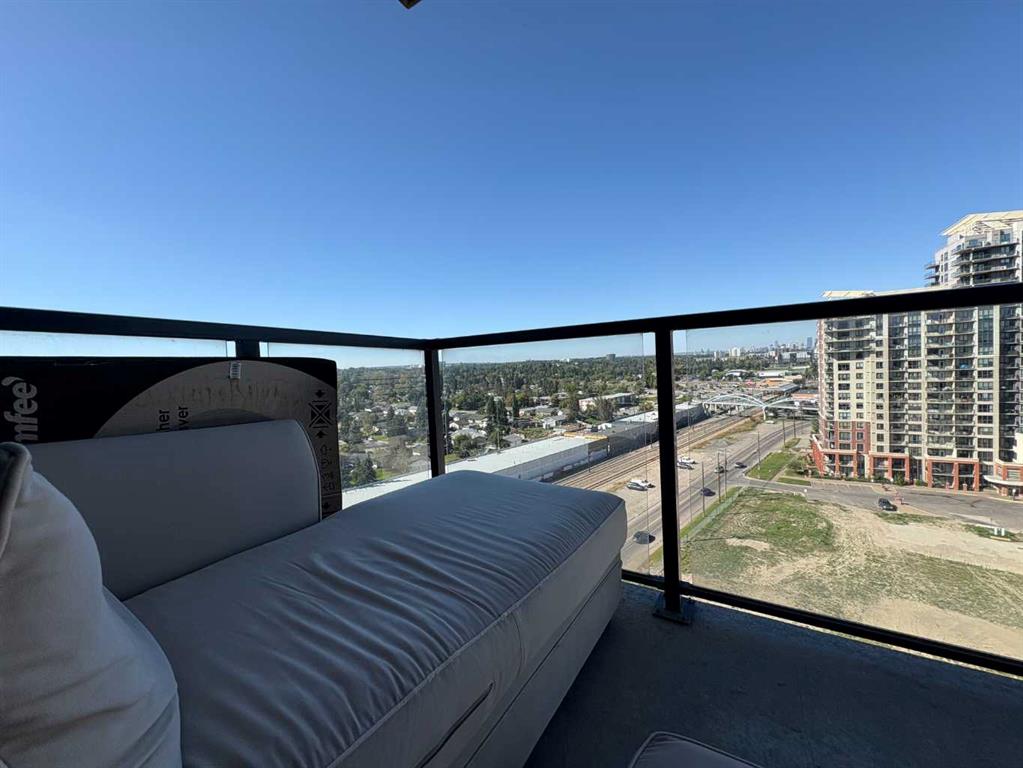 |
|
|
|
|
|
|
|
|
|
Welcome to London at Heritage Station! This spacious 1-bedroom unit on the 13th floor offers spectacular downtown skyline views through oversized windows that flood the space with natural l...
View Full Comments
|
|
|
|
|
|
Courtesy of Slavik Steven of MaxWell Capital Realty
|
|
|
|
|
|
|
|
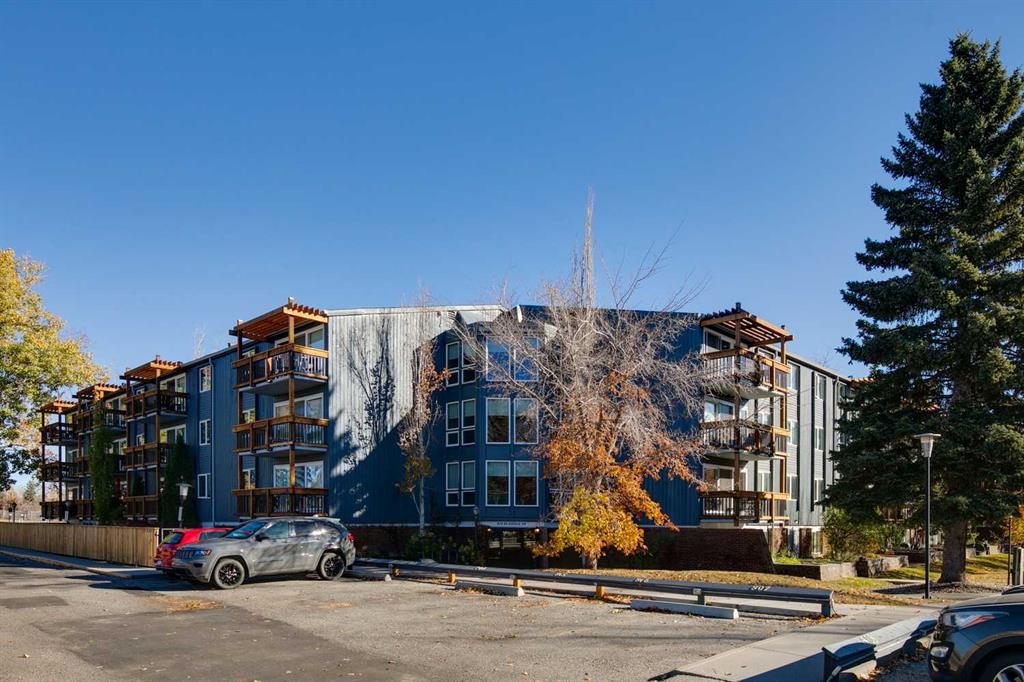 |
|
|
|
|
|
|
|
|
|
Ideal property for the elderly person or young family! This ground floor unit backs onto a greenspace and has a large private patio. The parking stall is right out front of the main door an...
View Full Comments
|
|
|
|
|
|
Courtesy of Dosanjh-Evans Sara of Royal LePage Mission Real Estate
|
|
|
|
|
|
|
|
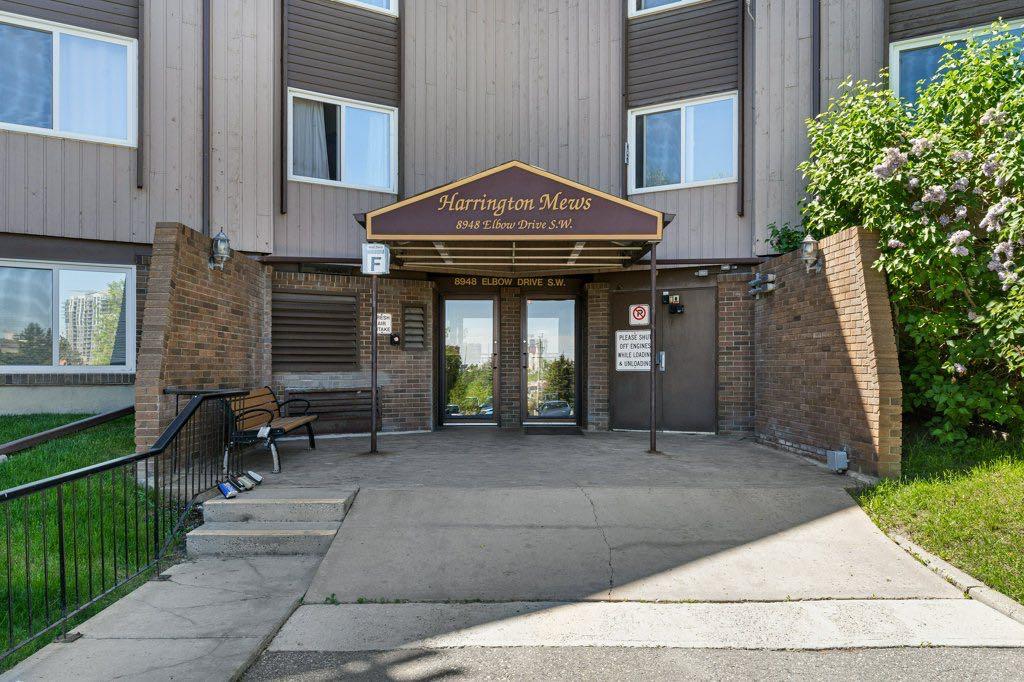 |
|
|
|
|
|
|
|
|
|
This spacious 2-bedroom, 1.5-bathroom main floor unit offers a bright and inviting living space with a west-facing patio, perfect for soaking in the afternoon sun. Nestled among mature trees...
View Full Comments
|
|
|
|
|
|
Courtesy of Chan Jessica of Jessica Chan Real Estate & Management Inc.
|
|
|
|
|
|
|
|
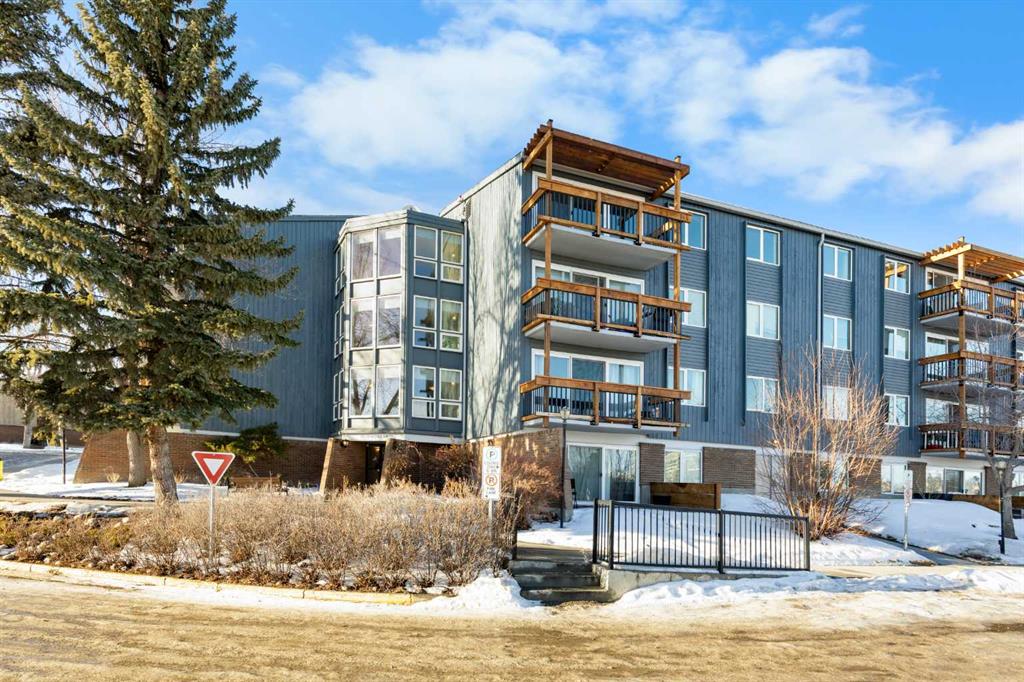 |
|
|
|
|
|
|
|
|
|
Welcome to this bright 2 Bedroom corner unit located in the established community of Haysboro, offering 879 sqft of comfortable living space, newly upgraded windows, and an assigned covered ...
View Full Comments
|
|
|
|
|
|
Courtesy of Chan Jessica of Jessica Chan Real Estate & Management Inc.
|
|
|
|
|
|
|
|
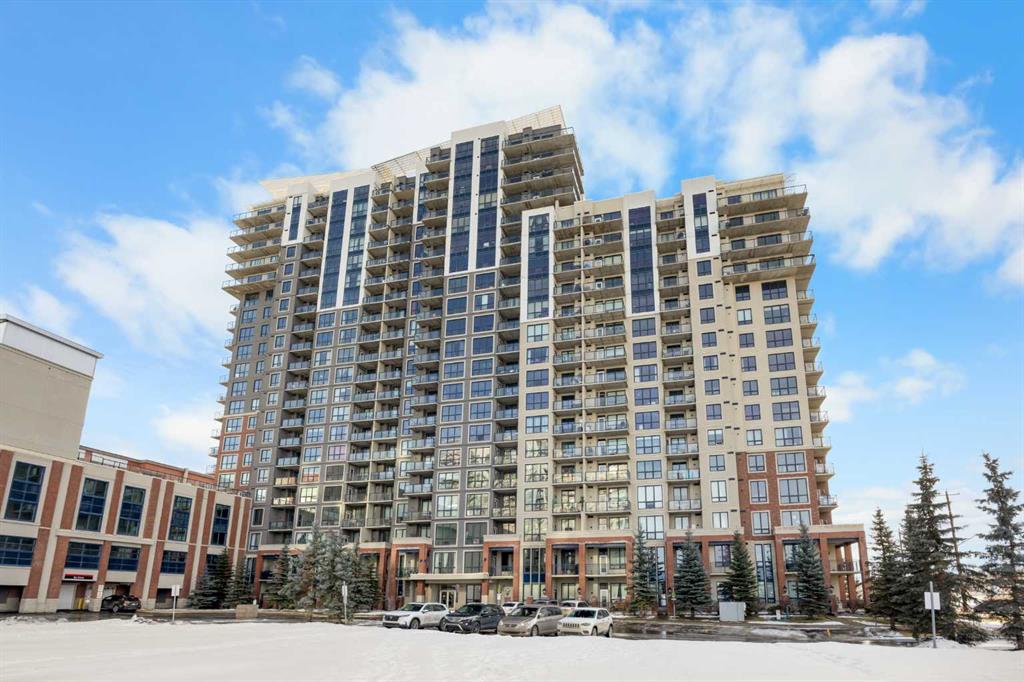 |
|
|
|
|
|
|
|
|
|
Experience elevated urban living at London at Heritage Station, a well-established and highly desirable condominium in the heart of Haysboro. This 11th-floor 1 Bedroom + Den, 1 Bathroom home...
View Full Comments
|
|
|
|
|
|
Courtesy of Kusch Peter of RE/MAX Complete Realty
|
|
|
|
|
|
|
|
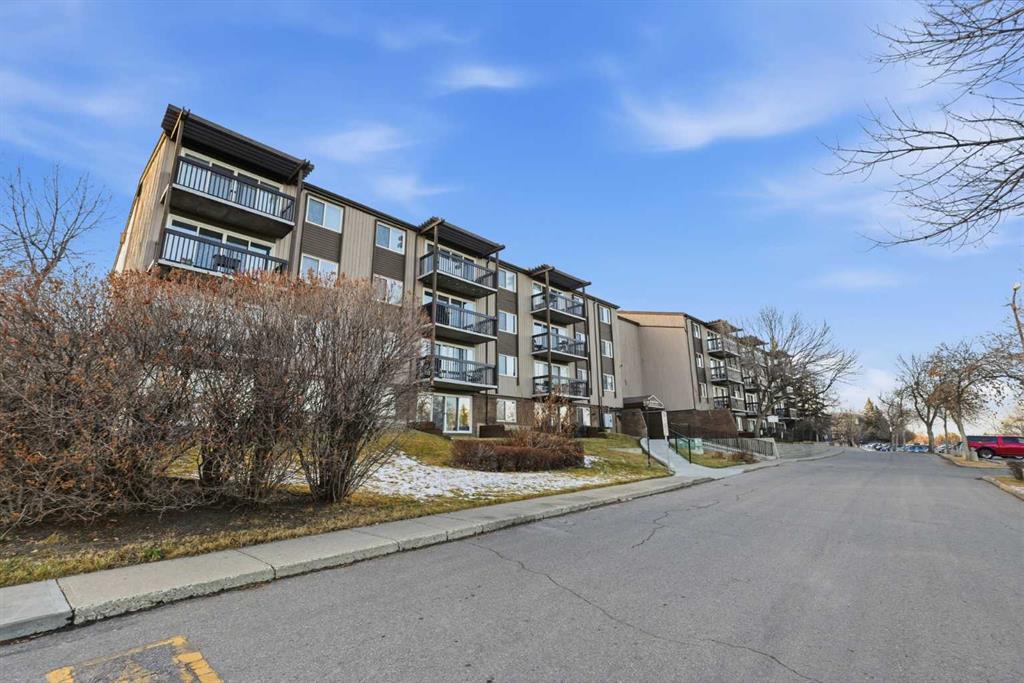 |
|
|
|
|
|
|
|
|
|
Enjoy an exceptional lifestyle in this bright, welcoming apartment perfectly positioned near public transit and shopping. Set within a quiet, picturesque complex, you’ll appreciate the par...
View Full Comments
|
|
|
|
|
|
|
|
|
Courtesy of Ahuja Ricky of MaxWell Capital Realty
|
|
|
|
|
|
|
|
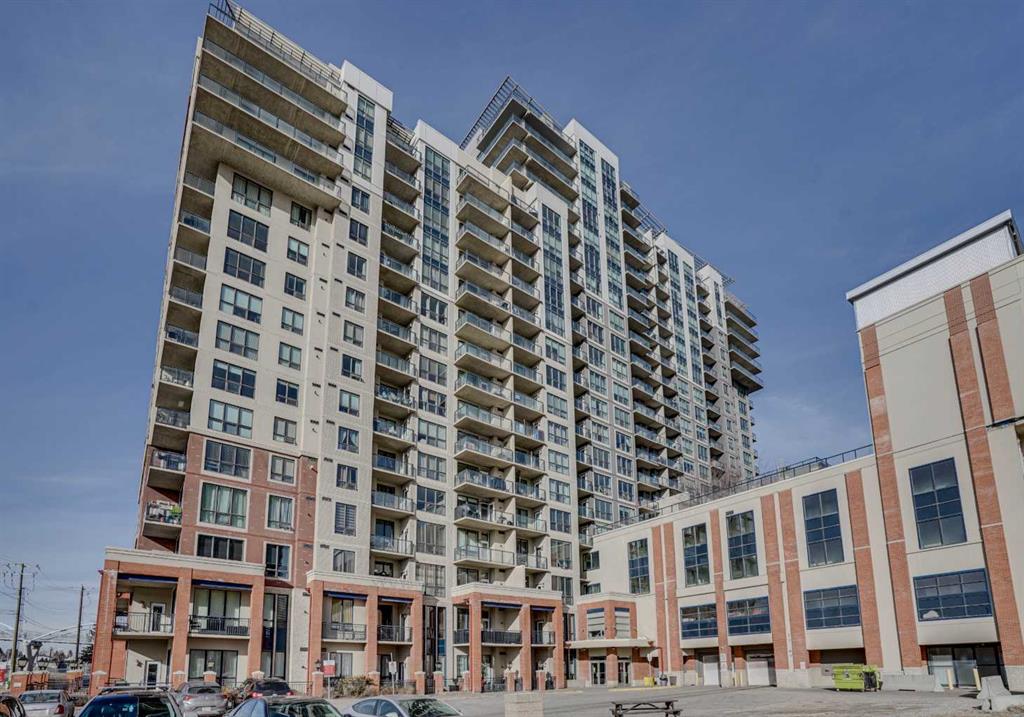 |
|
|
|
|
|
|
|
|
|
FABULOUS 1ST FLOOR BEAUTIFUL APARTMENT IN DESIRABLE LONDON AT HERITAGE STATION. BRIGHT, NORTH FACING , OPEN CONCEPT PLANWITH VERY SPACIOUS LIVING ROOM , 9 FEET CEILINGS, GRANITE EATING BAR A...
View Full Comments
|
|
|
|
|
|
Courtesy of Samborski Tomasz of MaxWell Capital Realty
|
|
|
|
|
|
|
|
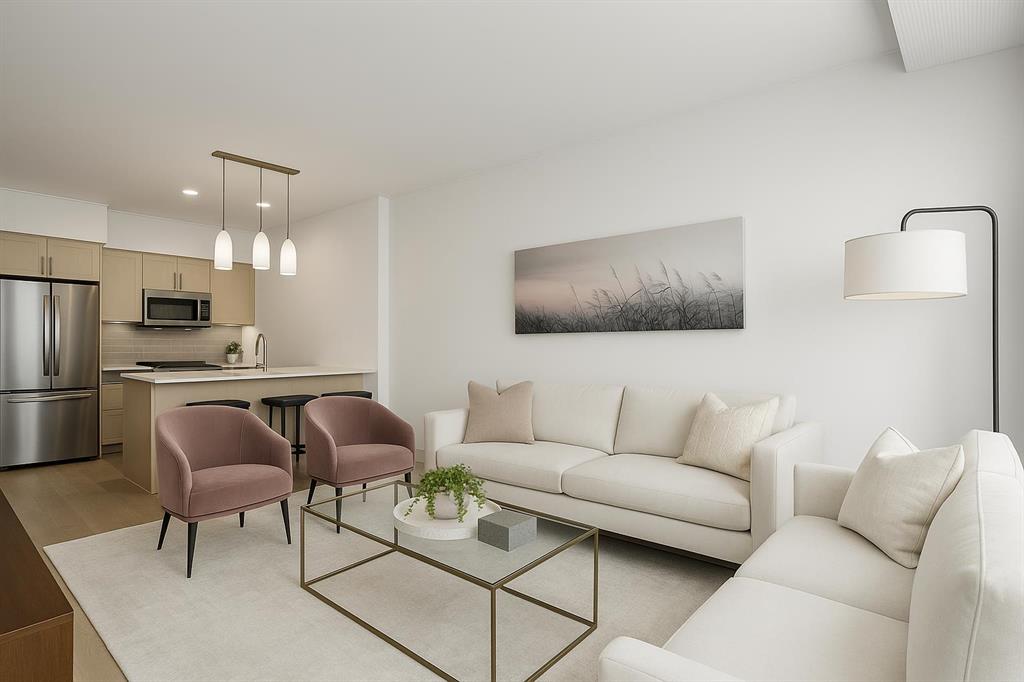 |
|
|
|
|
|
|
|
|
|
This stunning 1-bedroom, 1 full-bath, 1 den 6th floor unit is a true testament to pride of ownership, featuring thoughtful updates and an open-concept living space with 9 foot ceilings that ...
View Full Comments
|
|
|
|
|
|
Courtesy of Fernandez Torres Camila of Real Broker
|
|
|
|
|
|
|
|
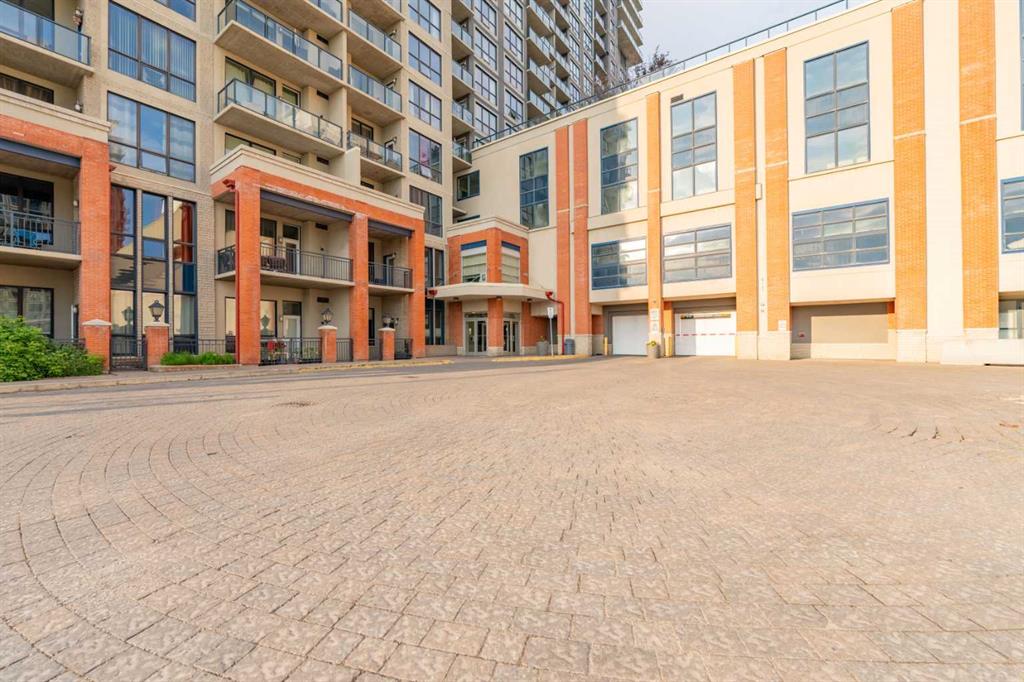 |
|
|
|
|
|
|
|
|
|
Welcome to 2007-8710 Horton Road SW, an impeccably maintained 2-bedroom, 2-bathroom condo offering 966 sq. ft. of bright, open-concept living in the heart of South Calgary. This spacious hom...
View Full Comments
|
|
|
|
|
|
Courtesy of Havre Justin of eXp Realty
|
|
|
|
|
|
|
|
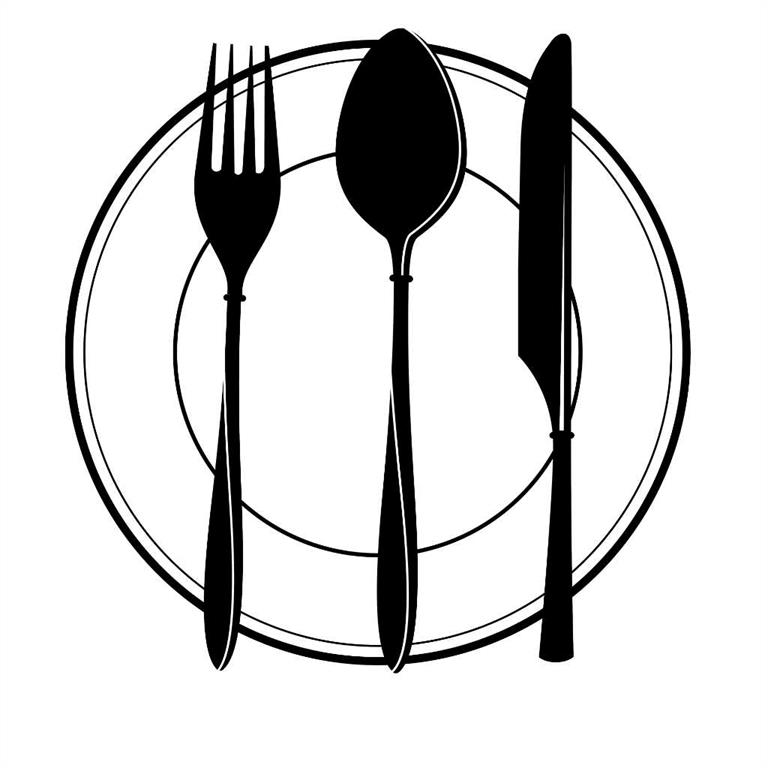 |
|
|
|
|
|
|
|
|
|
Seize the chance to own a beloved, long-standing Pakistani restaurant in a prime Southwest Calgary location. Celebrating over 10 successful years in business, this establishment has built a ...
View Full Comments
|
|
|
|
|
|
Courtesy of Kahr Paula of The Real Estate District
|
|
|
|
|
|
|
|
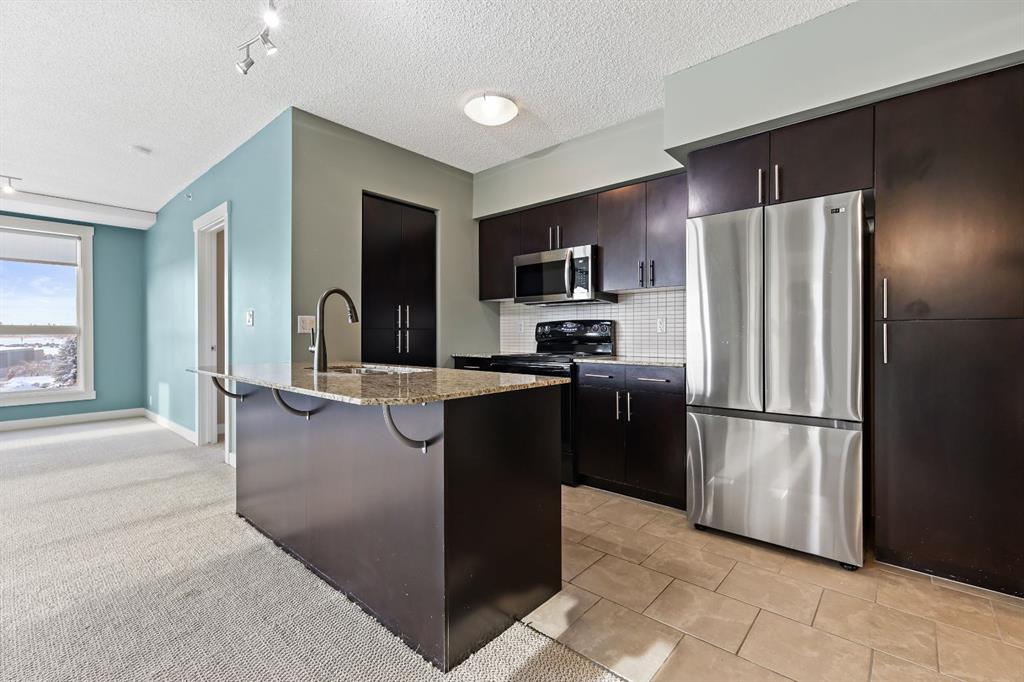 |
|
|
|
|
|
|
|
|
|
Welcome to this beautifully updated, move-in-ready 2-bed, 2-bath condo in the London at Heritage - Dominion Tower. Perched on the 7th floor, this corner unit offers epic mountain views, a su...
View Full Comments
|
|
|
|
|
|
Courtesy of Zhu Benyong of Kirin Realty & Management Inc.
|
|
|
|
|
|
|
|
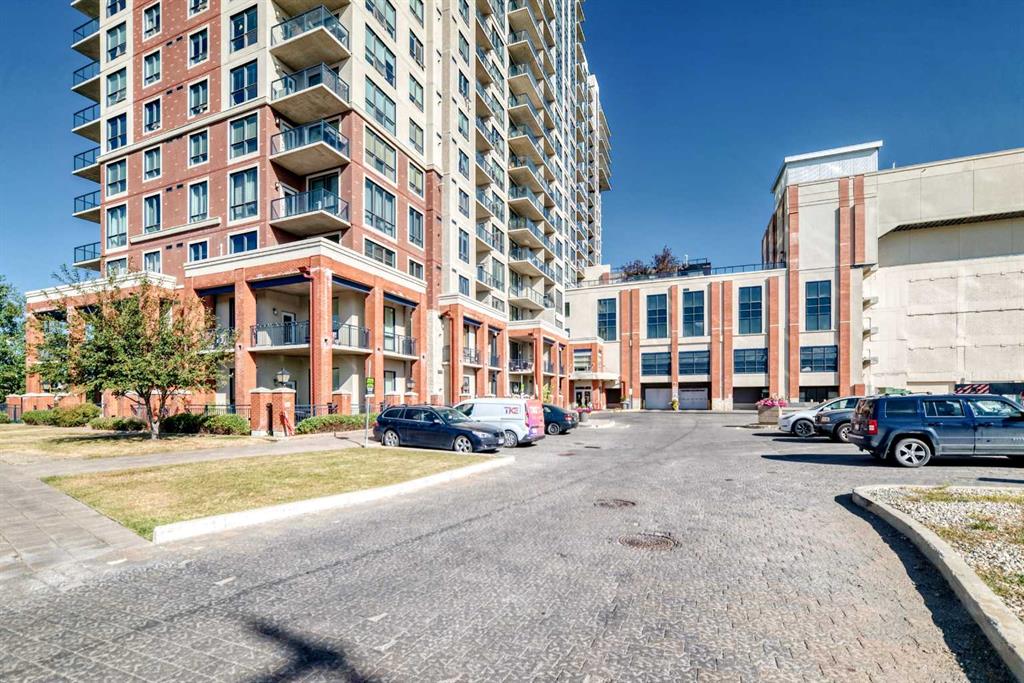 |
|
|
|
|
|
|
|
|
|
Fabulous 13th floor, 2-bedroom, 2-bath condo in London Tower with unobstructed south-facing mountain and city views! This bright, open home features 9-ft ceilings, floor-to-ceiling windows, ...
View Full Comments
|
|
|
|
|
|
Courtesy of Sy Paul of CIR Realty
|
|
|
|
|
|
|
|
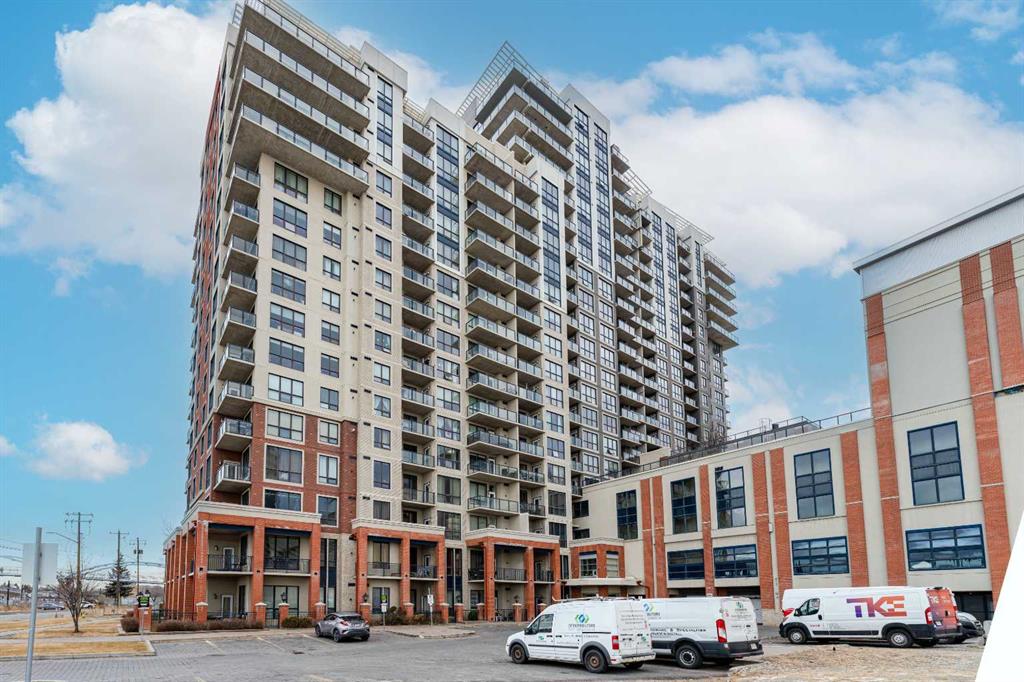 |
|
|
|
|
|
|
|
|
|
Welcome, first-time home buyers, investors, and working professionals! This is your opportunity to own a beautifully appointed ground-floor luxury unit in the highly sought-after London at H...
View Full Comments
|
|
|
|
|
|
Courtesy of Tian Tina of C-Luxury Realty Ltd.
|
|
|
|
|
|
|
|
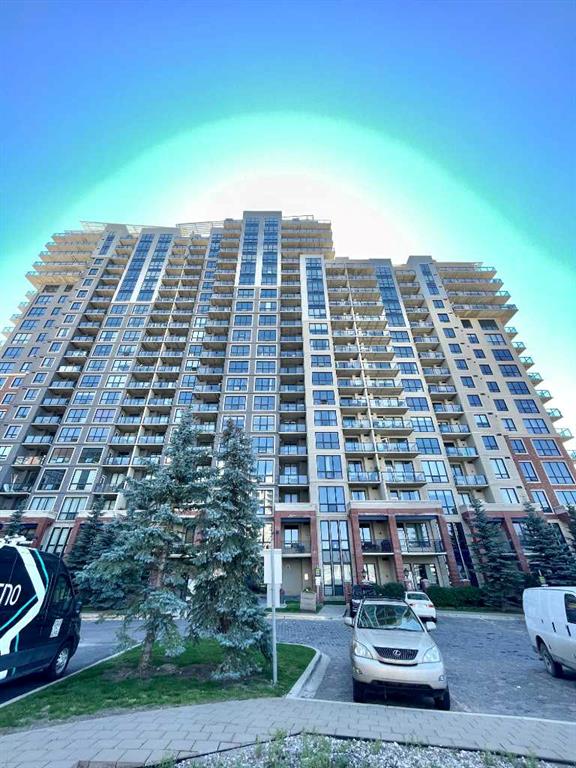 |
|
|
|
|
|
|
|
|
|
Presenting the largest corner unit in the building—an exceptional 2-bedroom, 2-bathroom residence offering 1,038 square feet of thoughtfully designed living space. This upgraded residence ...
View Full Comments
|
|
|
|
|


 Why Sell With Me
Why Sell With Me