|
|
Courtesy of Gurnett Jennifer of CIR Realty
|
|
|
|
|
|
|
|
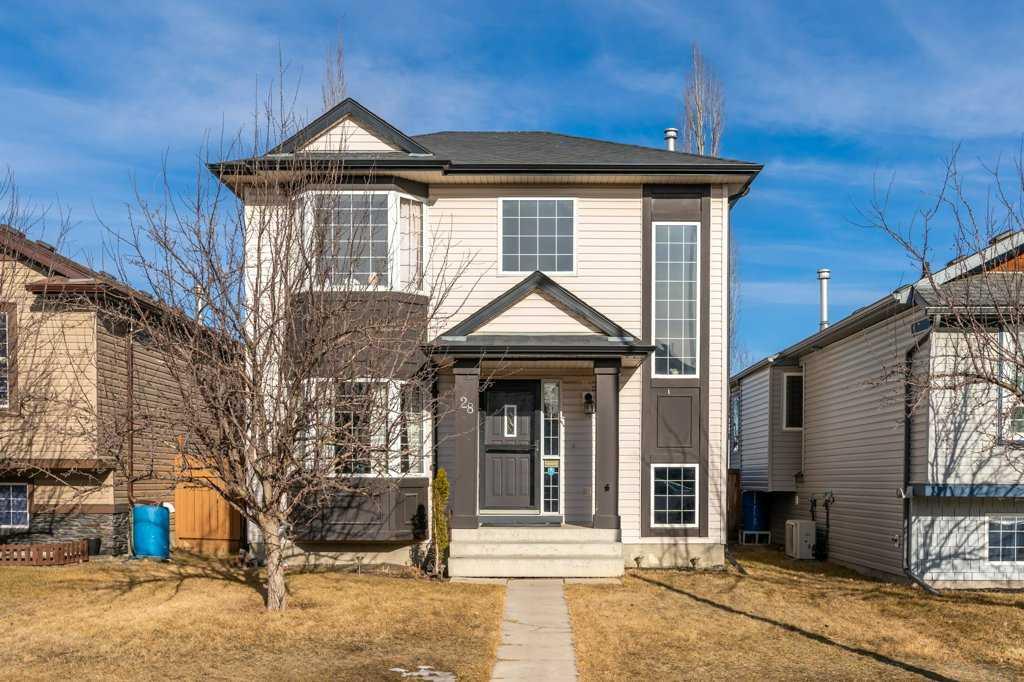 |
|
|
|
|
|
|
|
|
|
Situated just one door down from an expansive greenspace with a playground, basketball court and walking paths, this is a fantastic family home in a location that truly stands out. Upon entr...
View Full Comments
|
|
|
|
|
|
Courtesy of Helfrich Kimberlie of CIR Realty
|
|
|
|
|
|
|
|
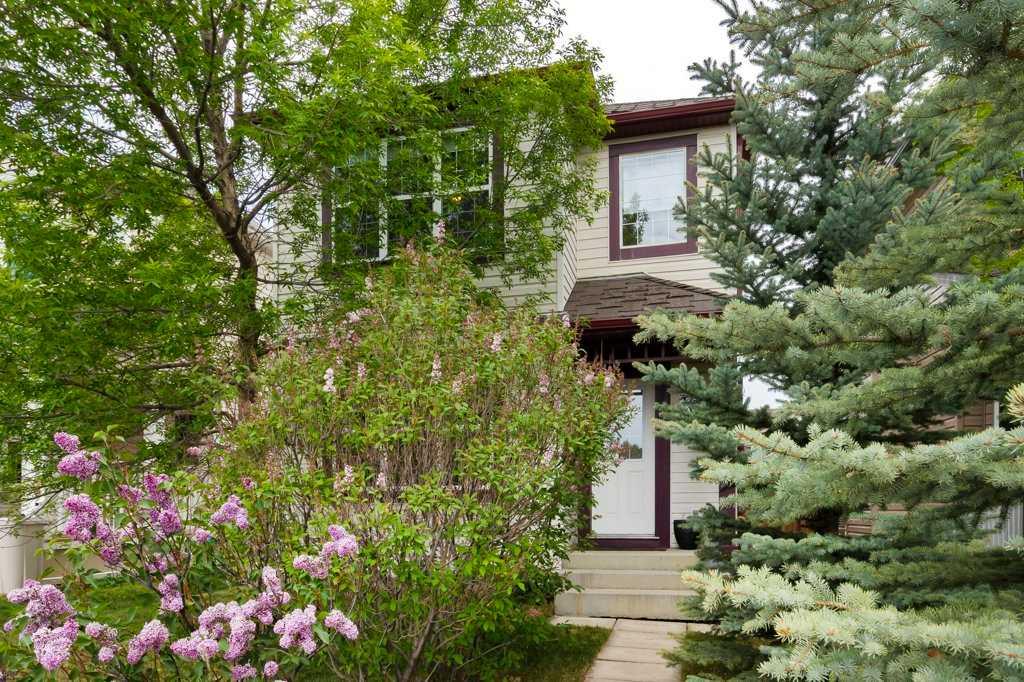 |
|
|
|
|
|
|
|
|
|
Welcome to this well maintained two-storey home in the desirable Evergreen community. Featuring 3 bedrooms and 2 baths, this property offers a perfect blend of comfort, functionality and loc...
View Full Comments
|
|
|
|
|
|
Courtesy of Benavides Luis of MaxWell Canyon Creek
|
|
|
|
|
|
|
|
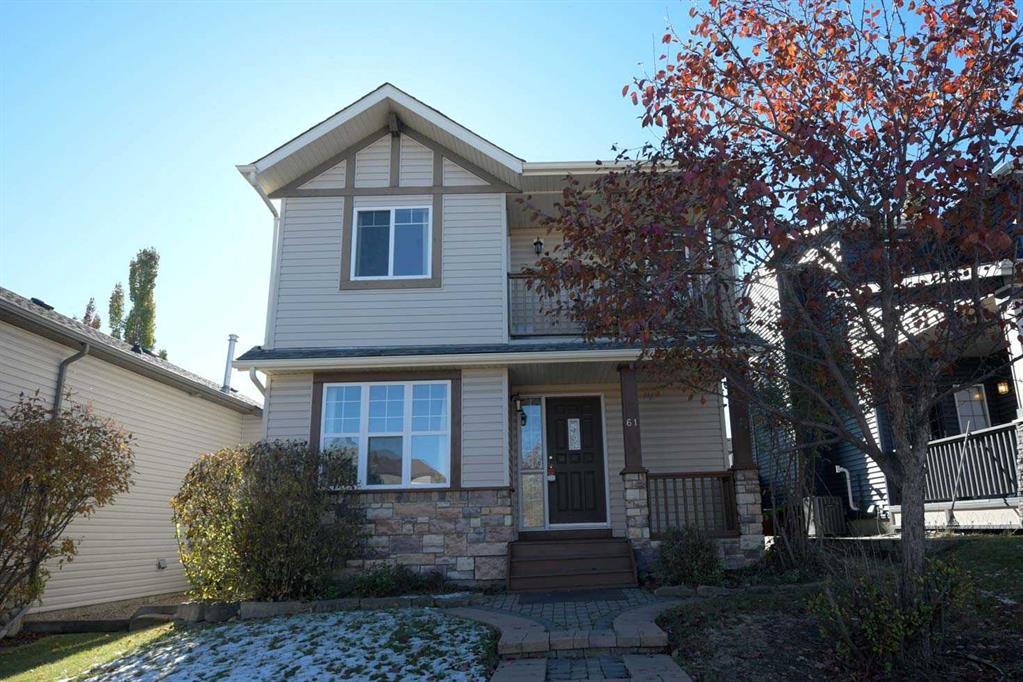 |
|
|
|
|
MLS® System #: A2265291
Address: 61 Everstone Avenue
Size: 1242 sq. ft.
Days on Website:
ACCESS Days on Website
|
|
|
|
|
|
|
|
|
|
|
Ideal home for the growing family, Over 1,900 sqft. of development, located in a beautiful and low traffic street, near school and shopping, bright and open, 4 bedroom home, 2 bedrooms up,...
View Full Comments
|
|
|
|
|
|
Courtesy of Baker Sam of RE/MAX House of Real Estate
|
|
|
|
|
|
|
|
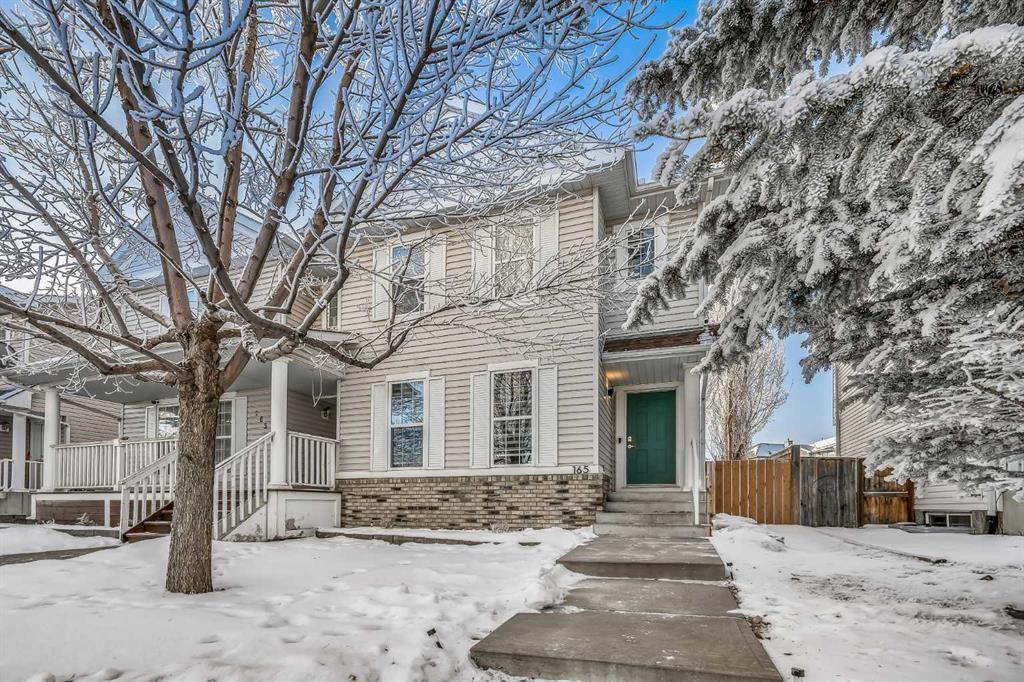 |
|
|
|
|
MLS® System #: A2280953
Address: 165 Everstone Drive
Size: 1278 sq. ft.
Days on Website:
ACCESS Days on Website
|
|
|
|
|
|
|
|
|
|
|
Welcome to this beautifully renovated, light-filled semi-detached home in the highly sought-after community of Evergreen. Thoughtfully updated from top to bottom, this three-bedroom half dup...
View Full Comments
|
|
|
|
|
|
Courtesy of MacDougall Bill of Optimum Realty Group
|
|
|
|
|
|
|
|
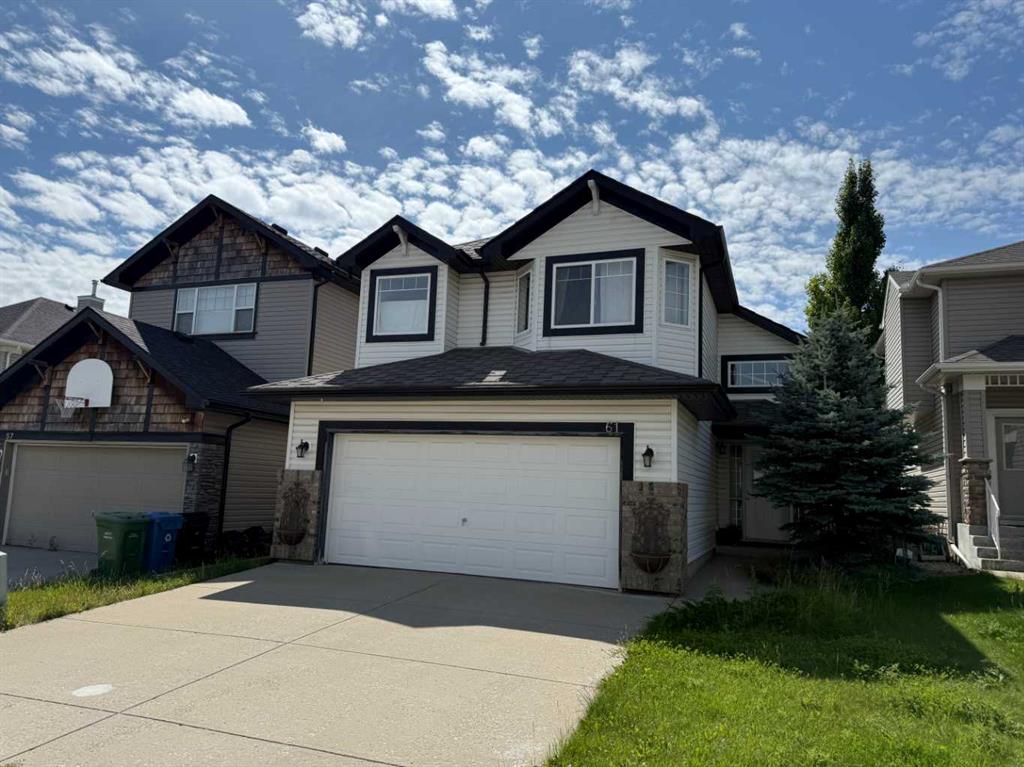 |
|
|
|
|
MLS® System #: A2271516
Address: 61 Everwoods Close
Size: 1520 sq. ft.
Days on Website:
ACCESS Days on Website
|
|
|
|
|
|
|
|
|
|
|
Located in the serene and well-established neighborhood of Evergreen, this exquisite, detached residence boasts 3 bedrooms, 2 bathrooms, and an attached double car garage. Upon entering, you...
View Full Comments
|
|
|
|
|
|
Courtesy of Larioza Nora of MaxWell Canyon Creek
|
|
|
|
|
|
|
|
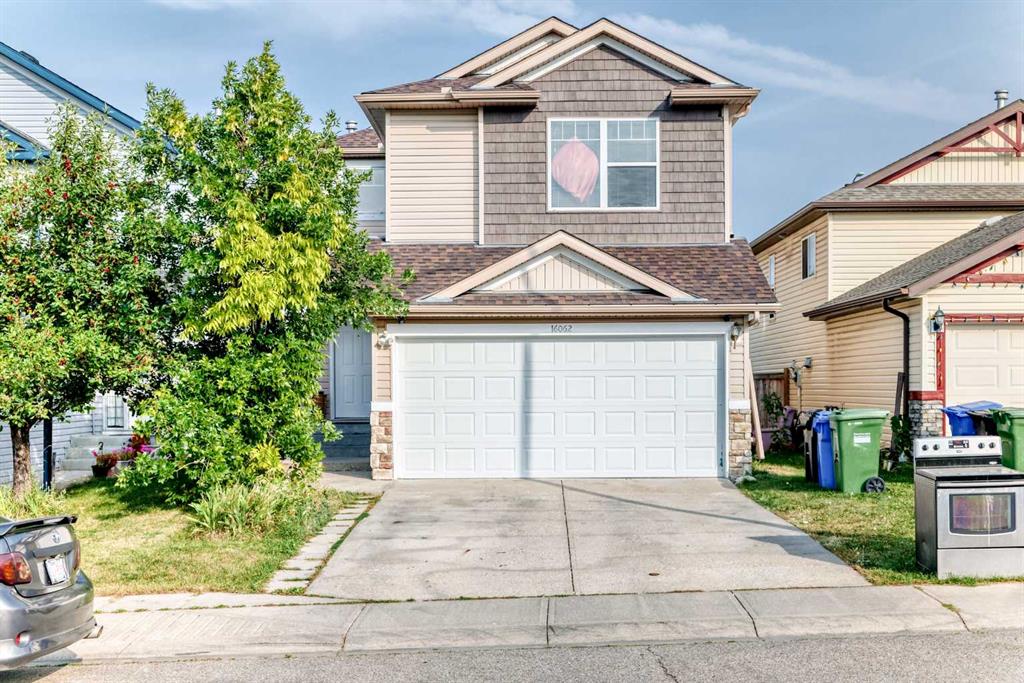 |
|
|
|
|
MLS® System #: A2257664
Address: 16062 Everstone Road
Size: 1569 sq. ft.
Days on Website:
ACCESS Days on Website
|
|
|
|
|
|
|
|
|
|
|
Don't miss out on the opportunity to call this bright and spacious two-story home your home in the vibrant community of Evergreen. This fully developed home boasts a total of 3 bedrooms, a...
View Full Comments
|
|
|
|
|
|
Courtesy of Glover Scott of Real Broker
|
|
|
|
|
|
|
|
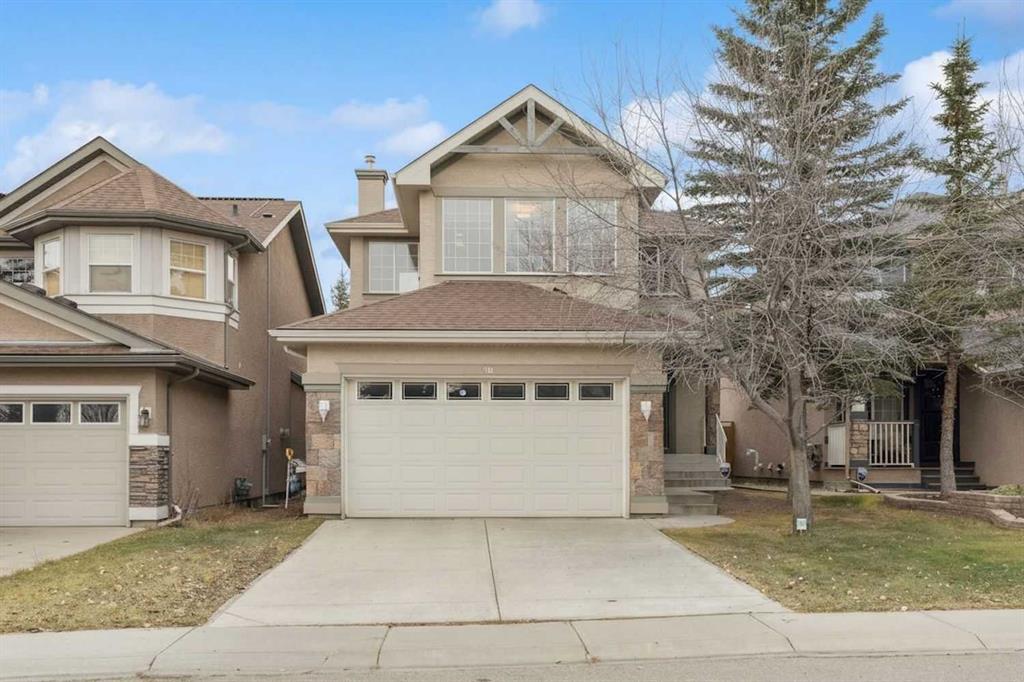 |
|
|
|
|
MLS® System #: A2269572
Address: 146 Everwillow Close
Size: 1898 sq. ft.
Days on Website:
ACCESS Days on Website
|
|
|
|
|
|
|
|
|
|
|
OPEN HOUSE! SATURDAY JANUARY 24 - 1 to 3PM Welcome to this beautifully maintained two-storey home nestled in the heart of Evergreen—one of Calgary’s most desirable southwest communities....
View Full Comments
|
|
|
|
|
|
Courtesy of Graham Sarah of 2% Realty
|
|
|
|
|
|
|
|
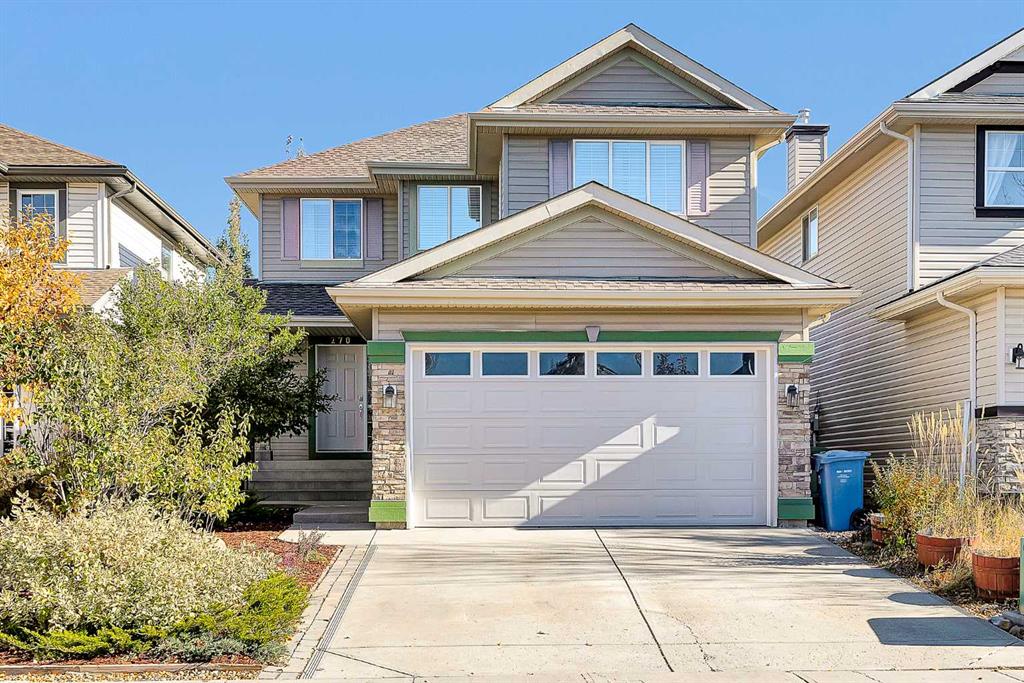 |
|
|
|
|
MLS® System #: A2284695
Address: 270 Everstone Drive
Size: 1671 sq. ft.
Days on Website:
ACCESS Days on Website
|
|
|
|
|
|
|
|
|
|
|
**Open House: 1-4 pm, Sat, Feb 21**. Welcome to this well-maintained 2-storey family home in the heart of Evergreen, perfectly designed for everyday family living. With a fully developed bas...
View Full Comments
|
|
|
|
|
|
Courtesy of Havre Justin of eXp Realty
|
|
|
|
|
|
|
|
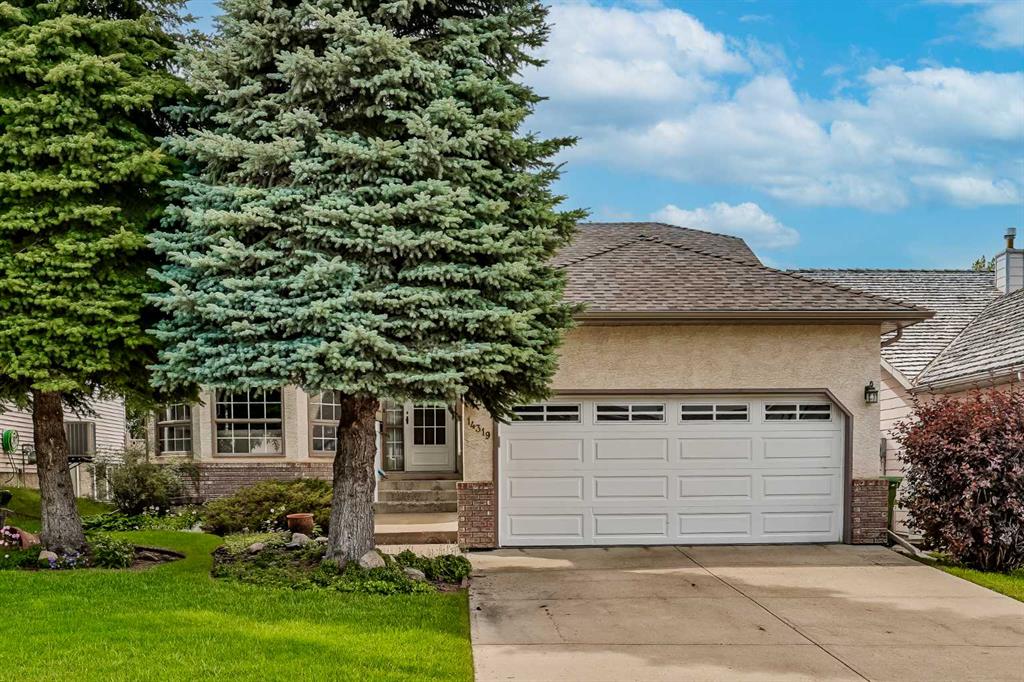 |
|
|
|
|
MLS® System #: A2278521
Address: 14319 Evergreen Street
Size: 1513 sq. ft.
Days on Website:
ACCESS Days on Website
|
|
|
|
|
|
|
|
|
|
|
Experience the pinnacle of convenience and comfort in this meticulously maintained bungalow, perfectly situated in the highly desirable community of Evergreen. This residence offers a rare l...
View Full Comments
|
|
|
|
|
|
Courtesy of Truhan Ludmila of Greater Calgary Real Estate
|
|
|
|
|
|
|
|
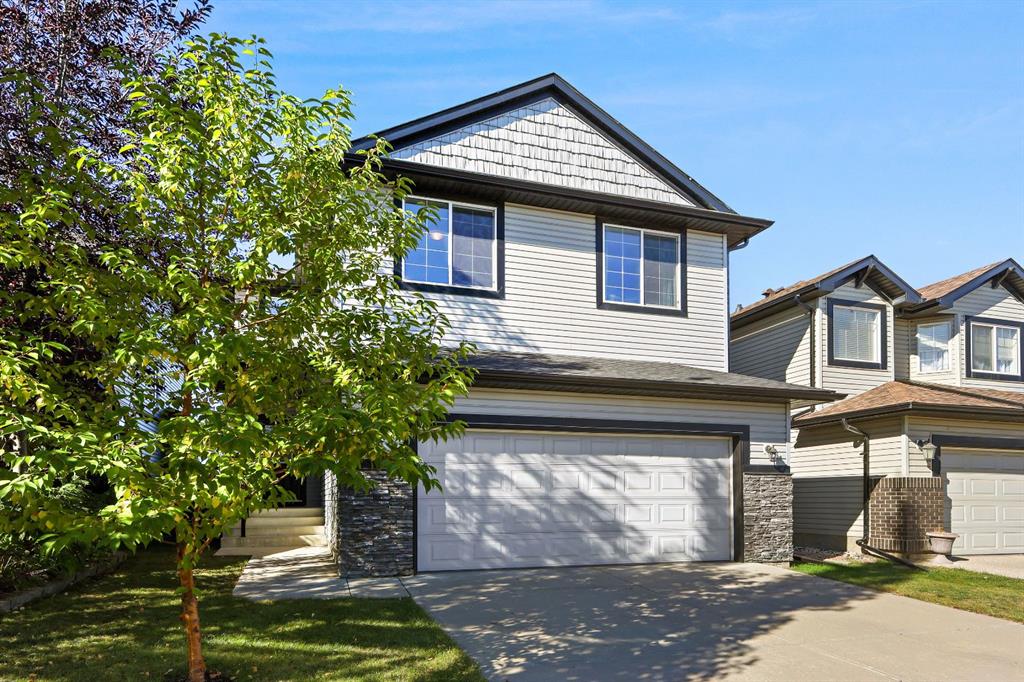 |
|
|
|
|
MLS® System #: A2259228
Address: 114 Everglen Crescent
Size: 2366 sq. ft.
Days on Website:
ACCESS Days on Website
|
|
|
|
|
|
|
|
|
|
|
Welcome to your family’s next chapter in the heart of Evergreen. This beautiful 2-storey home with a double attached garage offers the perfect blend of comfort and functionality. With 3 be...
View Full Comments
|
|
|
|
|
|
Courtesy of Dojcinovic Paul of eXp Realty
|
|
|
|
|
|
|
|
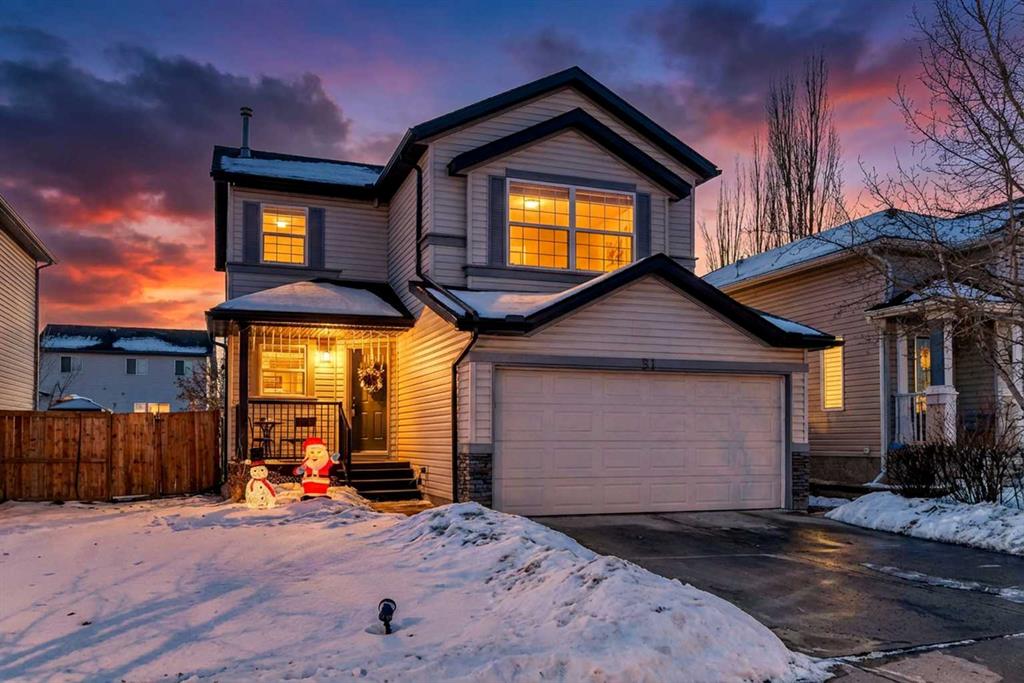 |
|
|
|
|
MLS® System #: A2275373
Address: 51 Everstone Boulevard
Size: 1621 sq. ft.
Days on Website:
ACCESS Days on Website
|
|
|
|
|
|
|
|
|
|
|
PRICE REDUCED! X marks the spot! A FAMILY'S TREASURE! New to market, this warm and inviting family friendly home at 51 Everstone Boulevard SW in EVERGREEN, Calgary will give you a sense of ...
View Full Comments
|
|
|
|
|
|
|
|
|
Courtesy of Arvatescu Diana of RE/MAX House of Real Estate
|
|
|
|
|
|
|
|
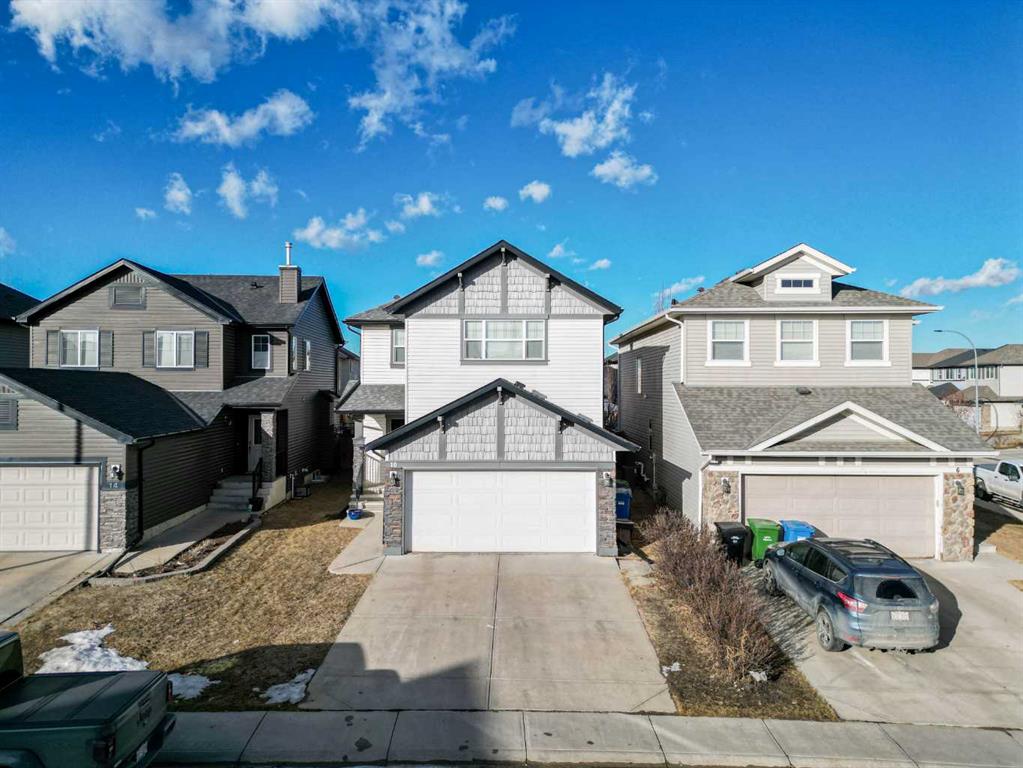 |
|
|
|
|
MLS® System #: A2284805
Address: 10 Everglen Crescent
Size: 1871 sq. ft.
Days on Website:
ACCESS Days on Website
|
|
|
|
|
|
|
|
|
|
|
Open House Sat&Sun Feb14&15 from 2 to 4. Step into The Fillmore, a beautifully designed Shane Homes property perfectly suited for a growing family, located in the highly sought-after communi...
View Full Comments
|
|
|
|
|
|
Courtesy of Primeau Michelle of Ally Realty
|
|
|
|
|
|
|
|
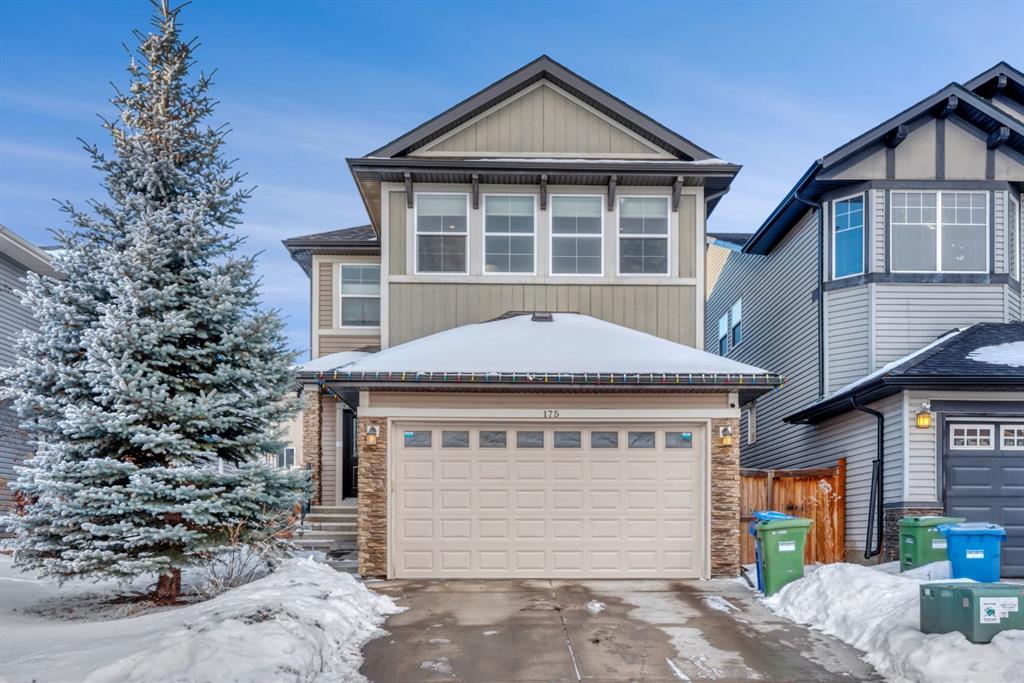 |
|
|
|
|
MLS® System #: A2278352
Address: 175 Everbrook Drive
Size: 2160 sq. ft.
Days on Website:
ACCESS Days on Website
|
|
|
|
|
|
|
|
|
|
|
AMAZING LOCATION & AN IMMACULATE FAMILY HOME!
Welcome to this beautifully maintained 2,160 sq. ft. two-storey home with a sunny west-facing backyard, perfectly situated in the sought-after c...
View Full Comments
|
|
|
|
|
|
Courtesy of Bogue Marti of Charles
|
|
|
|
|
|
|
|
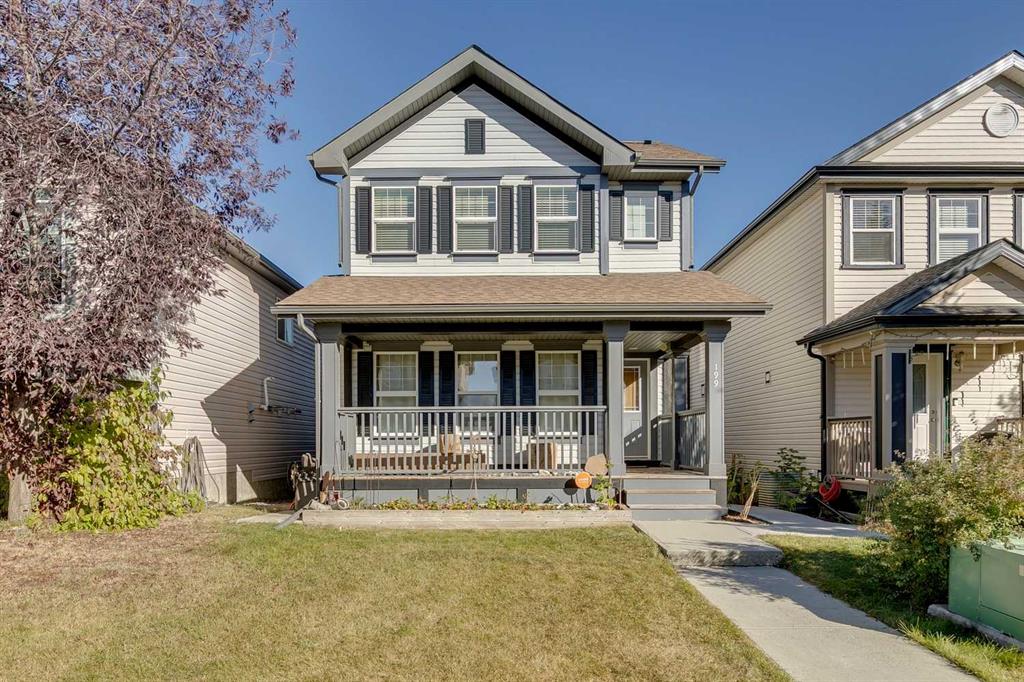 |
|
|
|
|
|
|
|
|
|
For buyers seeking something truly special, this property delivers on every front. The showpiece is an exceptional 28’' x 30' heated, over-height garage/workshop; a rare find for anyone ne...
View Full Comments
|
|
|
|
|
|
Courtesy of Ibrahim El Sayed Mody of RE/MAX Realty Professionals
|
|
|
|
|
|
|
|
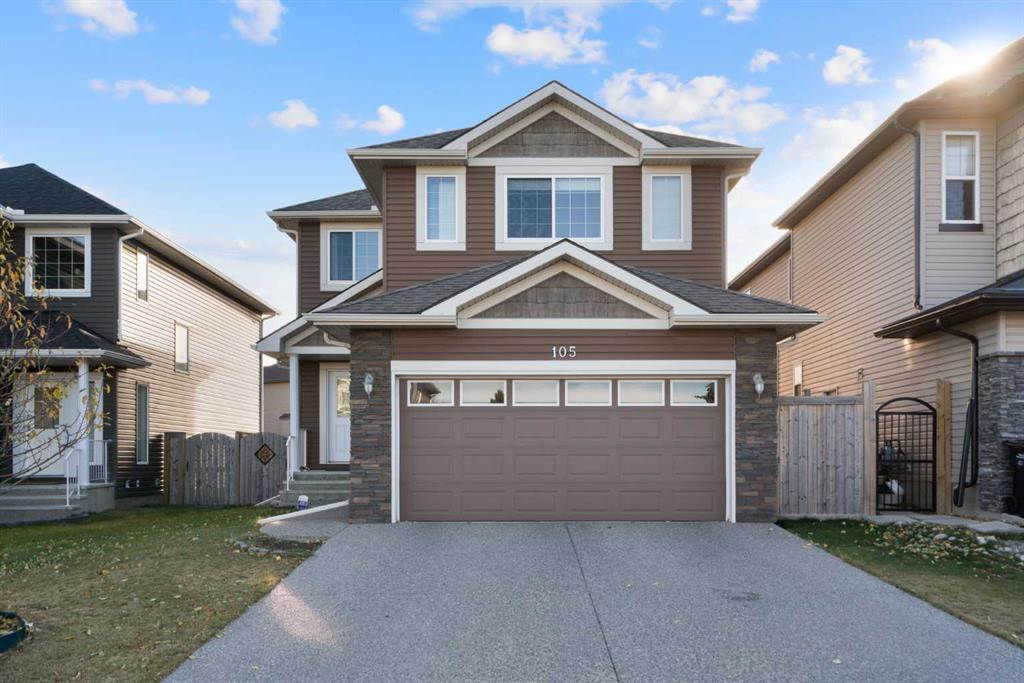 |
|
|
|
|
MLS® System #: A2267046
Address: 105 Everhollow Rise
Size: 2167 sq. ft.
Days on Website:
ACCESS Days on Website
|
|
|
|
|
|
|
|
|
|
|
*** Welcome to this exquisite 5-bedroom detached home in the highly sought-after community of Evergreen! Situated on a generous lot with a north-facing front and sunny south backyard, this p...
View Full Comments
|
|
|
|
|
|
Courtesy of Sun Gloria of TrustPro Realty
|
|
|
|
|
|
|
|
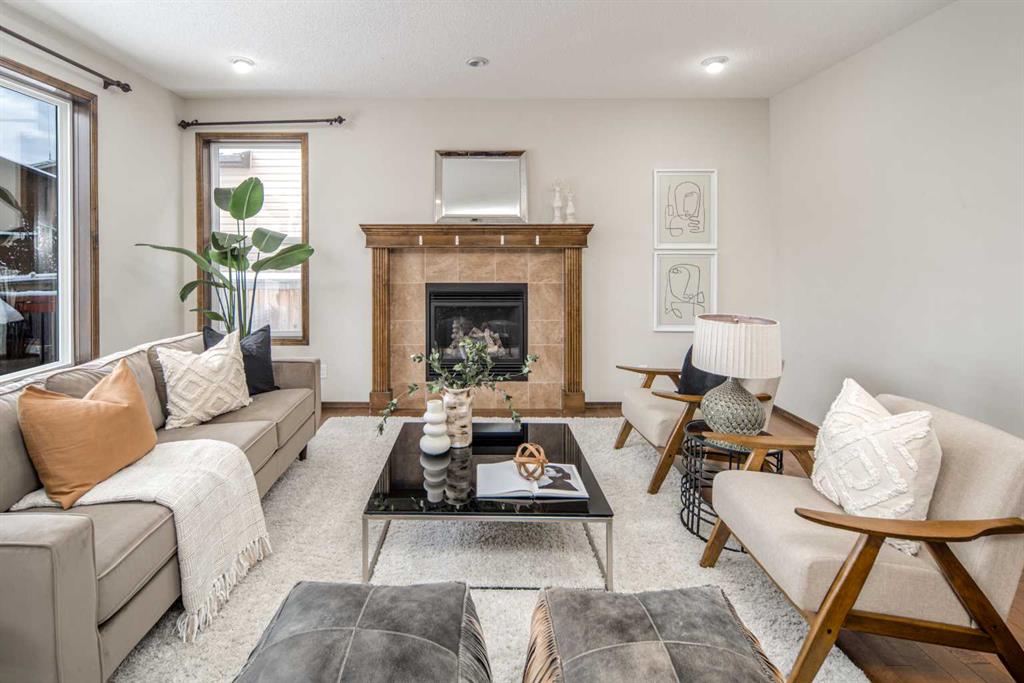 |
|
|
|
|
MLS® System #: A2272756
Address: 164 Everbrook Drive
Size: 2022 sq. ft.
Days on Website:
ACCESS Days on Website
|
|
|
|
|
|
|
|
|
|
|
Open house Sunday Nov 30th, 1:00-4:00pm?Welcome to this beautiful 3-bedroom, 2.5-bathroom home tucked away on a quiet street in the highly sought-after community of Evergreen. Pride of owner...
View Full Comments
|
|
|
|
|
|
Courtesy of Tonkinson Spencer of REMAX Innovations
|
|
|
|
|
|
|
|
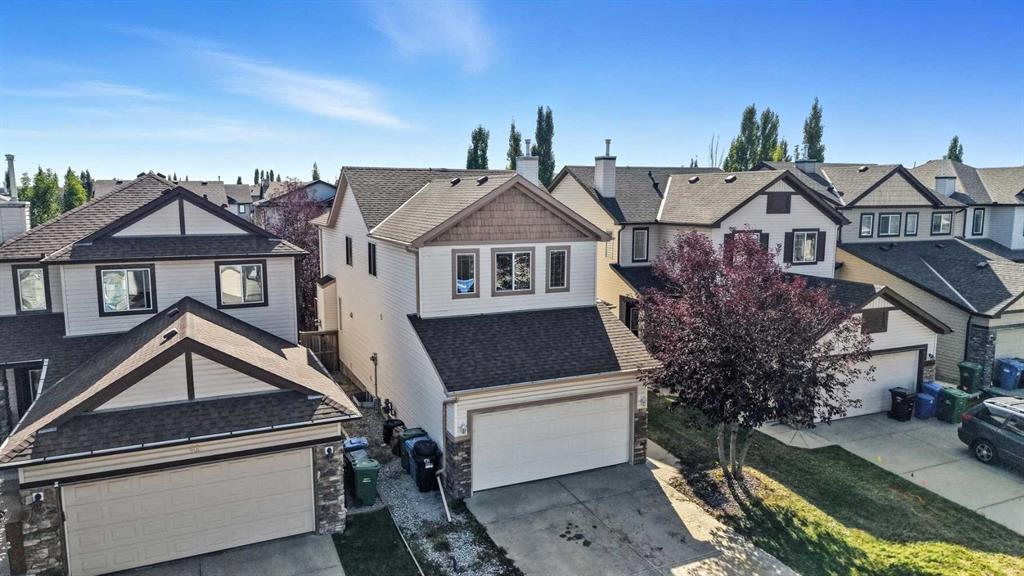 |
|
|
|
|
MLS® System #: A2260789
Address: 45 Everglen Crescent
Size: 2007 sq. ft.
Days on Website:
ACCESS Days on Website
|
|
|
|
|
|
|
|
|
|
|
Discover an exceptional opportunity in Evergreen with this beautifully updated detached home. In the past 12 months, only two legal-suite detached homes have sold in the neighbourhood, high...
View Full Comments
|
|
|
|
|
|
Courtesy of Chan Jessica of Jessica Chan Real Estate & Management Inc.
|
|
|
|
|
|
|
|
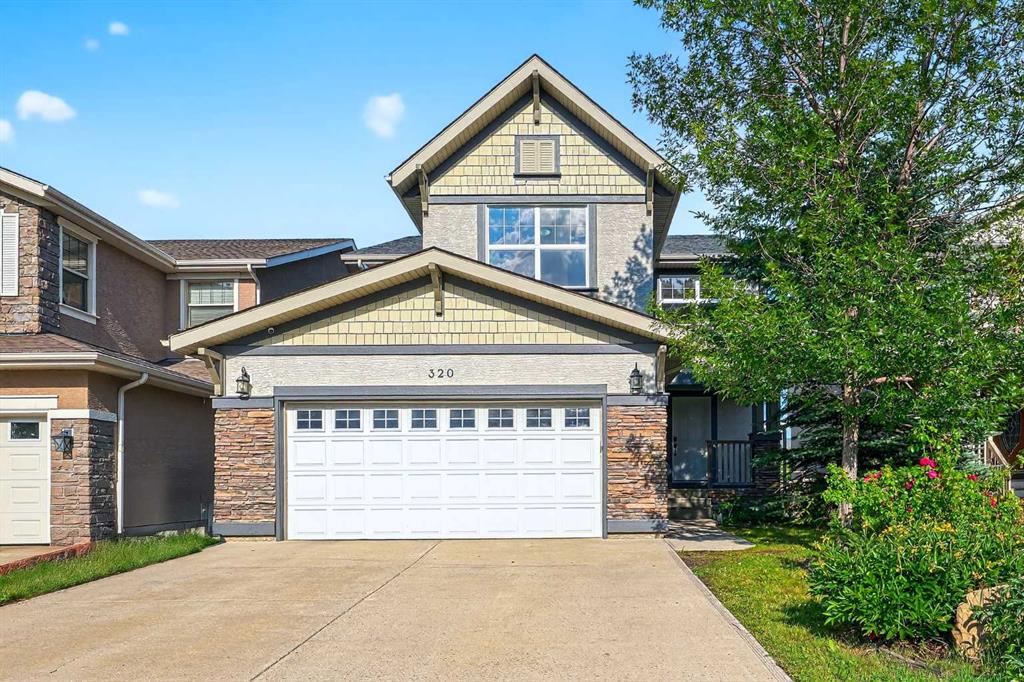 |
|
|
|
|
|
|
|
|
|
Welcome to this spacious 2,458 sqft walkout basement home built by Jayman, located in the family-friendly community of Evergreen—just steps from Fish Creek Park. This 3 Bedroom, 2.5 Bath h...
View Full Comments
|
|
|
|
|
|
Courtesy of Mathew Rajesh of URBAN-REALTY.ca
|
|
|
|
|
|
|
|
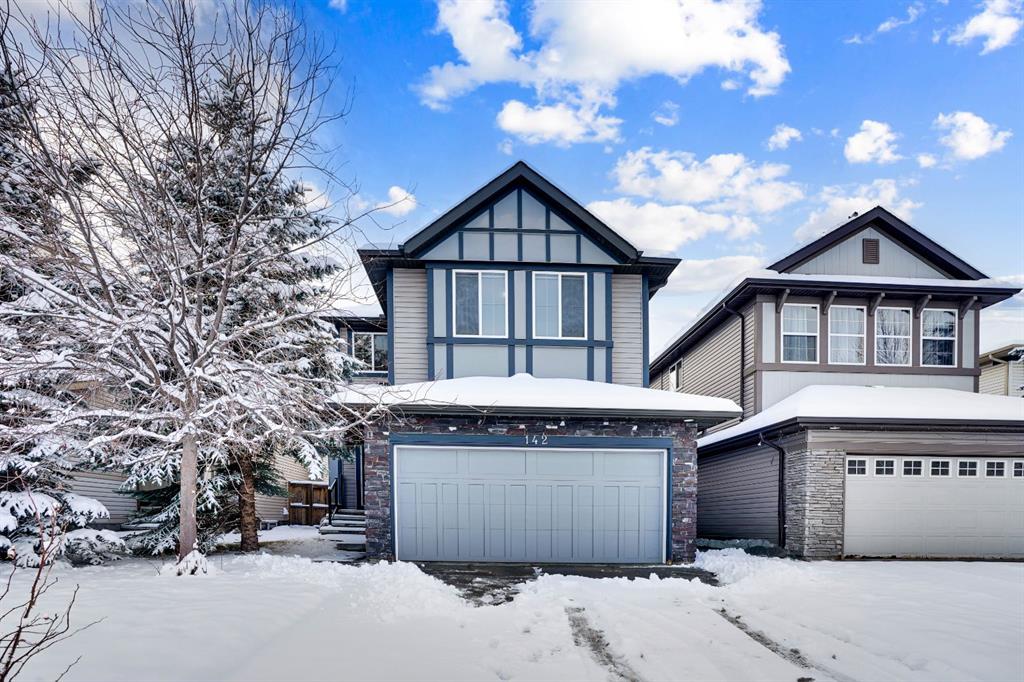 |
|
|
|
|
|
|
|
|
|
A Warm and Inviting Family Home located on a quite street in Evergreen. Step into this beautifully maintained home and feel instantly welcomed by its thoughtful layout and cozy charm. The ma...
View Full Comments
|
|
|
|
|
|
Courtesy of Lee Jenny of Real Estate Professionals Inc.
|
|
|
|
|
|
|
|
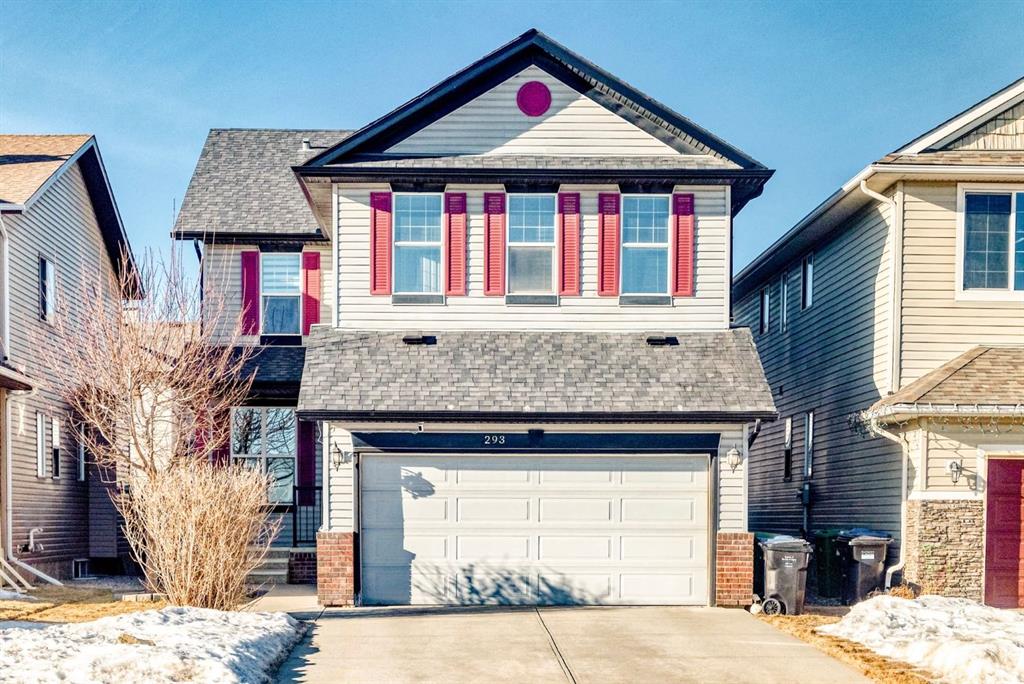 |
|
|
|
|
MLS® System #: A2282037
Address: 293 Everridge Drive
Size: 2062 sq. ft.
Days on Website:
ACCESS Days on Website
|
|
|
|
|
|
|
|
|
|
|
A very clean beautiful family home in move-in condition. The main floor includes 9 ft ceilings and a grand foyer with hardwood floors throughout. Main floor also includes a huge great room t...
View Full Comments
|
|
|
|
|
|
Courtesy of Wang Mark of Homecare Realty Ltd.
|
|
|
|
|
|
|
|
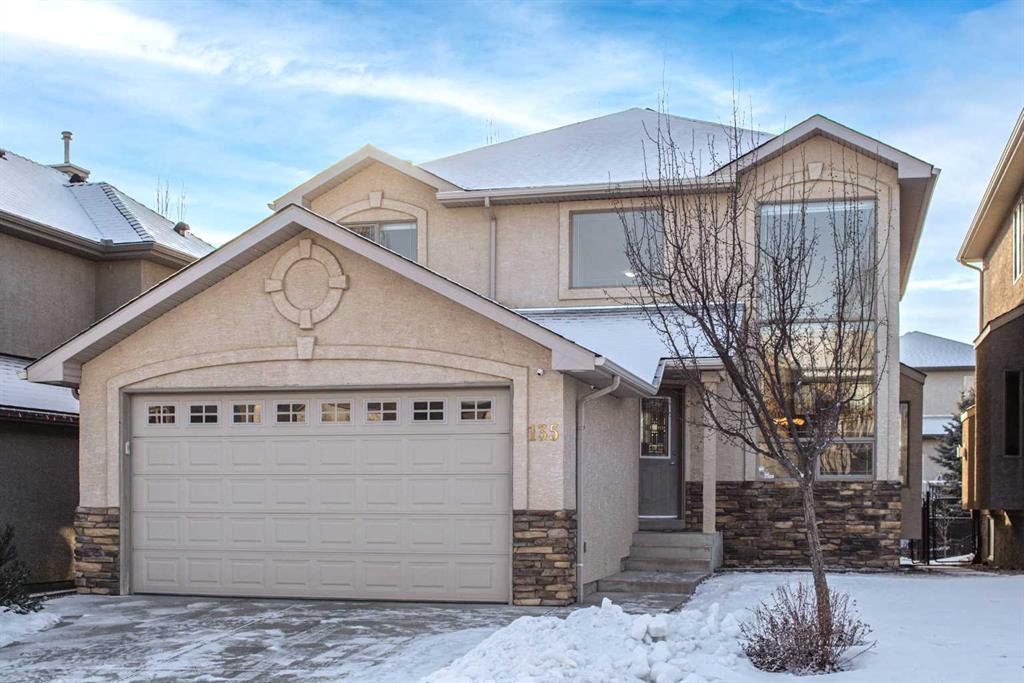 |
|
|
|
|
MLS® System #: A2281499
Address: 135 Everglade Circle
Size: 2283 sq. ft.
Days on Website:
ACCESS Days on Website
|
|
|
|
|
|
|
|
|
|
|
Open House Sunday, January 25, 2026, 1:00–3:30 PM. Sunny, stylish, and ideally located, this well-kept “Jensen” home with a walk-up basement sits just steps from the scenic pathways of...
View Full Comments
|
|
|
|
|
|
|
|
|
Courtesy of Kopacz Joanna of CIR Realty
|
|
|
|
|
|
|
|
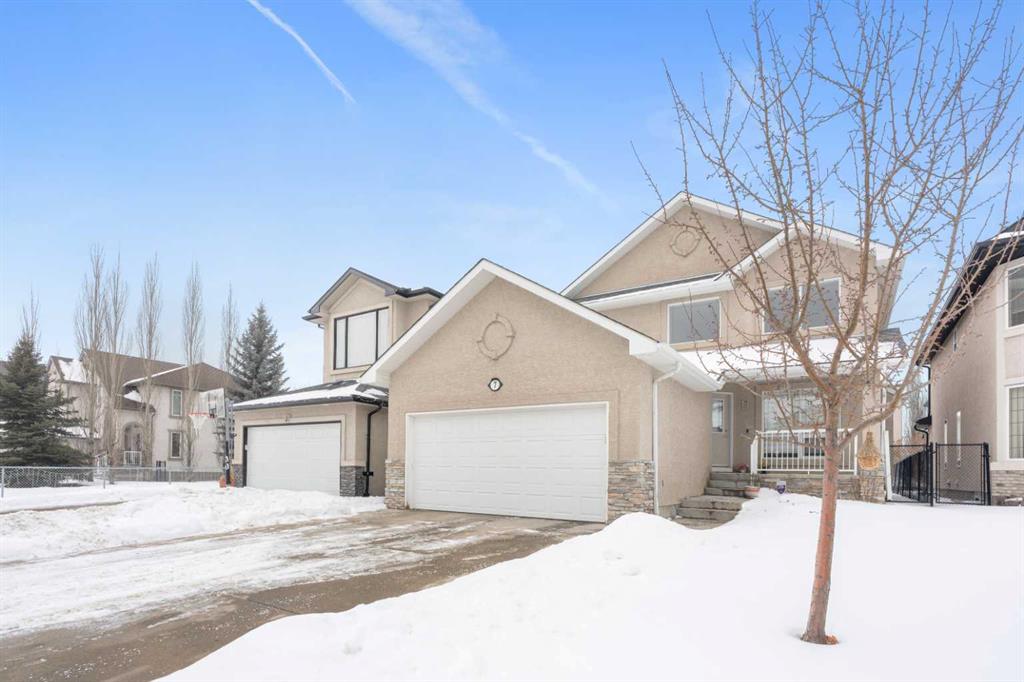 |
|
|
|
|
MLS® System #: A2276622
Address: 7 Everglade Circle
Size: 2273 sq. ft.
Days on Website:
ACCESS Days on Website
|
|
|
|
|
|
|
|
|
|
|
Open House on Sunday January 11 at 11 am - 1 pm *************** Beautiful and spacious family home in Evergreen Estate. Extremely clean and very well maintained. Main floor features bright...
View Full Comments
|
|
|
|
|
|
Courtesy of Kost Melissa of CIR Realty
|
|
|
|
|
|
|
|
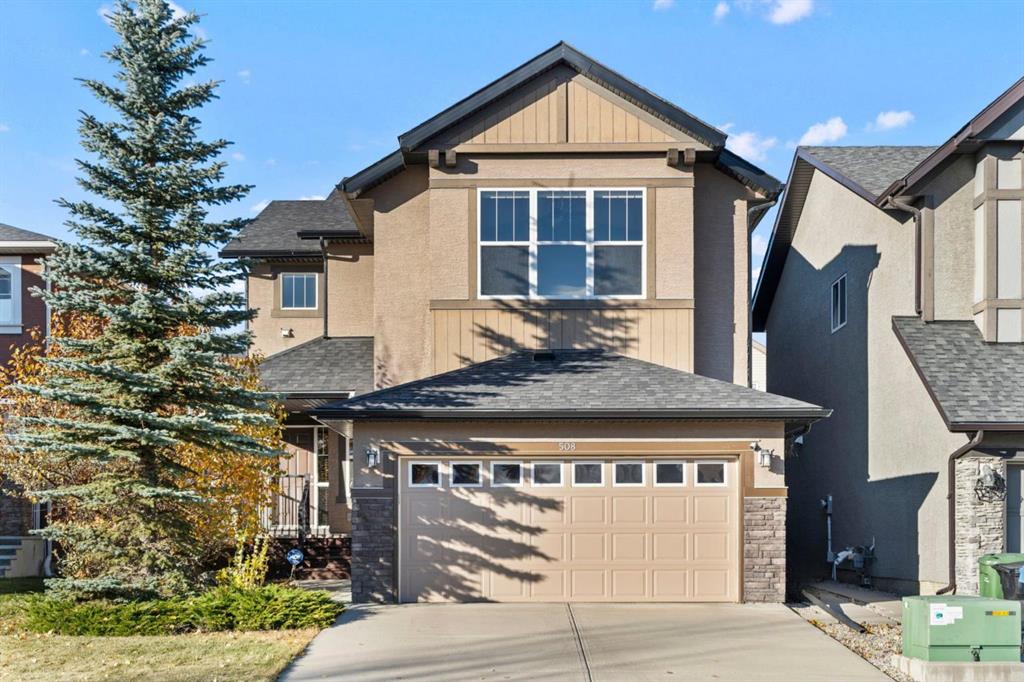 |
|
|
|
|
|
|
|
|
|
Welcome to 508 Everbrook Way SW — a beautifully maintained and thoughtfully designed two-storey home offering 2,691 sq. ft. above grade plus 1,134 sq. ft. of fully developed basement, perf...
View Full Comments
|
|
|
|
|
|
Courtesy of T. Wong Len of RE/MAX Complete Realty
|
|
|
|
|
|
|
|
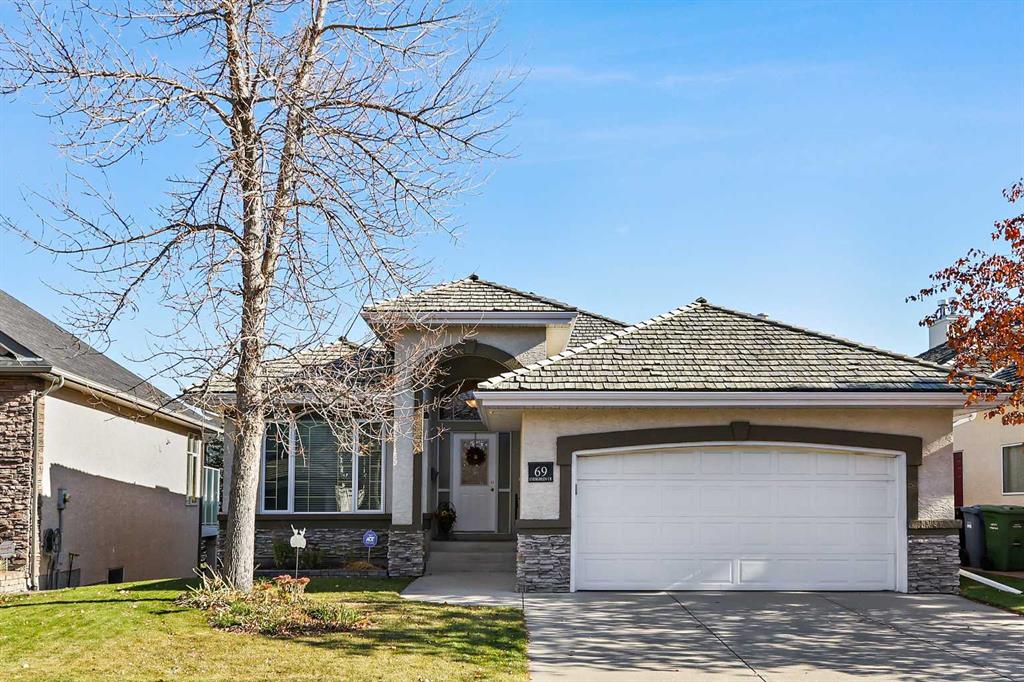 |
|
|
|
|
MLS® System #: A2280647
Address: 69 Evergreen Crescent
Size: 1692 sq. ft.
Days on Website:
ACCESS Days on Website
|
|
|
|
|
|
|
|
|
|
|
Welcome to 69 Evergreen Crescent: a well-maintained single family home with over 1,600 square feet on the main floor, a fully finished walkout basement, and direct park access. Located on a ...
View Full Comments
|
|
|
|
|
|
Courtesy of Boletini Florent of CIR Realty
|
|
|
|
|
|
|
|
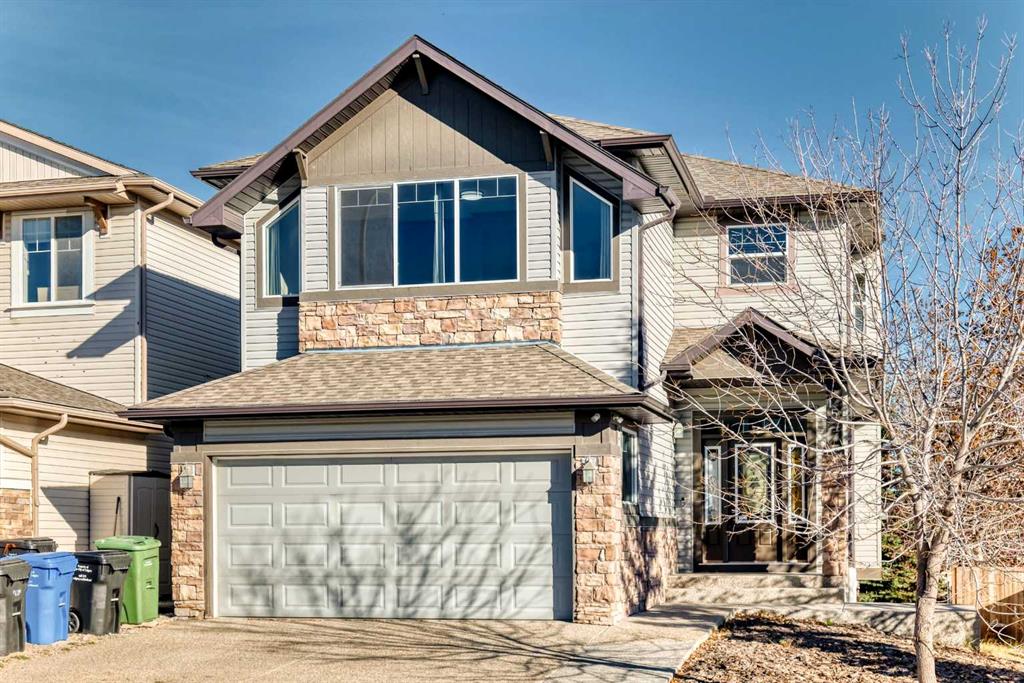 |
|
|
|
|
|
|
|
|
|
Looking for a home that has it all? Look no further. This home was loved by the original owner from day one. The amount of built-ins starting in the Den, Living Area, Mud Room, Primary Bedro...
View Full Comments
|
|
|
|
|


 Why Sell With Me ?
Why Sell With Me ?