|
|
Courtesy of Yeung Elaine of City Homes Realty
|
|
|
|
|
|
|
|
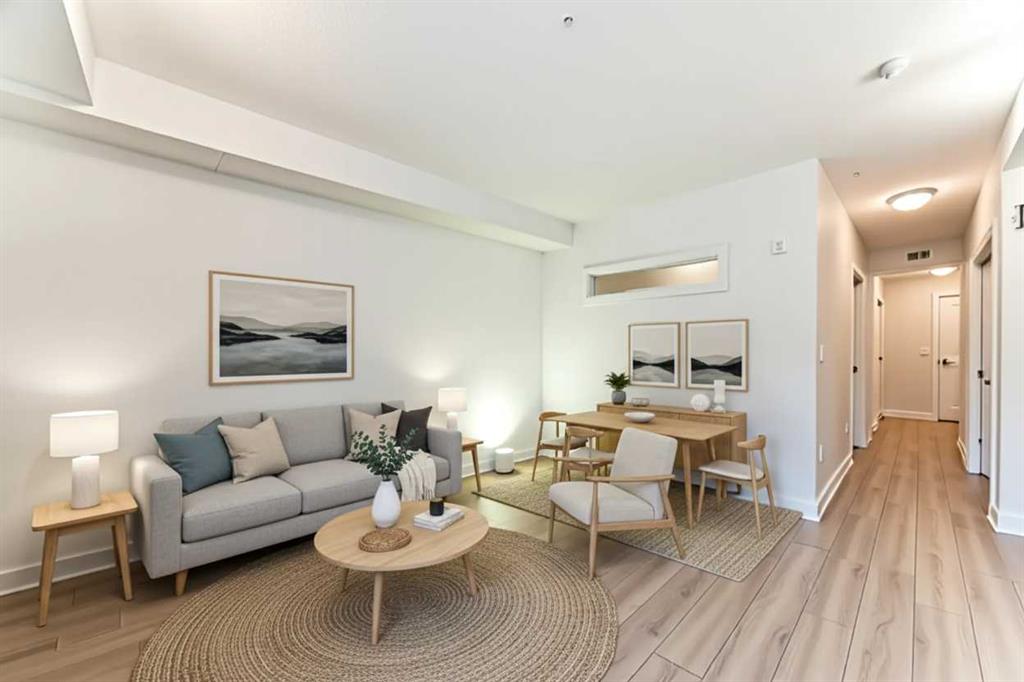 |
|
|
|
|
MLS® System #: A2269636
Address: 500 Auburn Meadows Common
Size: 500 sq. ft.
Days on Website:
ACCESS Days on Website
|
|
|
|
|
|
|
|
|
|
|
Welcome to this charming one-bedroom, one-bathroom home in the sought-after lake community of Auburn Bay. Perfect for first-time buyers, downsizers, or investors. You’ll love the open-conc...
View Full Comments
|
|
|
|
|
|
Courtesy of Sazanovich Alex of CIR Realty
|
|
|
|
|
|
|
|
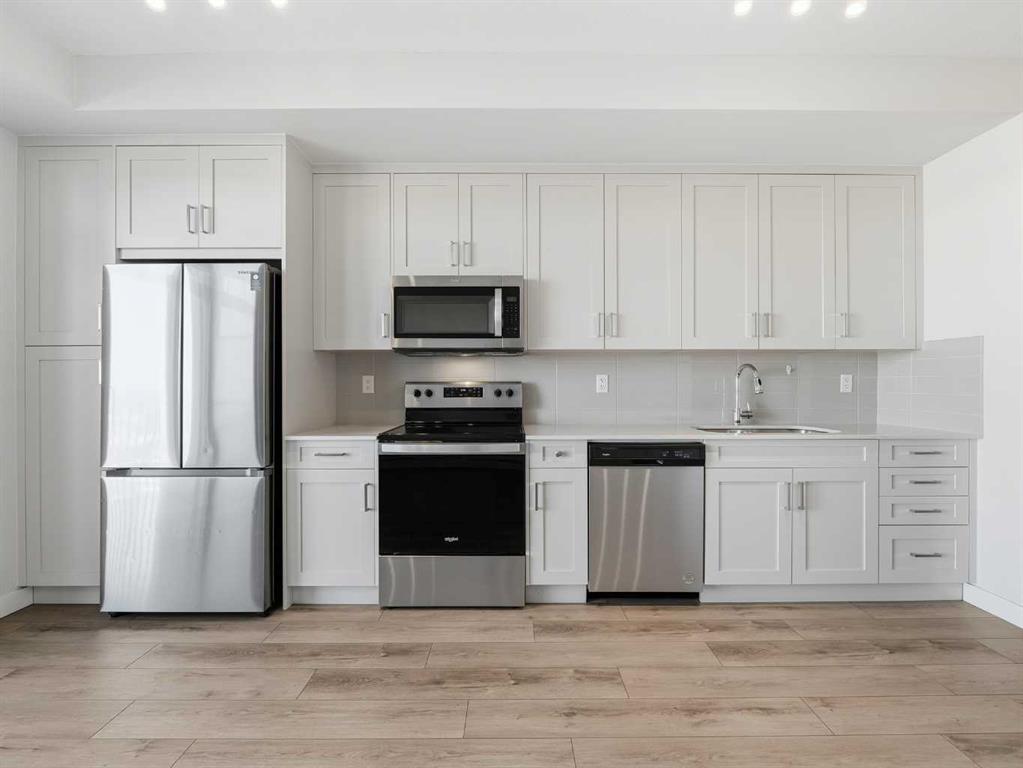 |
|
|
|
|
MLS® System #: A2280224
Address: 500 Auburn Meadows Common
Size: 501 sq. ft.
Days on Website:
ACCESS Days on Website
|
|
|
|
|
|
|
|
|
|
|
Welcome to lakeside living in Auburn Bay, one of Calgary’s most vibrant and amenity-rich communities!
This top-floor, 1-bedroom, 1-bathroom condo is an excellent opportunity for first-time...
View Full Comments
|
|
|
|
|
|
Courtesy of Vermunt Rod of Royal LePage Mission Real Estate
|
|
|
|
|
|
|
|
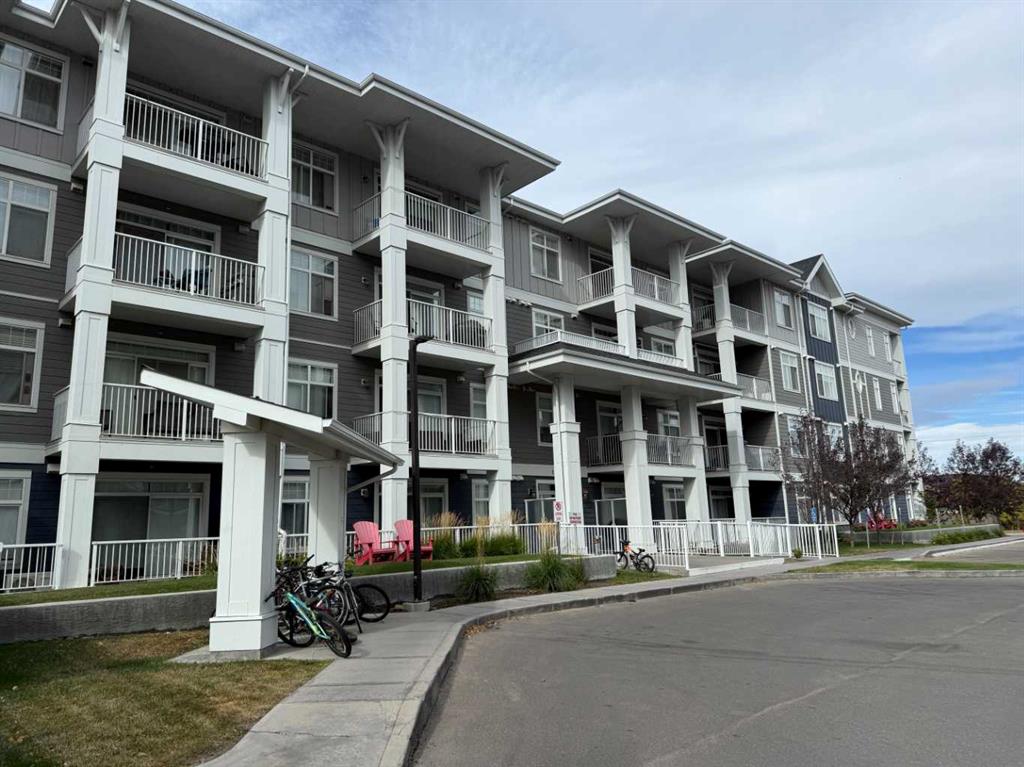 |
|
|
|
|
MLS® System #: A2262891
Address: 100 Auburn Meadows Common
Size: 695 sq. ft.
Days on Website:
ACCESS Days on Website
|
|
|
|
|
|
|
|
|
|
|
Beautiful unit in excellent condition in sought after lake community of Auburn Bay.Bright open kitchen with quartz counters and stainless steel appliances and large island. very well maintai...
View Full Comments
|
|
|
|
|
|
Courtesy of Ostby Jamie of KIC Realty
|
|
|
|
|
|
|
|
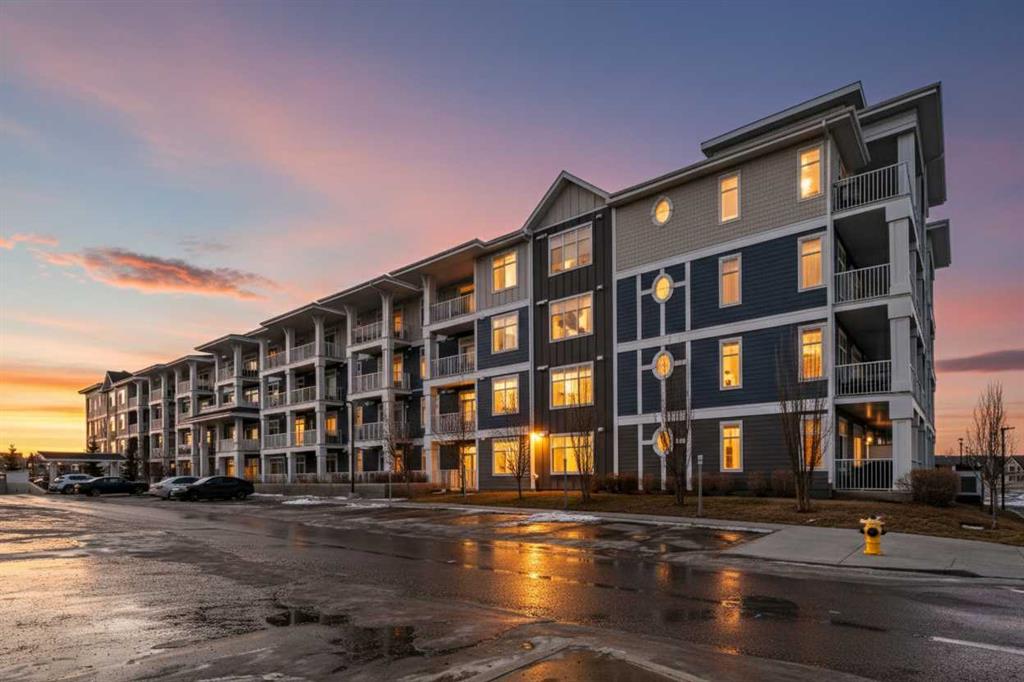 |
|
|
|
|
MLS® System #: A2279148
Address: 200 Auburn Meadows Common
Size: 696 sq. ft.
Days on Website:
ACCESS Days on Website
|
|
|
|
|
|
|
|
|
|
|
Welcome to lakeside living in the premiere community of Auburn Bay! This beautifully maintained 2-bedroom, 2-bathroom condo combines modern comfort with an unbeatable location just steps fro...
View Full Comments
|
|
|
|
|
|
Courtesy of Pearce Josh of Charles
|
|
|
|
|
|
|
|
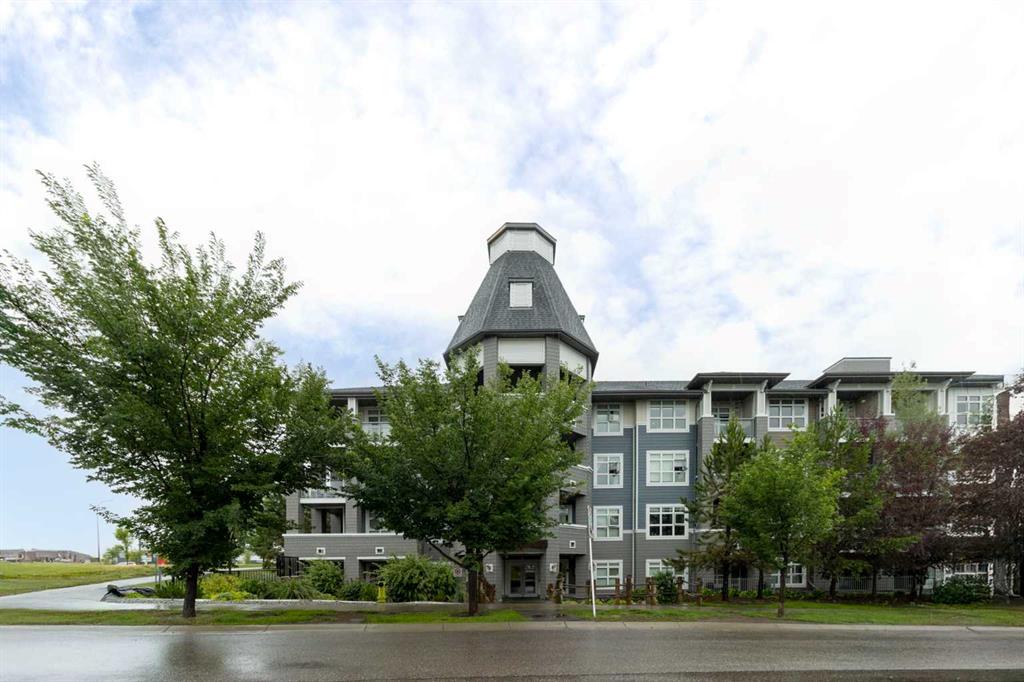 |
|
|
|
|
MLS® System #: A2276670
Address: 25 Auburn Meadows Avenue
Size: 589 sq. ft.
Days on Website:
ACCESS Days on Website
|
|
|
|
|
|
|
|
|
|
|
Modern Comfort in the Heart of Auburn Bay – 1 Bed, 1 Bath Condo with Premium Upgrades
Welcome to this stylish and well-appointed 1 bedroom, 1 bathroom condo located in the sought-after lak...
View Full Comments
|
|
|
|
|
|
Courtesy of Riley Shawn of Real Broker
|
|
|
|
|
|
|
|
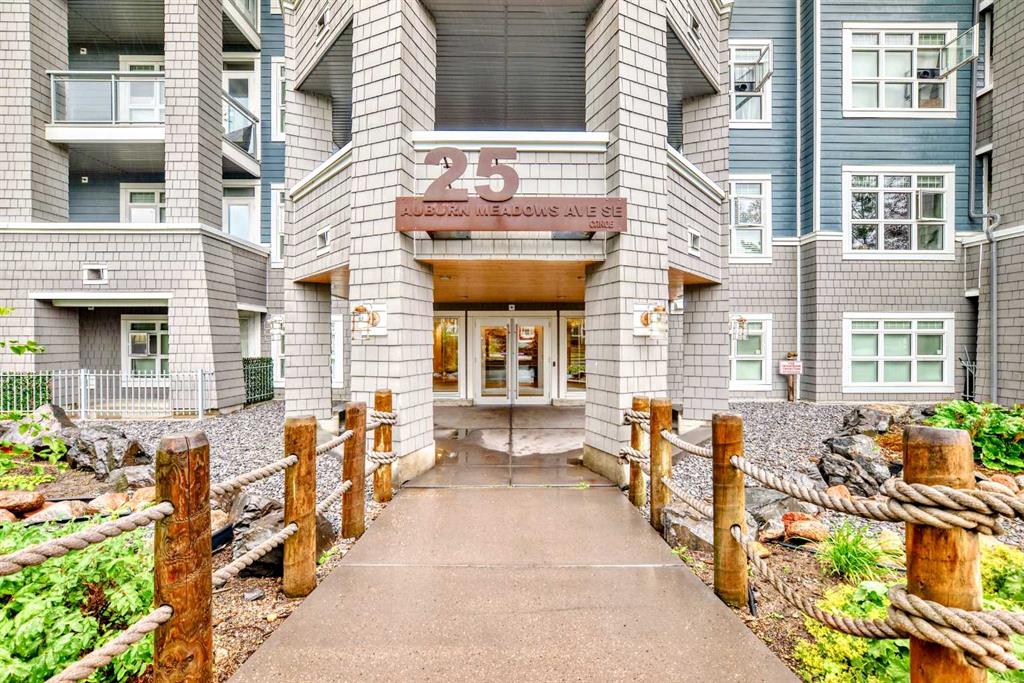 |
|
|
|
|
MLS® System #: A2278589
Address: 25 Auburn Meadows Avenue
Size: 702 sq. ft.
Days on Website:
ACCESS Days on Website
|
|
|
|
|
|
|
|
|
|
|
Modern two bedroom condo with MOUNTAIN VIEWS and UPGRADES! Welcome to this unique and open condo in the sought after community of Auburn Bay. This condo will exceed your expectations upon...
View Full Comments
|
|
|
|
|
|
Courtesy of Havre Justin of eXp Realty
|
|
|
|
|
|
|
|
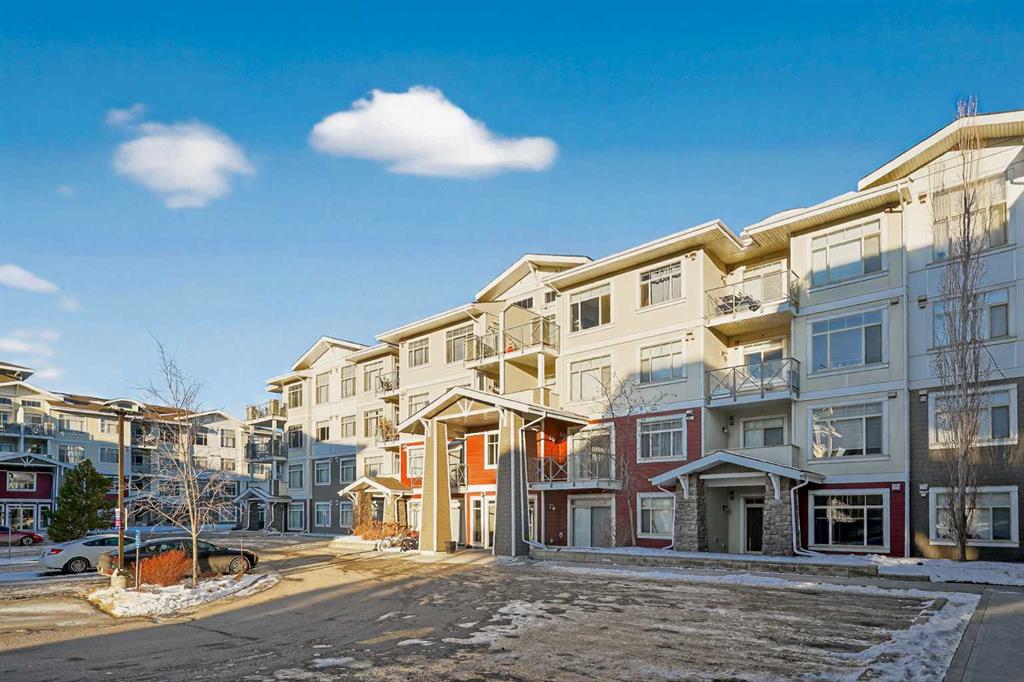 |
|
|
|
|
|
|
|
|
|
Welcome home. This beautiful 2 bedroom, 2 full bathroom home truly does have it all. Gorgeous wood floors span your open floor plan. Your chef inspired kitchen includes quartz counter top...
View Full Comments
|
|
|
|
|
|
Courtesy of Benini Barbra of Royal LePage Solutions
|
|
|
|
|
|
|
|
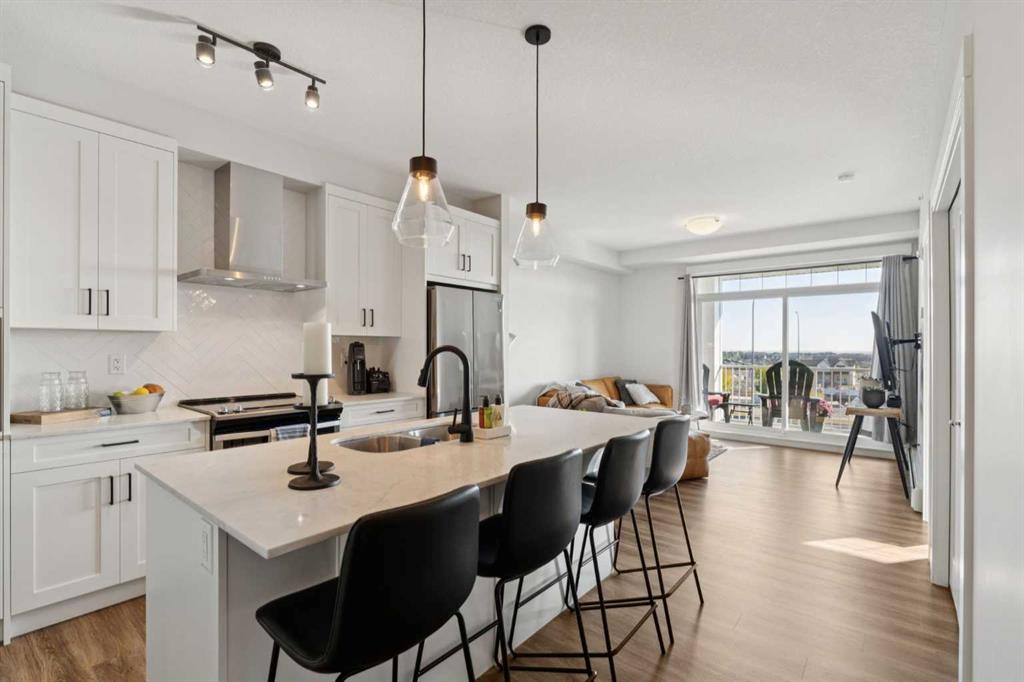 |
|
|
|
|
MLS® System #: A2272422
Address: 400 Auburn Meadows Common
Size: 617 sq. ft.
Days on Website:
ACCESS Days on Website
|
|
|
|
|
|
|
|
|
|
|
Look no further for your TOP floor unit with beautifully curated interiors and a functional layout. This unique "Pratt" layout by Logel Homes, is for the home buyer who wants a larger single...
View Full Comments
|
|
|
|
|
|
Courtesy of Philibert Marc of eXp Realty
|
|
|
|
|
|
|
|
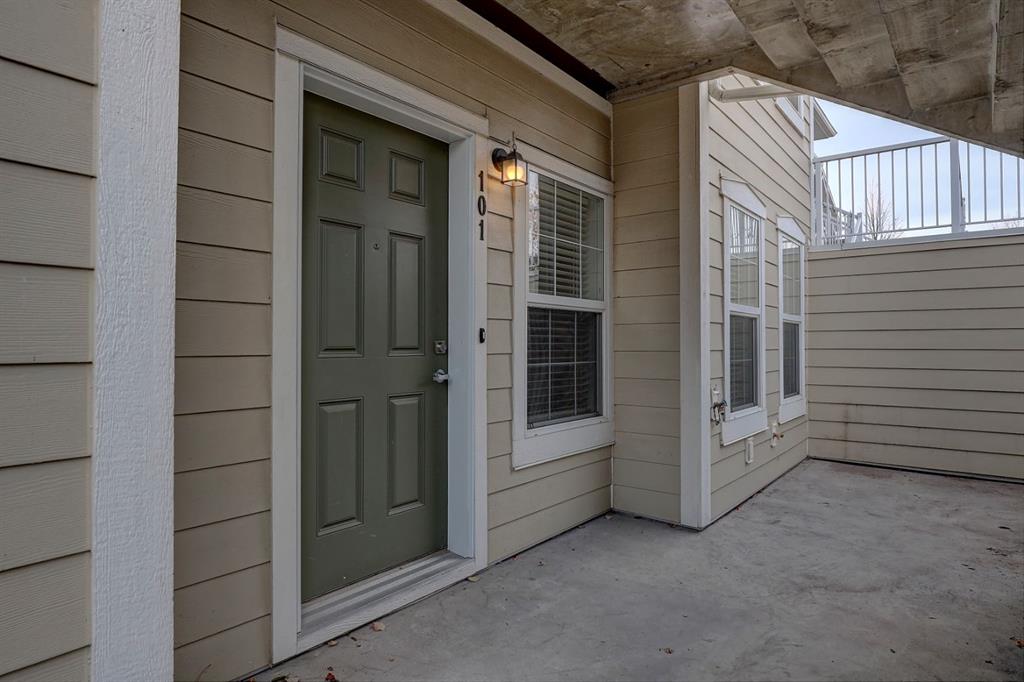 |
|
|
|
|
MLS® System #: A2278160
Address: 101 Auburn Bay Street
Size: 1237 sq. ft.
Days on Website:
ACCESS Days on Website
|
|
|
|
|
|
|
|
|
|
|
A remarkable opportunity in the heart of Auburn Bay!
This beautifully refreshed bungalow-style garden suite offers an ideal blend of comfort, convenience, and modern living. Recently updated...
View Full Comments
|
|
|
|
|
|
Courtesy of Tarras Heather of RE/MAX Landan Real Estate
|
|
|
|
|
|
|
|
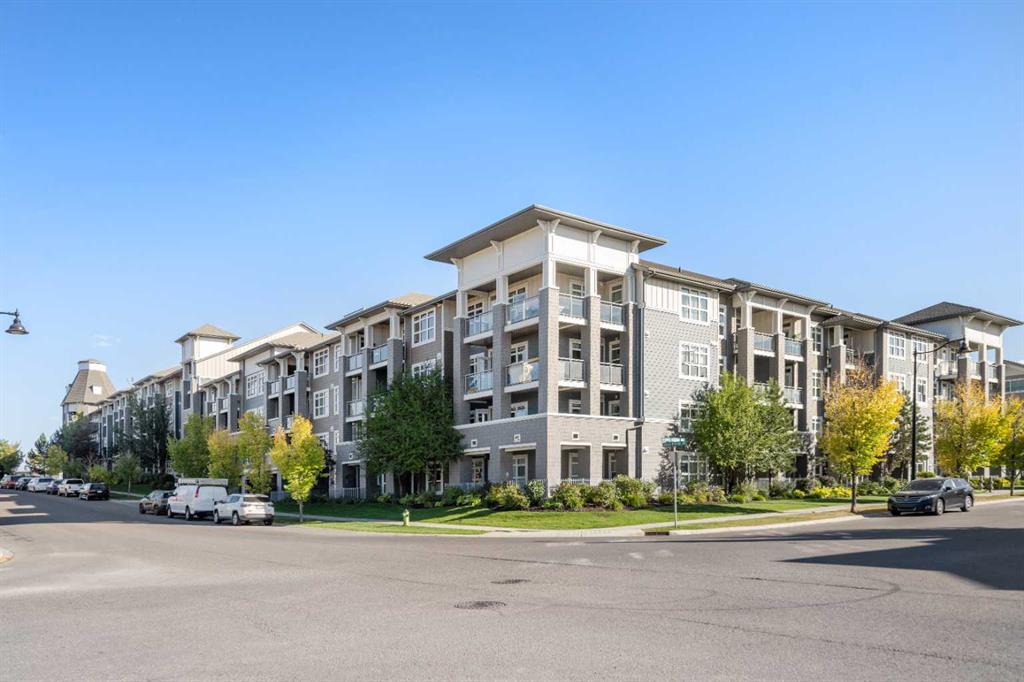 |
|
|
|
|
MLS® System #: A2260507
Address: 25 Auburn Meadows Avenue
Size: 723 sq. ft.
Days on Website:
ACCESS Days on Website
|
|
|
|
|
|
|
|
|
|
|
Two-bedroom condo in the Canoe building offering 723 sq ft of functional, well-planned living space. This ground-floor unit features a private covered patio, titled underground parking stall...
View Full Comments
|
|
|
|
|
|
Courtesy of Zhou Aimee of Top Producer Realty and Property Management
|
|
|
|
|
|
|
|
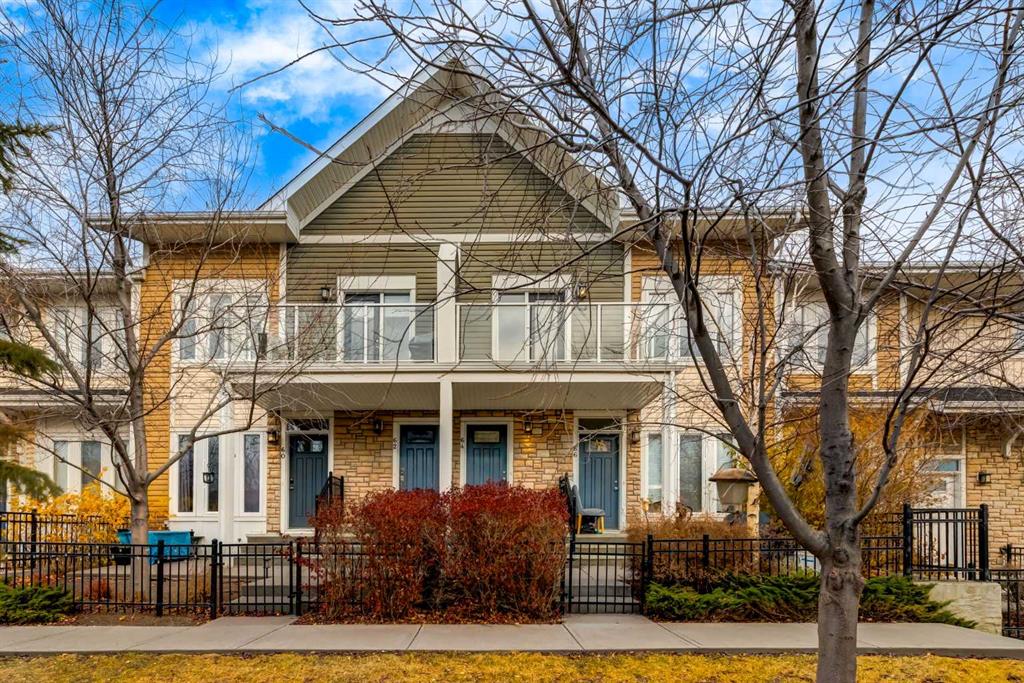 |
|
|
|
|
MLS® System #: A2269383
Address: 64 Auburn Bay Close
Size: 825 sq. ft.
Days on Website:
ACCESS Days on Website
|
|
|
|
|
|
|
|
|
|
|
Welcome to your new home in Auburn Bay, where comfort and convenience come together. This charming one-bedroom, one-bathroom townhouse offers a bright and spacious living area, highlighted b...
View Full Comments
|
|
|
|
|
|
|
|
|
Courtesy of Johnston Brent of MaxWell Canyon Creek
|
|
|
|
|
|
|
|
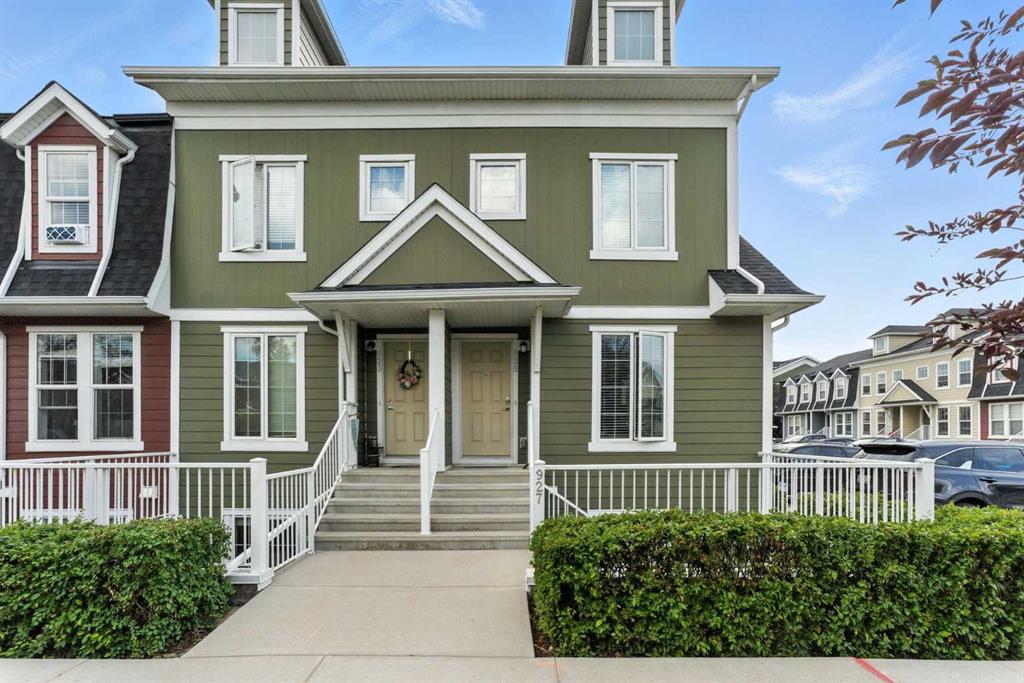 |
|
|
|
|
MLS® System #: A2257960
Address: 927 Auburn Bay Circle
Size: 1248 sq. ft.
Days on Website:
ACCESS Days on Website
|
|
|
|
|
|
|
|
|
|
|
ABSOLUTELY GREAT 2 BEDROOM AND 2 BATH HOME IN WONDERFUL LAKE LIVING IN AUBURN BAY. THIS GARDEN STYLE UNIT HAS A GREAT LAYOUT FEATURING A VERY LARGE KITCHEN WITH GRANITE COUNTER TOPS , HUGE I...
View Full Comments
|
|
|
|
|
|
Courtesy of Khun Khun Robby of Real Broker
|
|
|
|
|
|
|
|
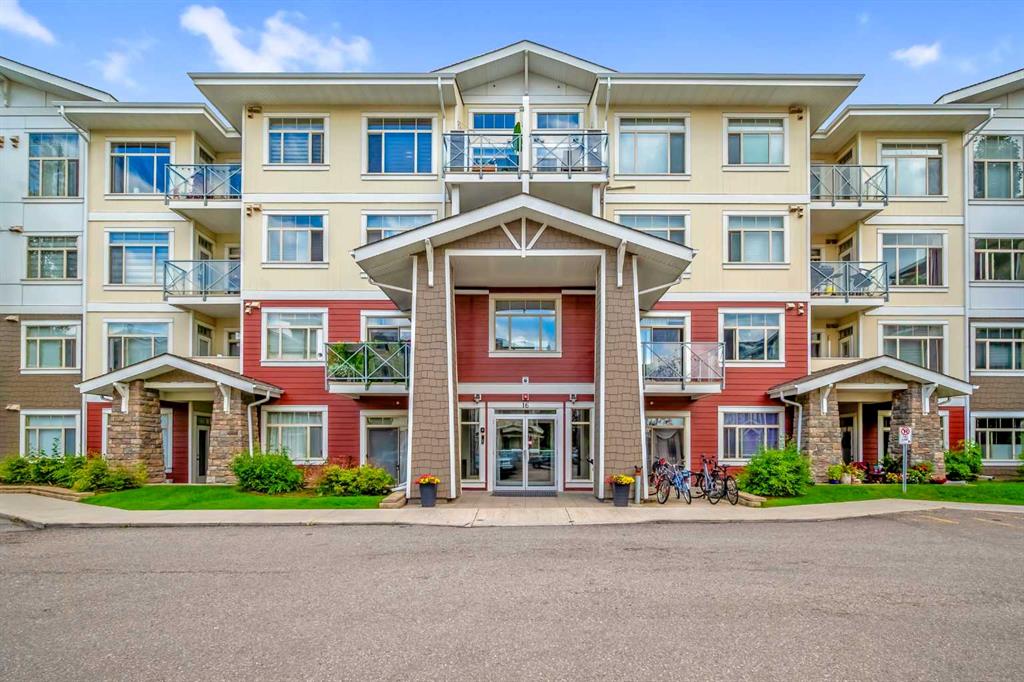 |
|
|
|
|
|
|
|
|
|
LOCATION, LOCATION, LOCATION! This beautifully updated TOP FLOOR condo offers the perfect combination of convenience, style, and community living. Situated just steps from every amenity you ...
View Full Comments
|
|
|
|
|
|
Courtesy of Caron Cassius of CIR Realty
|
|
|
|
|
|
|
|
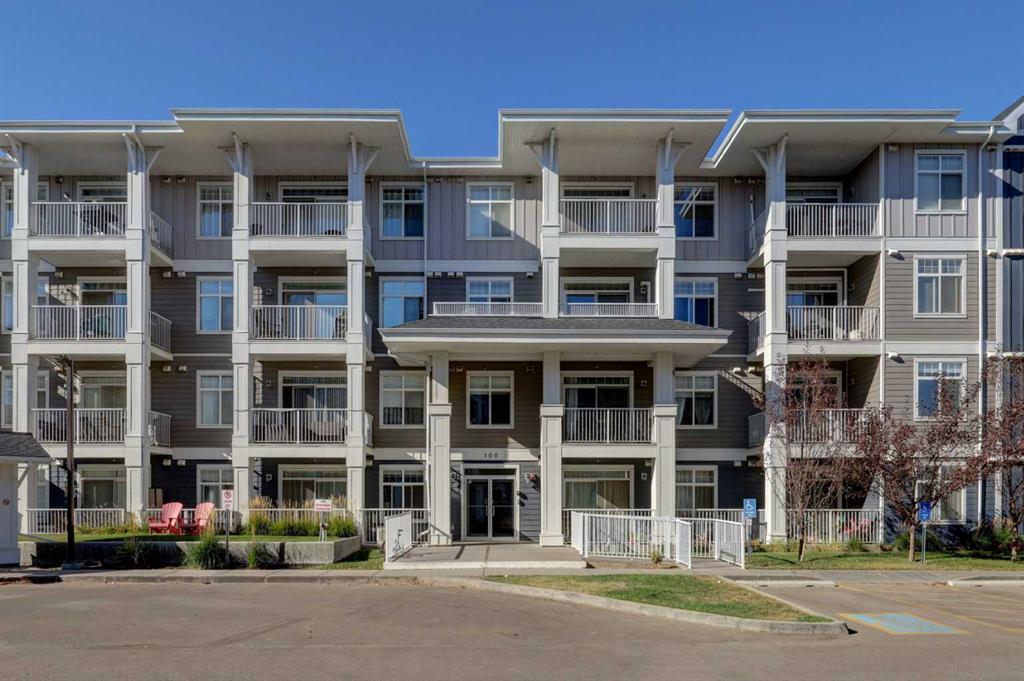 |
|
|
|
|
MLS® System #: A2263157
Address: 100 Auburn Meadows Common
Size: 657 sq. ft.
Days on Website:
ACCESS Days on Website
|
|
|
|
|
|
|
|
|
|
|
Welcome to Lake Living in Auburn Bay! Experience the best of lakeside living in one of Calgary’s most vibrant and family-friendly communities! This stylish 2-bedroom, 2-bathroom condo offe...
View Full Comments
|
|
|
|
|
|
Courtesy of Thistle Derek of REMAX Innovations
|
|
|
|
|
|
|
|
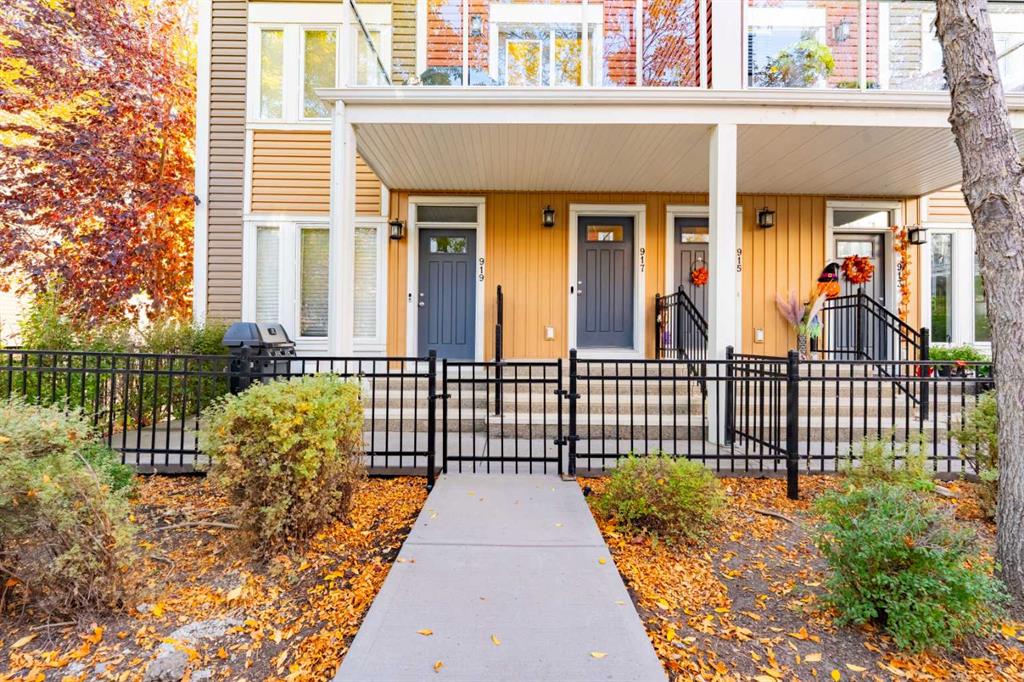 |
|
|
|
|
MLS® System #: A2278760
Address: 917 Auburn Bay Square
Size: 941 sq. ft.
Days on Website:
ACCESS Days on Website
|
|
|
|
|
|
|
|
|
|
|
Welcome to this charming 1-bedroom, 1-bathroom end-unit townhouse in the desirable Auburn Bay community of Southeast Calgary. With its bright and open layout, this home is perfect for first-...
View Full Comments
|
|
|
|
|
|
Courtesy of Nasiri Daniyal of MaxWell Canyon Creek
|
|
|
|
|
|
|
|
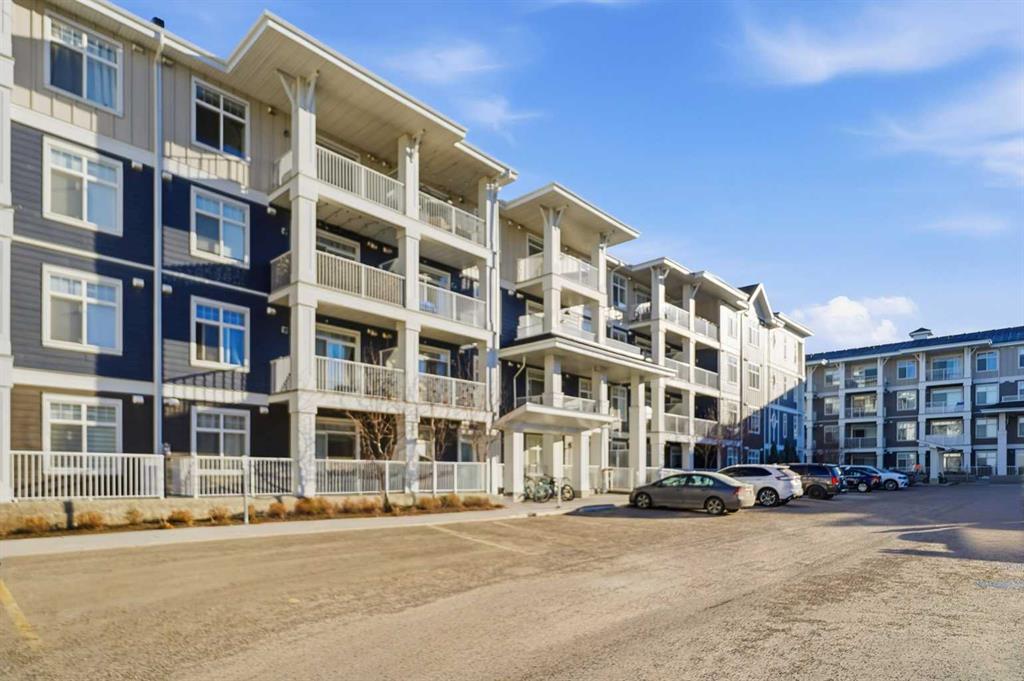 |
|
|
|
|
MLS® System #: A2280768
Address: 400 Auburn Meadows Common
Size: 653 sq. ft.
Days on Website:
ACCESS Days on Website
|
|
|
|
|
|
|
|
|
|
|
This 2-bedroom, 2-bathroom condo with AC offers a refined take on lake community living, complete with low condo fees of $327.50 including heat and water, titled underground parking, an assi...
View Full Comments
|
|
|
|
|
|
Courtesy of Serridge Lee of REMAX Innovations
|
|
|
|
|
|
|
|
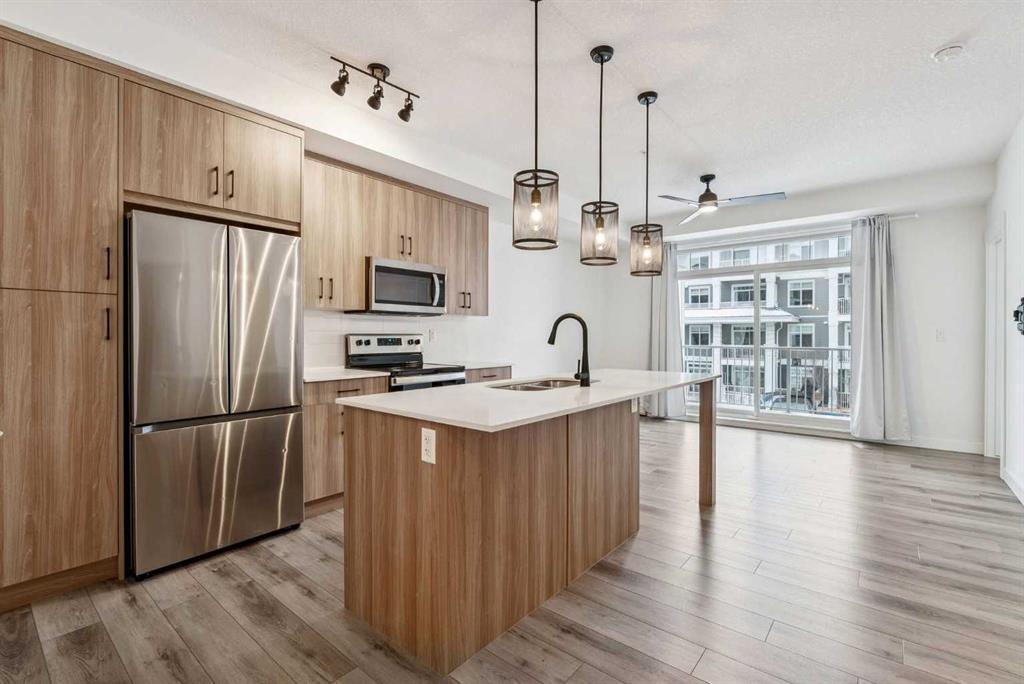 |
|
|
|
|
MLS® System #: A2275150
Address: 500 Auburn Meadows Common
Size: 692 sq. ft.
Days on Website:
ACCESS Days on Website
|
|
|
|
|
|
|
|
|
|
|
Welcome home! come and claim your piece of heaven situated in the beautiful Lake community of Auburn Bay. 500 Auburn Meadows Common is the newest building in this development, Completed in 2...
View Full Comments
|
|
|
|
|
|
Courtesy of Patel Casey of 4th Street Holdings Ltd.
|
|
|
|
|
|
|
|
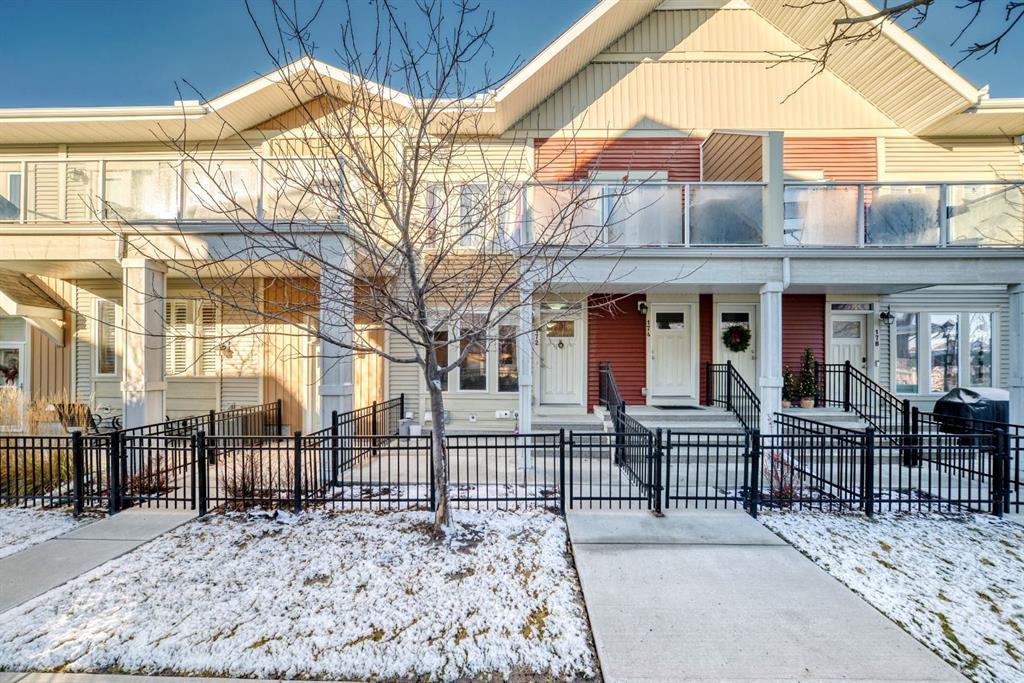 |
|
|
|
|
MLS® System #: A2271968
Address: 172 AUBURN MEADOWS Walk
Size: 700 sq. ft.
Days on Website:
ACCESS Days on Website
|
|
|
|
|
|
|
|
|
|
|
Welcome to your new home! Located in the highly sought after lake community of Auburn Bay! Built in 2015, this beautiful property offers low maintenance living. The open concept living area...
View Full Comments
|
|
|
|
|
|
Courtesy of Binner Erich of The Real Estate District
|
|
|
|
|
|
|
|
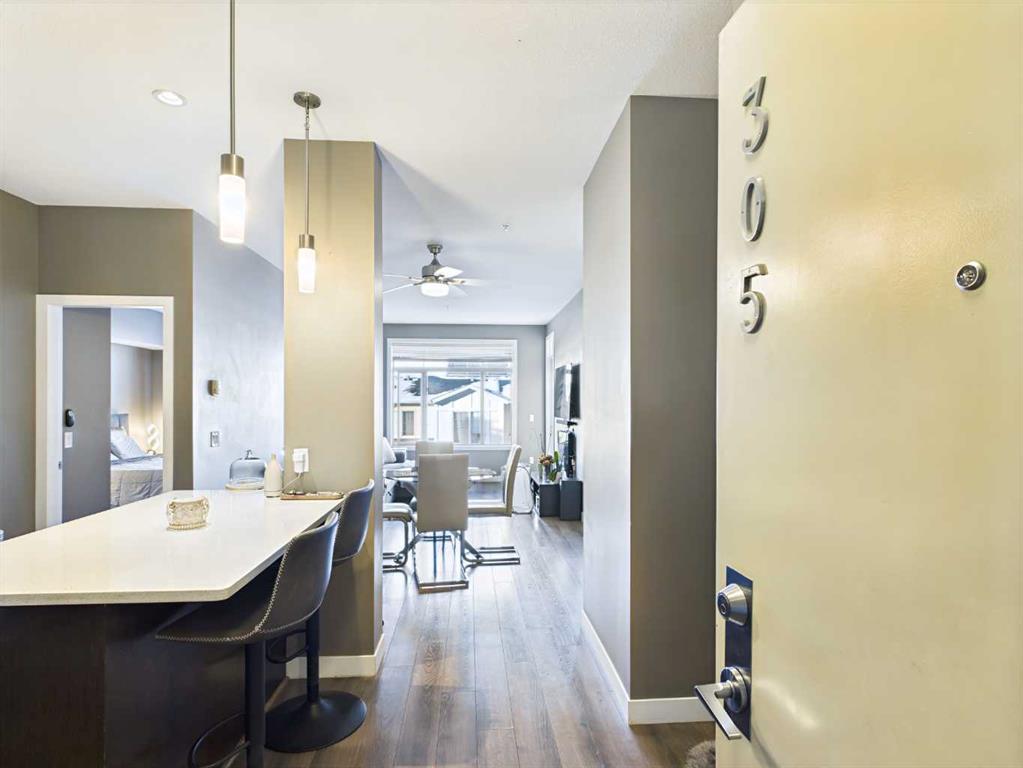 |
|
|
|
|
|
|
|
|
|
This beautifully maintained 2-bedroom, 2-bathroom condo is ideally located directly across from South Health Campus (SHC) and just a short walk to shopping, dining, and everyday amenities. S...
View Full Comments
|
|
|
|
|
|
Courtesy of Buckley-Sherriffs Karen of CIR Realty
|
|
|
|
|
|
|
|
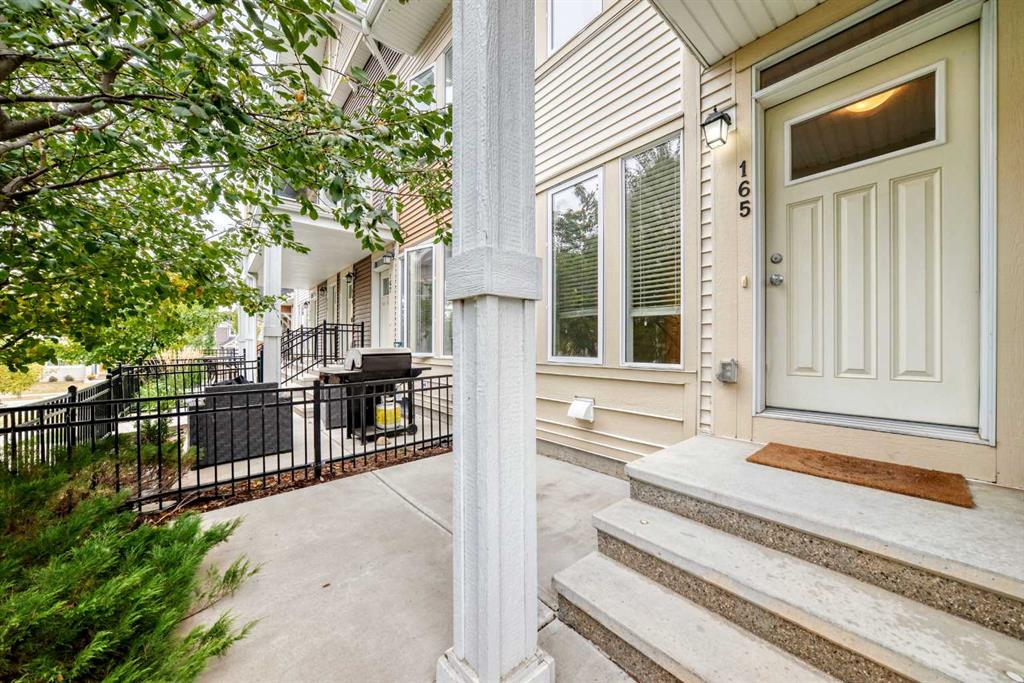 |
|
|
|
|
MLS® System #: A2265407
Address: 165 Auburn Meadows Walk
Size: 701 sq. ft.
Days on Website:
ACCESS Days on Website
|
|
|
|
|
|
|
|
|
|
|
Wanting to own your own property and no more paying rent or start your investment portfolio, look no further; this home needs nothing done other than to bring your personal belongings. This ...
View Full Comments
|
|
|
|
|
|
Courtesy of Green Hayley of eXp Realty
|
|
|
|
|
|
|
|
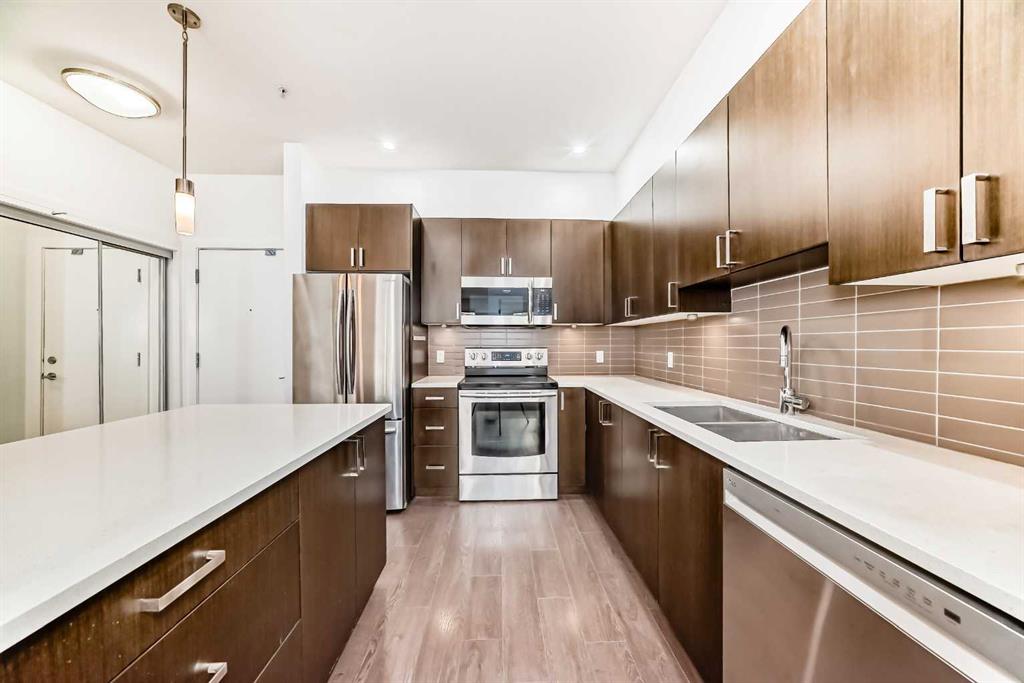 |
|
|
|
|
|
|
|
|
|
Welcome to this bright and spacious 883 sq ft condo offering 2 bedrooms, 2 bathrooms, and the perfect blend of comfort, style, and convenience. Located in the highly sought-after lake commun...
View Full Comments
|
|
|
|
|
|
|
|
|
Courtesy of Tarrabay Summer of Power Properties
|
|
|
|
|
|
|
|
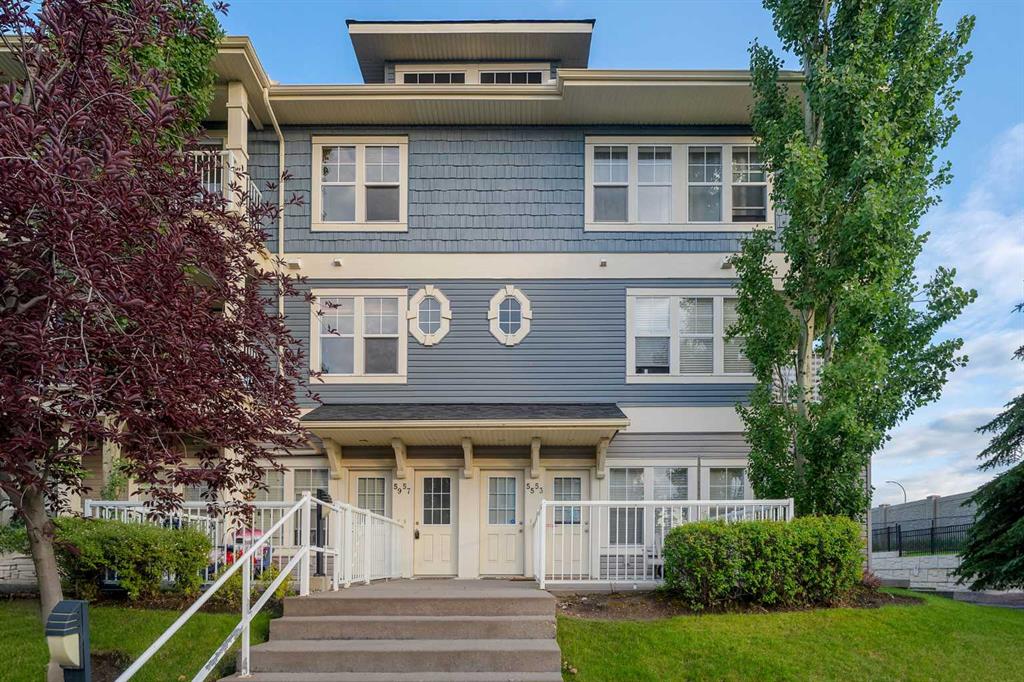 |
|
|
|
|
MLS® System #: A2240452
Address: 57 Auburn Bay Common
Size: 1207 sq. ft.
Days on Website:
ACCESS Days on Website
|
|
|
|
|
|
|
|
|
|
|
Don't miss out on this incredible opportunity to live in the desirable lake community of Auburn Bay, just a stone's throw from the hospital and the shops in Seton. This upgraded unit feature...
View Full Comments
|
|
|
|
|
|
Courtesy of Lebaquin Chiquie of CIR Realty
|
|
|
|
|
|
|
|
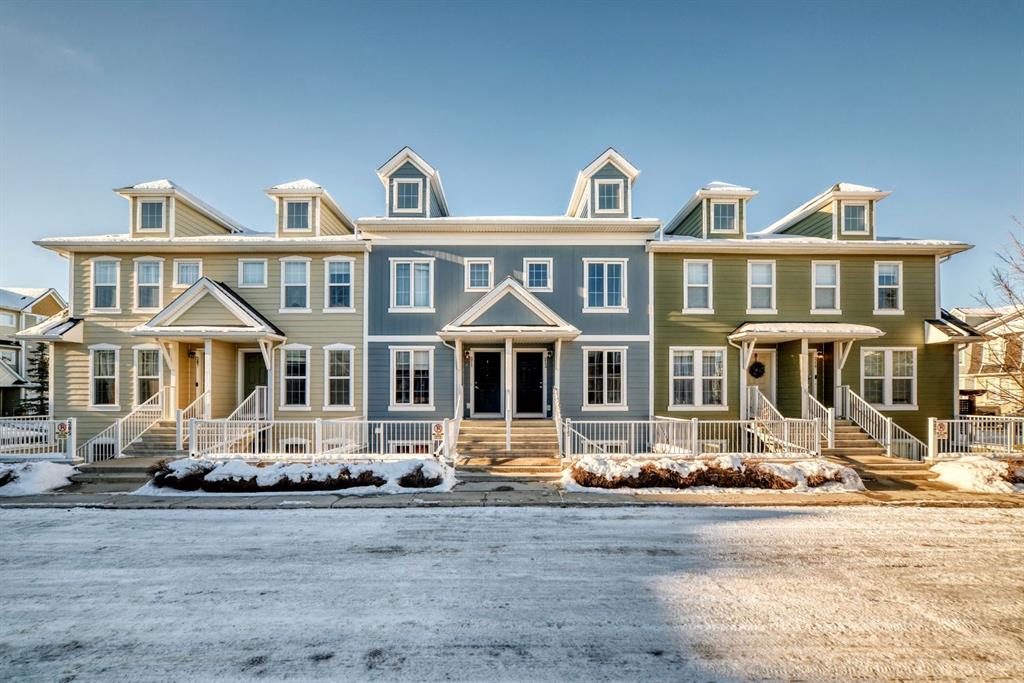 |
|
|
|
|
MLS® System #: A2275151
Address: 213 Auburn Bay Circle
Size: 1246 sq. ft.
Days on Website:
ACCESS Days on Website
|
|
|
|
|
|
|
|
|
|
|
Welcome to this well-maintained townhouse in the desirable lake community of Auburn Bay, offering over 1,200 sq ft of living space. Featuring 2 bedrooms, each with its own ensuite, this home...
View Full Comments
|
|
|
|
|
|
Courtesy of Weisgerber Jennifer of CIR Realty
|
|
|
|
|
|
|
|
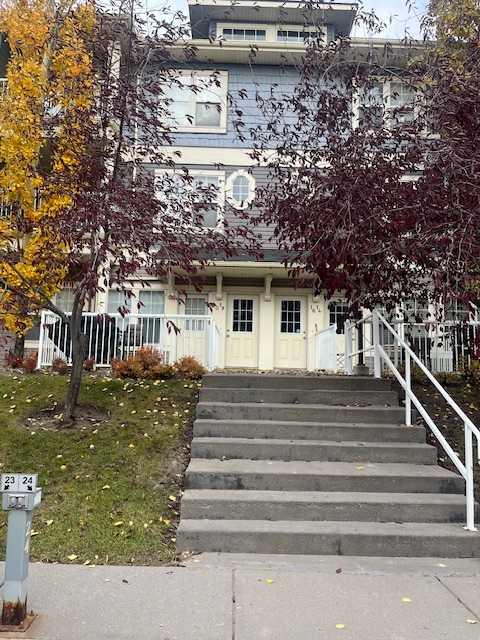 |
|
|
|
|
MLS® System #: A2266908
Address: 18 Auburn Bay Common
Size: 1192 sq. ft.
Days on Website:
ACCESS Days on Website
|
|
|
|
|
|
|
|
|
|
|
Welcome to your new home in the vibrant lake community of Auburn Bay! This 2-storey, 2-bedroom townhome offers the perfect blend of comfort, functionality, and design — ideal for first-tim...
View Full Comments
|
|
|
|
|
|
Courtesy of Sengsavang Adam of Grand Realty
|
|
|
|
|
|
|
|
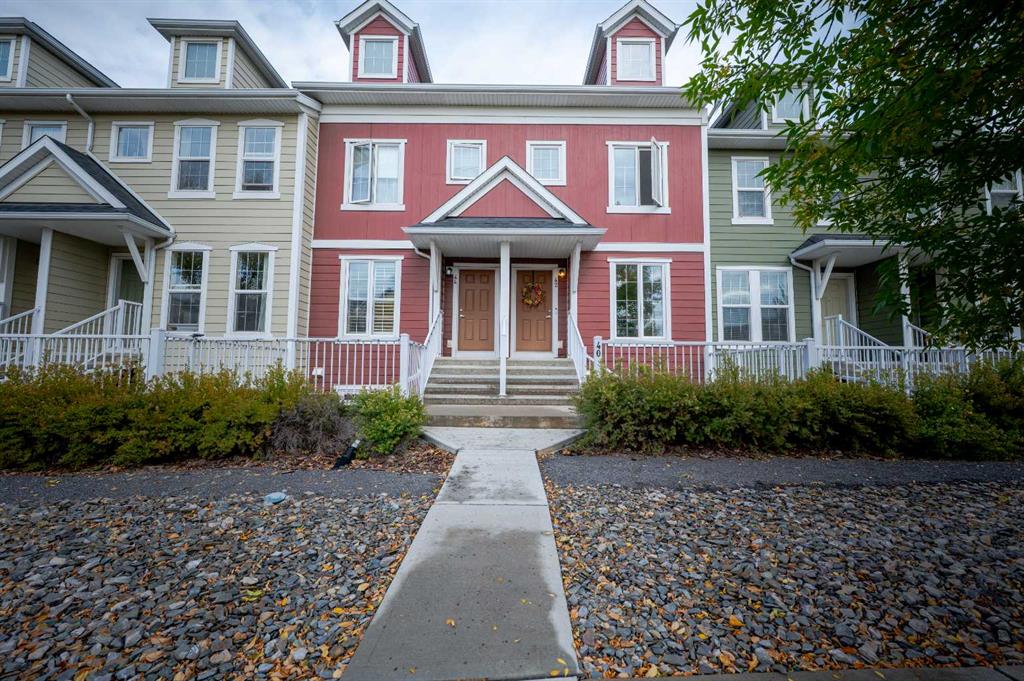 |
|
|
|
|
MLS® System #: A2262180
Address: 42 Auburn Bay Link
Size: 1086 sq. ft.
Days on Website:
ACCESS Days on Website
|
|
|
|
|
|
|
|
|
|
|
Welcome to 42 Auburn Bay Link SE, a bright and inviting townhome on a quiet tree lined street with convenient street parking out front. Enjoy full access to Auburn Bay Lake and its year roun...
View Full Comments
|
|
|
|
|


 Why Sell With Me ?
Why Sell With Me ?